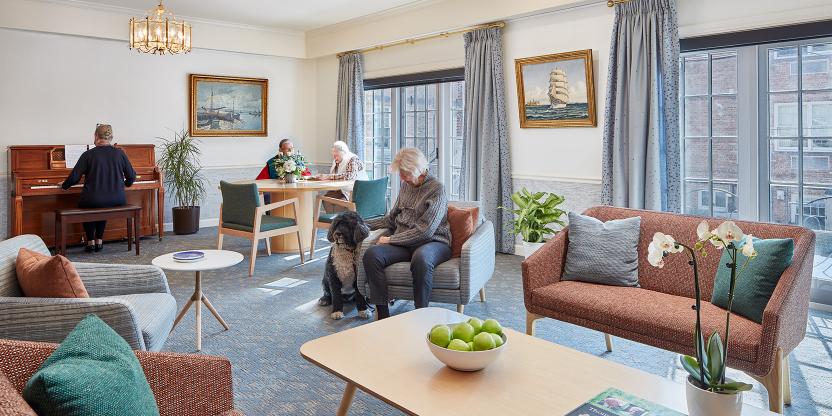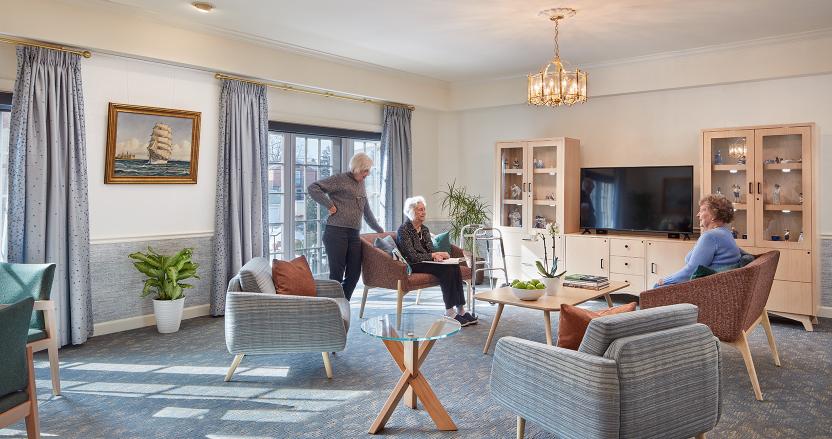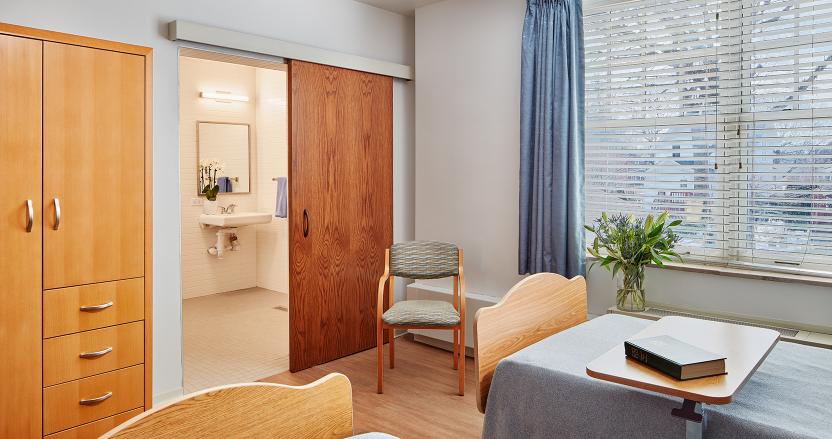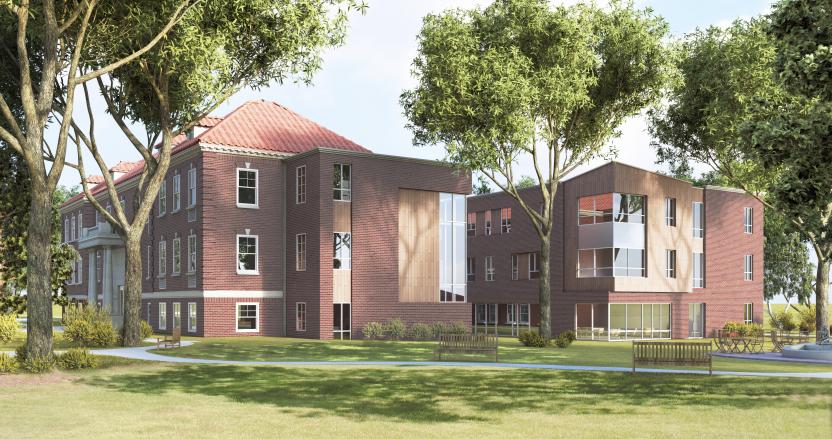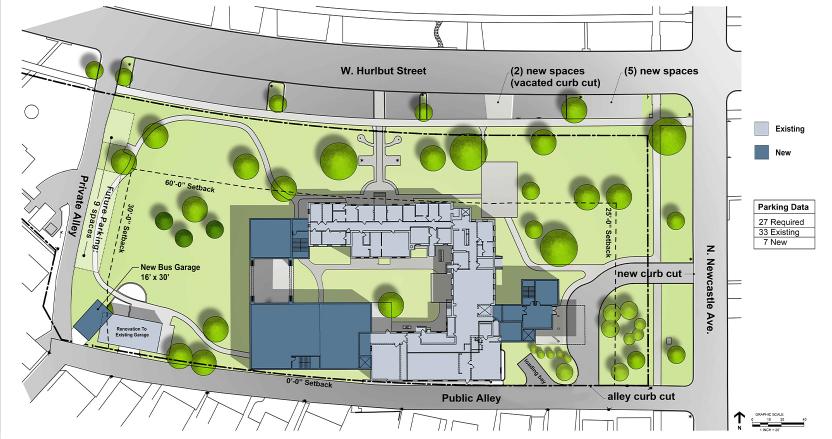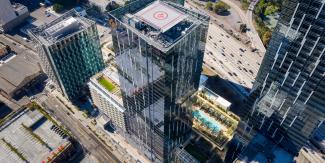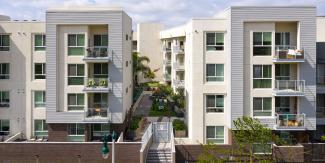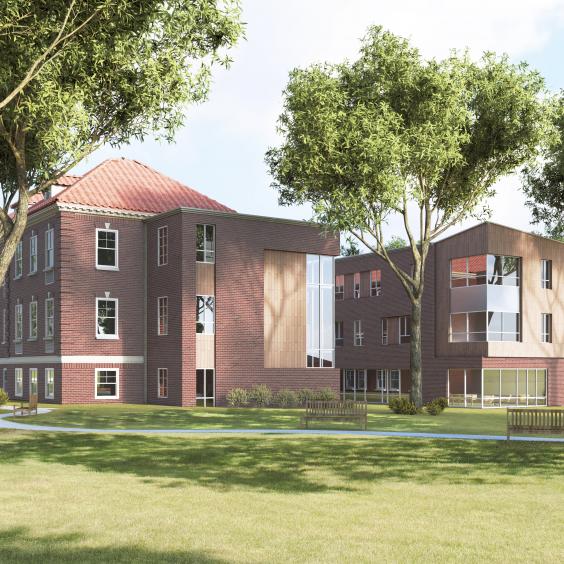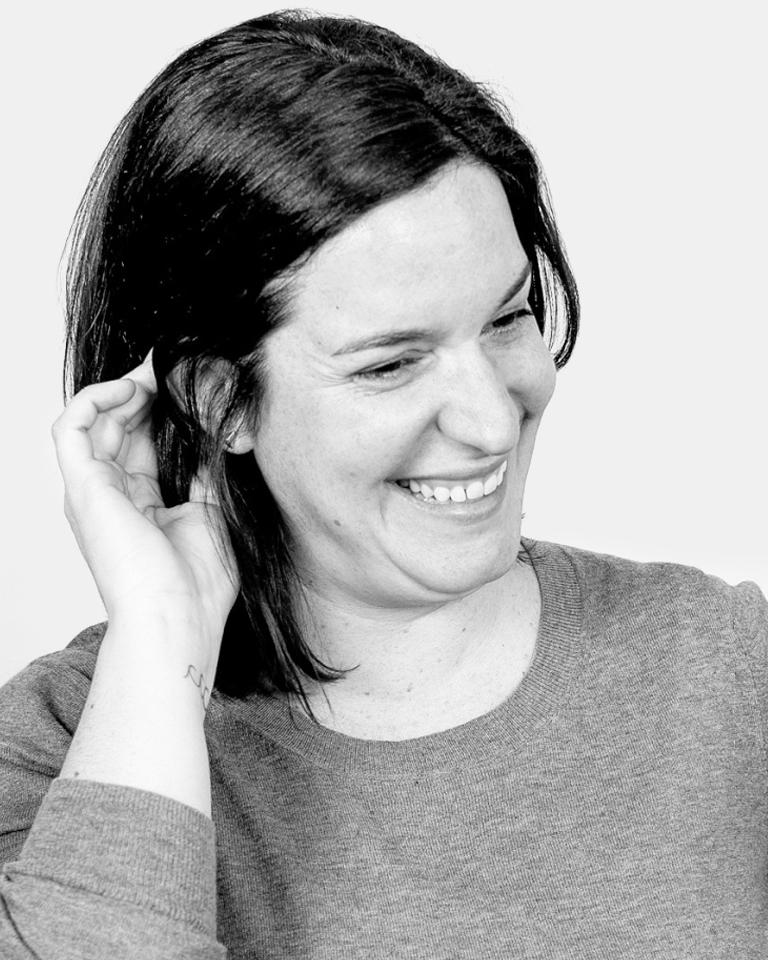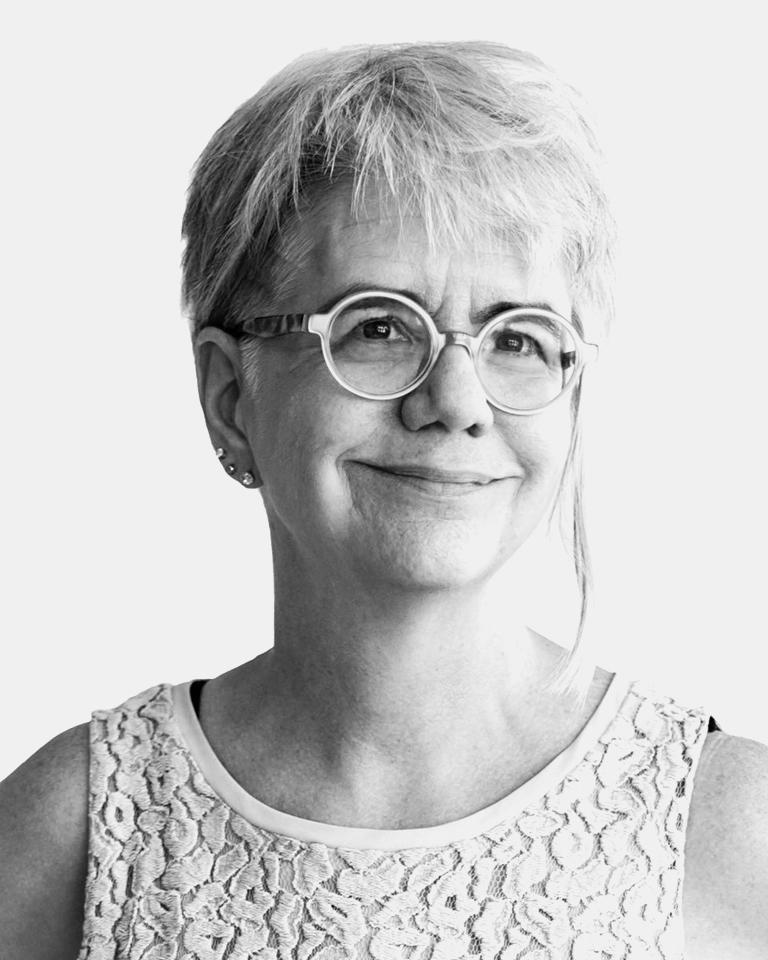This “boutique senior community” is licensed through the Illinois Department of Public Health as a Skilled Nursing and Sheltered Care facility, and operates in the Danish tradition of caring for the elderly, focusing on high quality and choice.
The planning and design goal was to reposition the campus for the next century of care without losing its unique character that is rooted in its Scandinavian history. HED took the client through an interactive master-planning and visioning phase that concluded with a phased design solution that takes the existing U-shaped building to a fully enclosed campus on the upper floors, and includes a breezeway at the rear of the amenity floor. The breezeway will provide enclosure of the interior courtyard in the winter months but will allow the landscape to flow into the backyard in the warmer months of summer. The expansion adds 2 sheltered care units, 10 new independent living units, and 13 new skilled nursing units.
Proposed as a phased project, it includes a covered drop-off area to help with the flow of traffic and a new entrance, designed to give The Danish Home a new identity. The renovation also includes a new dining area, commercial kitchen, bistro, and activity rooms.
The planning and design goal was to reposition the campus for the next century of care without losing its unique character that is rooted in its Scandinavian history. HED took the client through an interactive master-planning and visioning phase that concluded with a phased design solution that takes the existing U-shaped building to a fully enclosed campus on the upper floors, and includes a breezeway at the rear of the amenity floor. The breezeway will provide enclosure of the interior courtyard in the winter months but will allow the landscape to flow into the backyard in the warmer months of summer. The expansion adds 2 sheltered care units, 10 new independent living units, and 13 new skilled nursing units.
Proposed as a phased project, it includes a covered drop-off area to help with the flow of traffic and a new entrance, designed to give The Danish Home a new identity. The renovation also includes a new dining area, commercial kitchen, bistro, and activity rooms.
