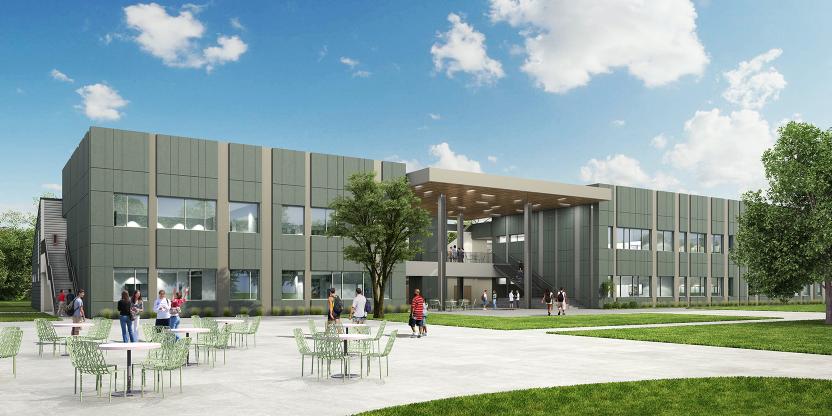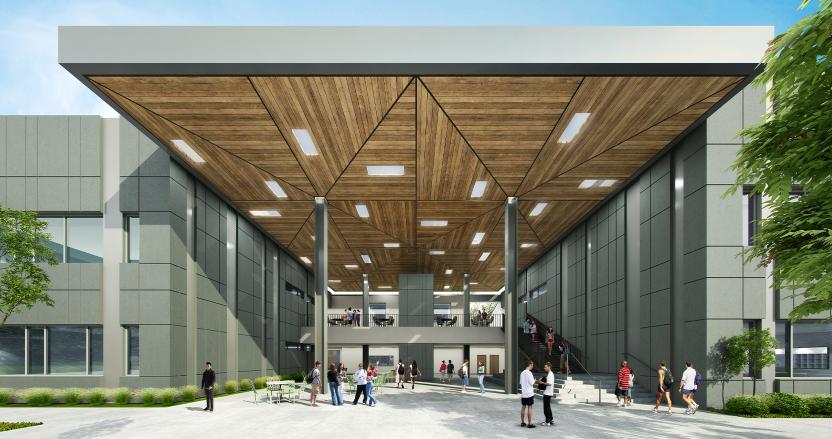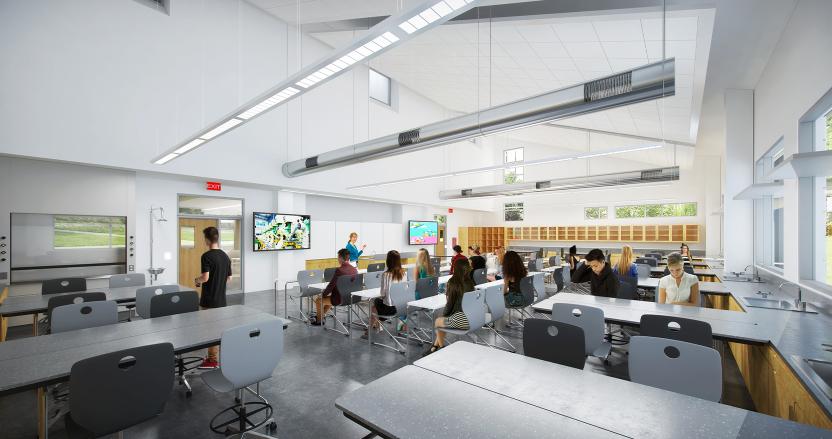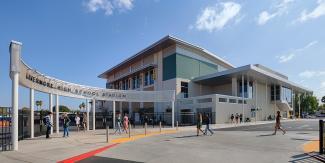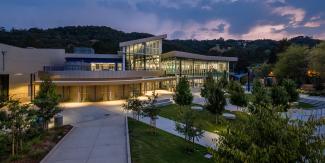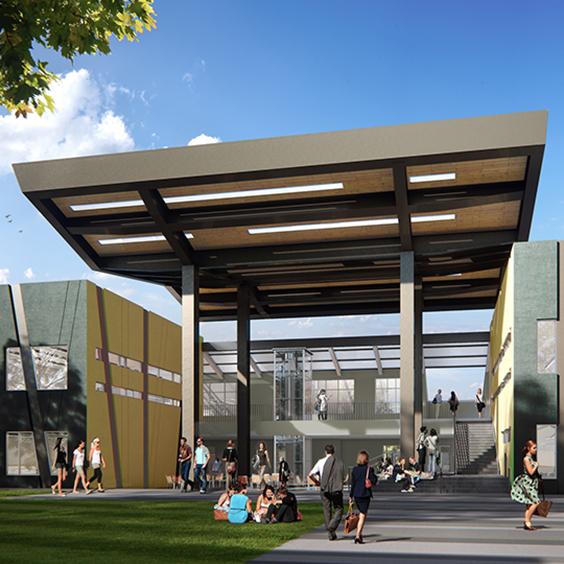The new plan for El Modena High School envisions the creation of a two-story atrium building which will interconnect all the core academic buildings on campus and provide a social hub for the school. Bordering this space will be the media center, a new gymnasium, the administration center and classrooms. Adjacent to this central atrium will be a new student quad flanked by classrooms, a gymnasium, new science labs, a new cafeteria and a performing arts center. A new 50-meter replacement pool, with outdoor seating and concession stands, is designed to serve both the school and the community at-large.
Pilot projects called “Classroom of the 21st Century” were executed over a summer to build community excitement and provide feedback from the users to inform the planning and design. The project modernizes eight classrooms, furnishing them flexibly and aesthetically, providing more student display and brainstorming space. Results from a student poll show they were thrilled to learn in these new environments.
Pilot projects called “Classroom of the 21st Century” were executed over a summer to build community excitement and provide feedback from the users to inform the planning and design. The project modernizes eight classrooms, furnishing them flexibly and aesthetically, providing more student display and brainstorming space. Results from a student poll show they were thrilled to learn in these new environments.
