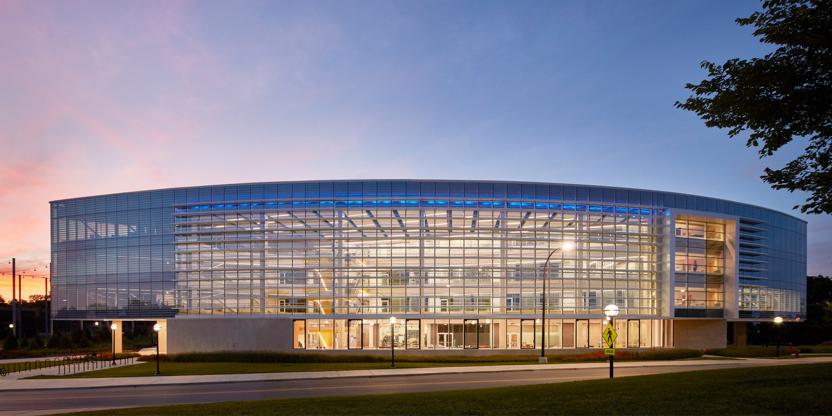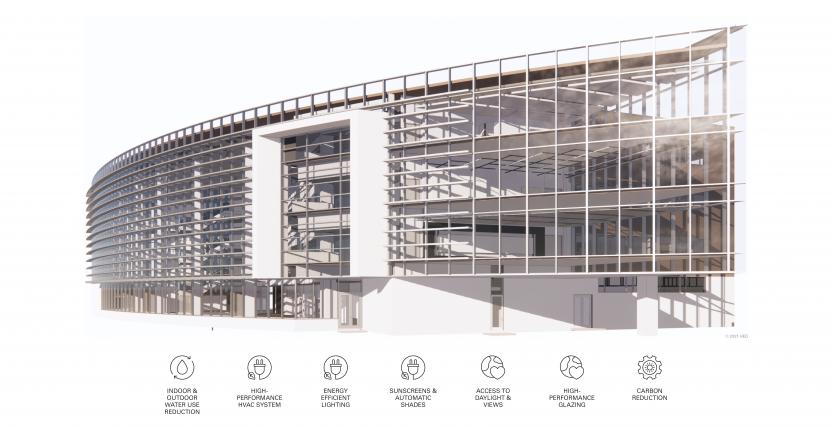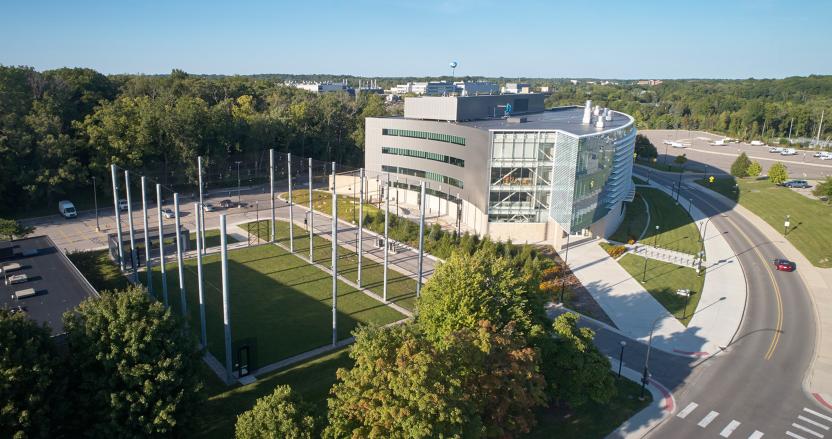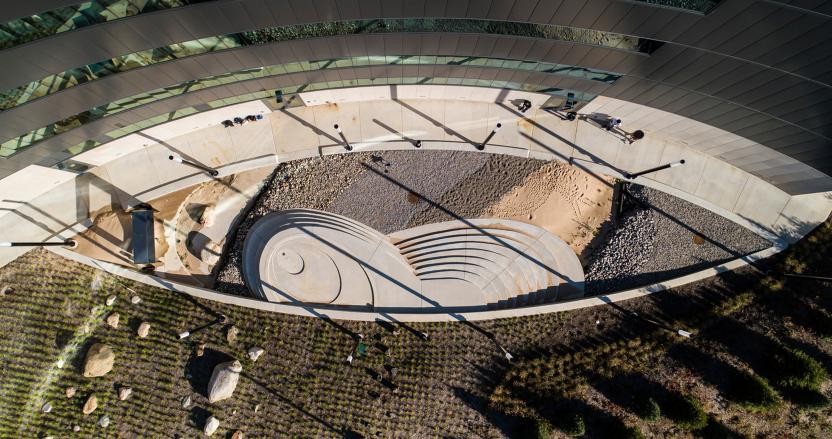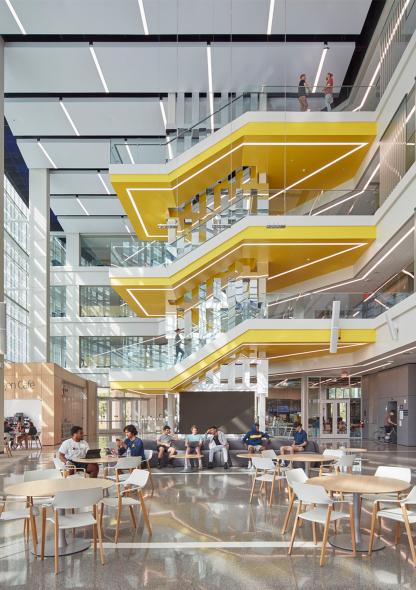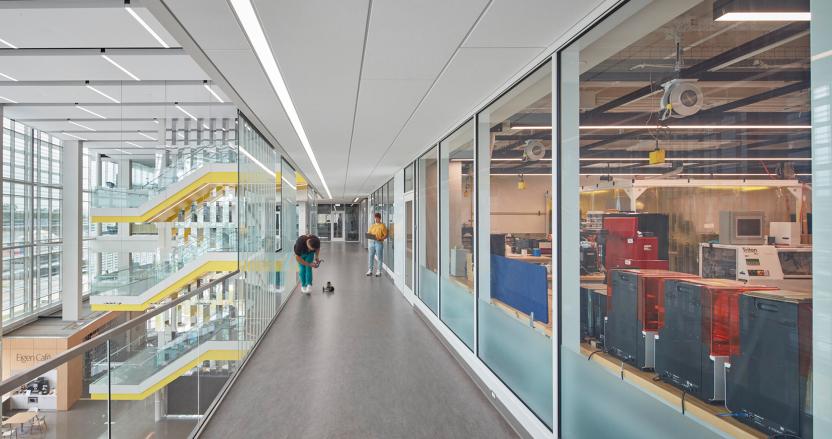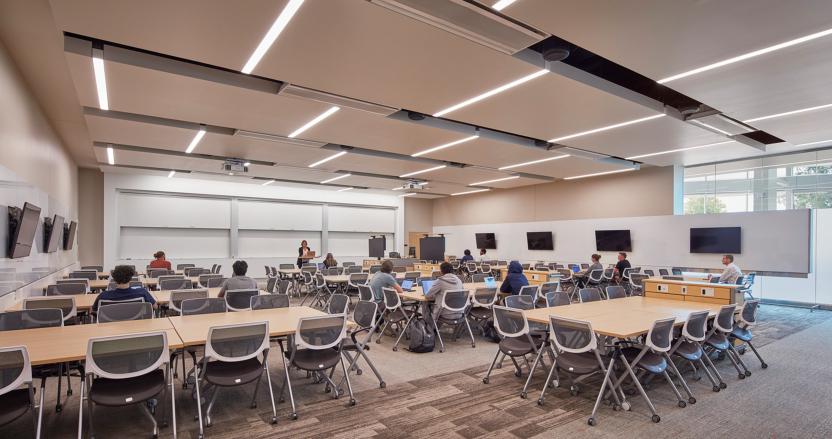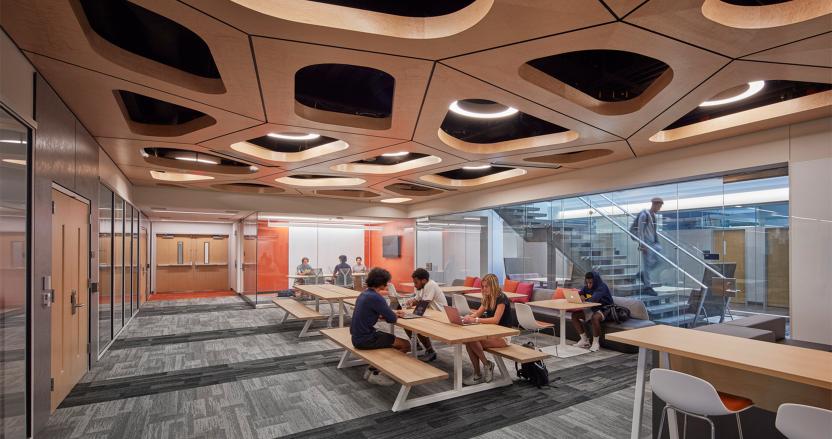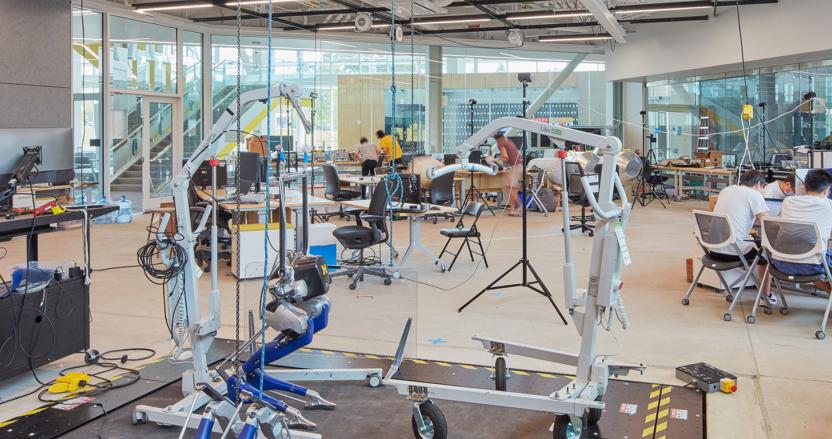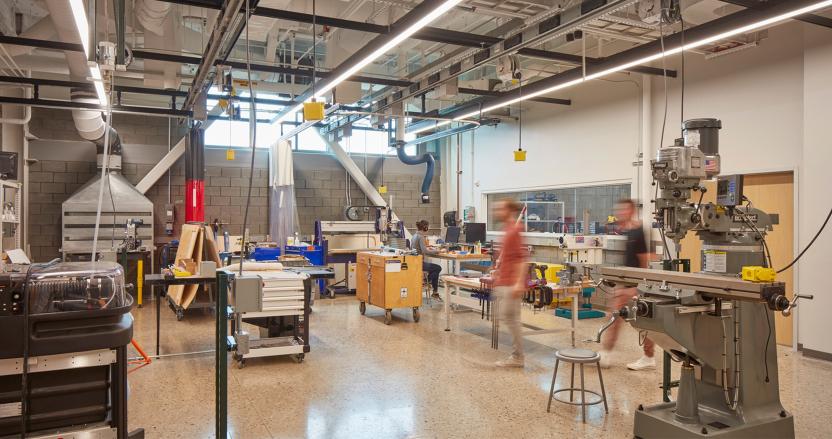Certified LEED Gold, the Ford Robotics Building is an interdisciplinary facility focuses on bringing together the diverse disciplines that contribute to research on robotics. State-of-the-art shared research and support spaces enable faculty, students, and researchers to work together on the critical robotics challenges for the next century. Large, open areas and a start-up-styled collaboration zones throughout the facility promote transparency, visibility, and knowledge transfer, and provide space for group demonstrations.
The facility places the University of Michigan among a select group of universities to boast a dedicated robotics facility. The four-story, 140,000 square foot building includes high bay labs, dedicated shops, classrooms, and office space, as well as co-location and proximate support functions for related research areas. As a keystone facility in the university’s engineering and robotics programs, the building itself is a statement. The curvilinear façade of this ‘gateway’ facility offers dual purpose; the horizontal fins shade the glass wall and filter natural light into the large gathering space to prevent glare and overheating, while the sweeping curve responds to the geometry of the site to create an iconic backdrop at a major entry point to campus.
The facility places the University of Michigan among a select group of universities to boast a dedicated robotics facility. The four-story, 140,000 square foot building includes high bay labs, dedicated shops, classrooms, and office space, as well as co-location and proximate support functions for related research areas. As a keystone facility in the university’s engineering and robotics programs, the building itself is a statement. The curvilinear façade of this ‘gateway’ facility offers dual purpose; the horizontal fins shade the glass wall and filter natural light into the large gathering space to prevent glare and overheating, while the sweeping curve responds to the geometry of the site to create an iconic backdrop at a major entry point to campus.
