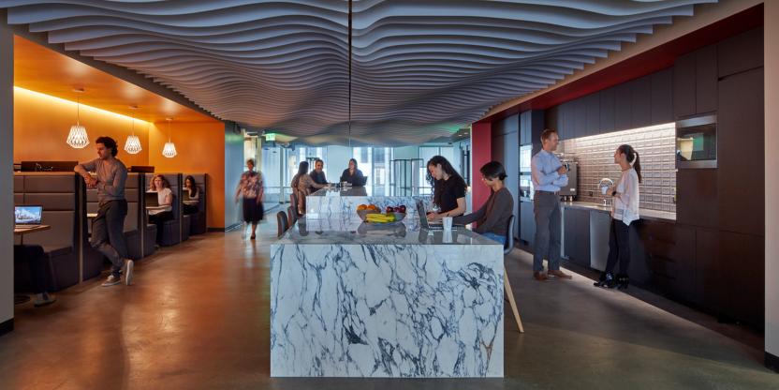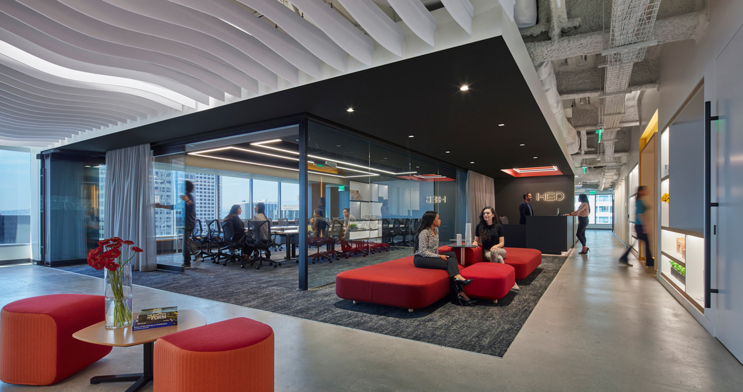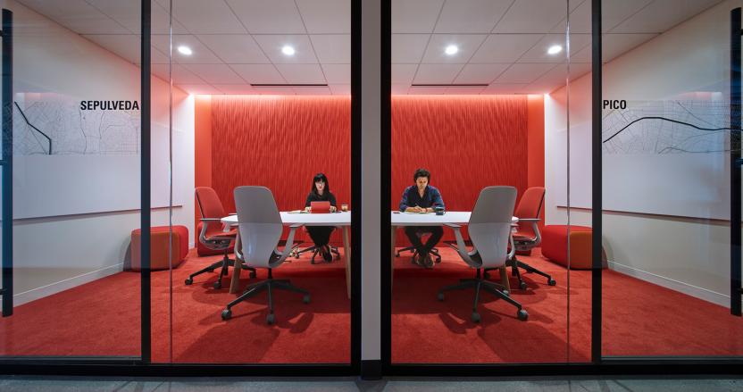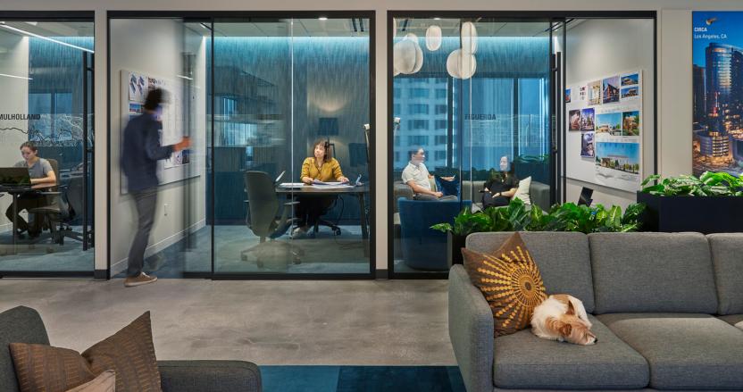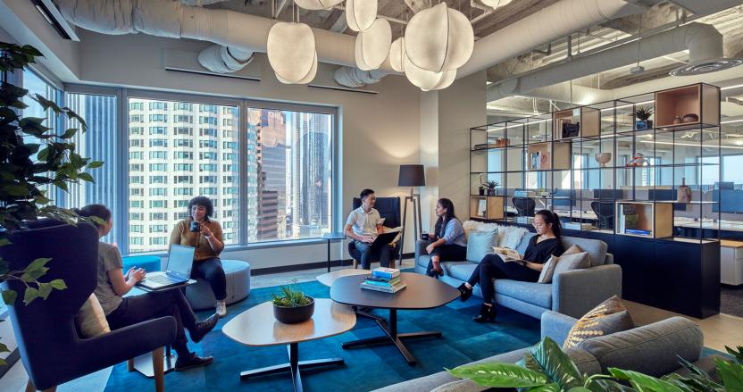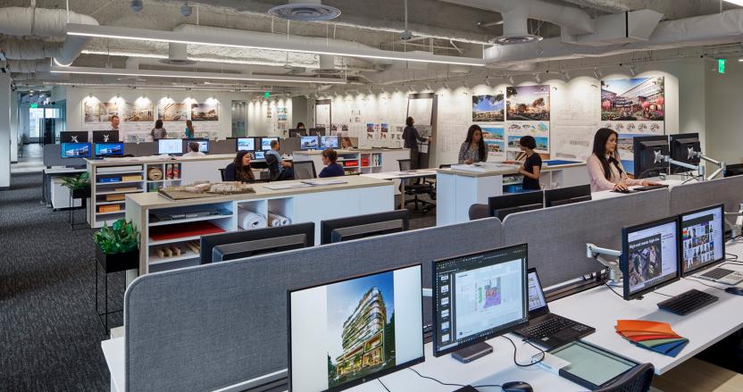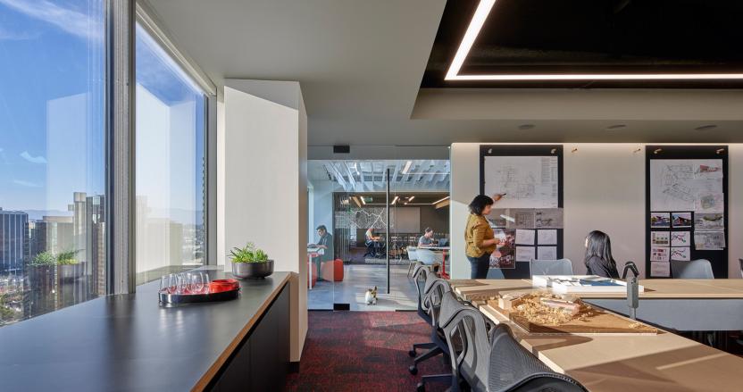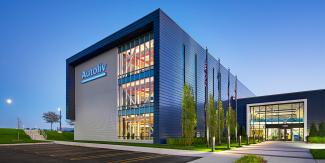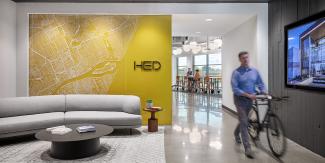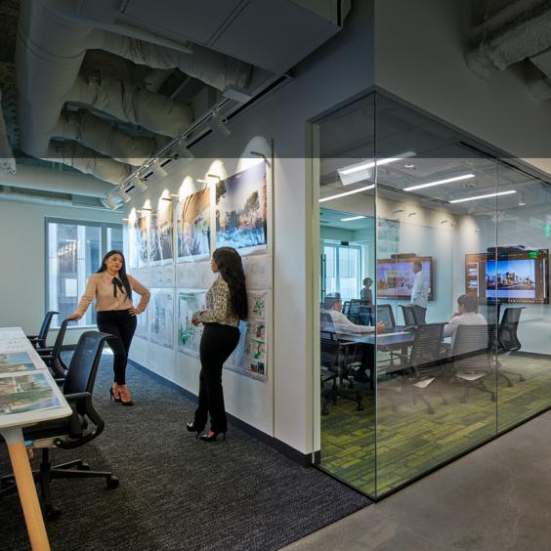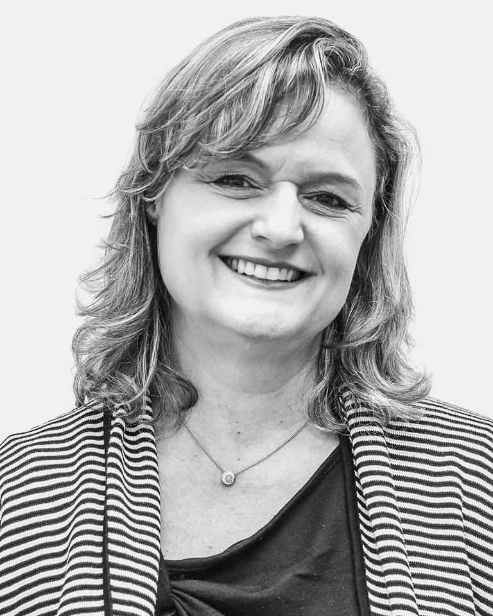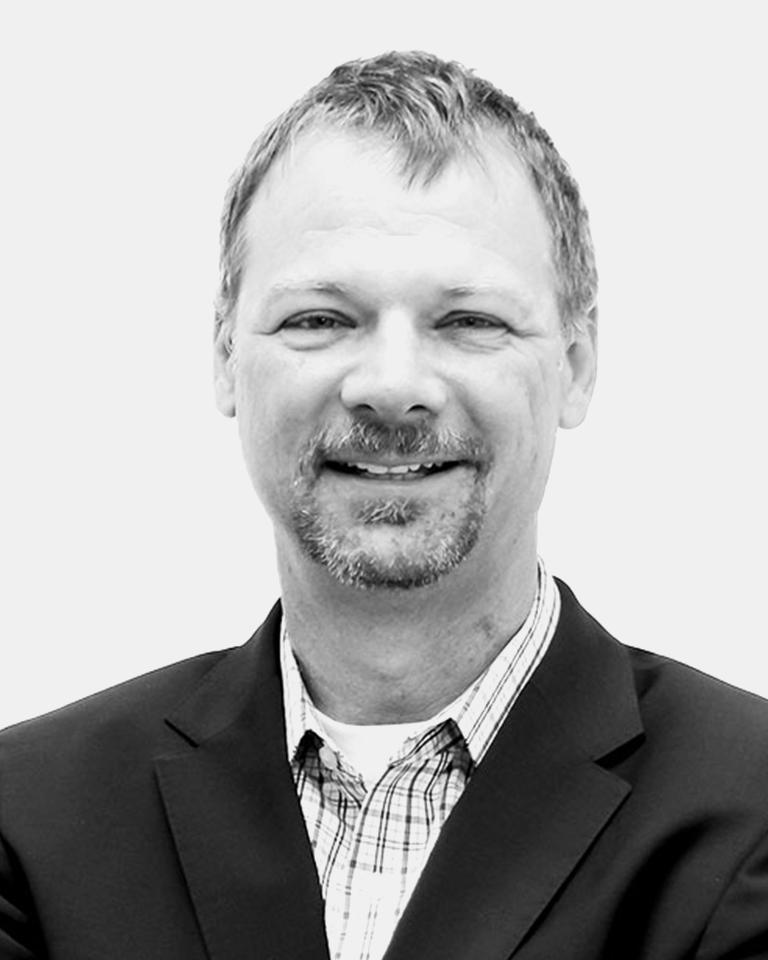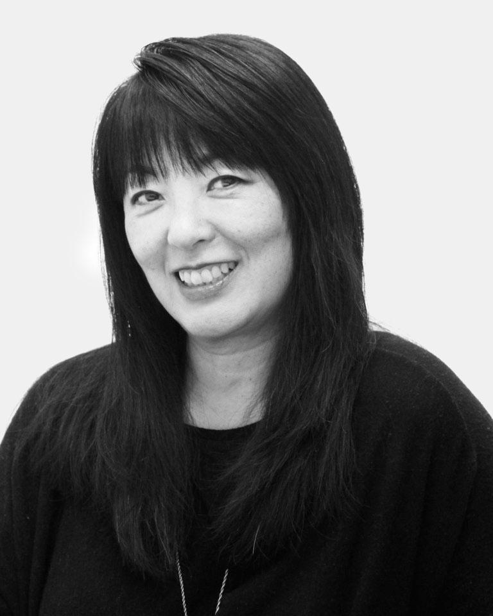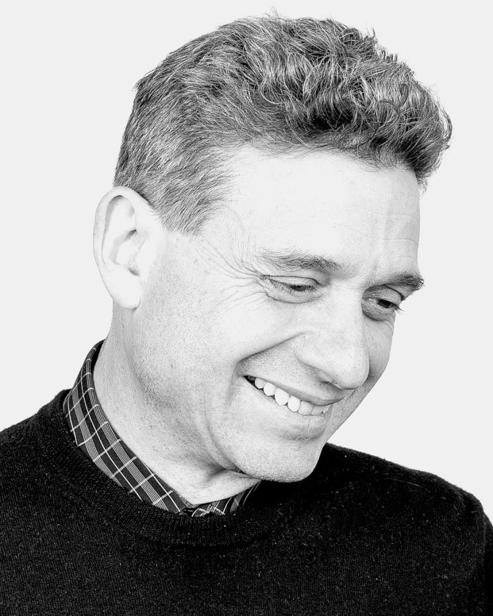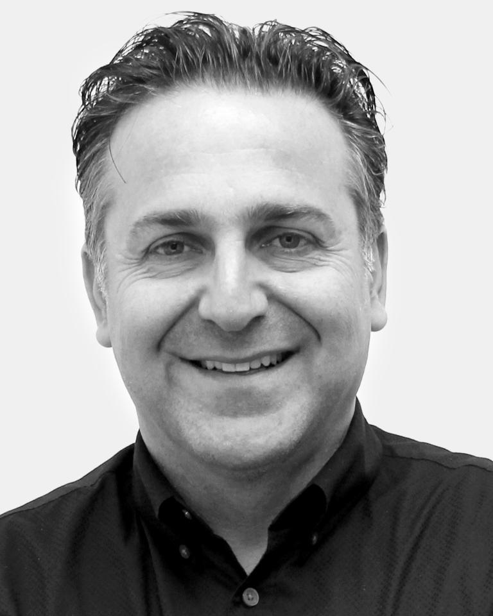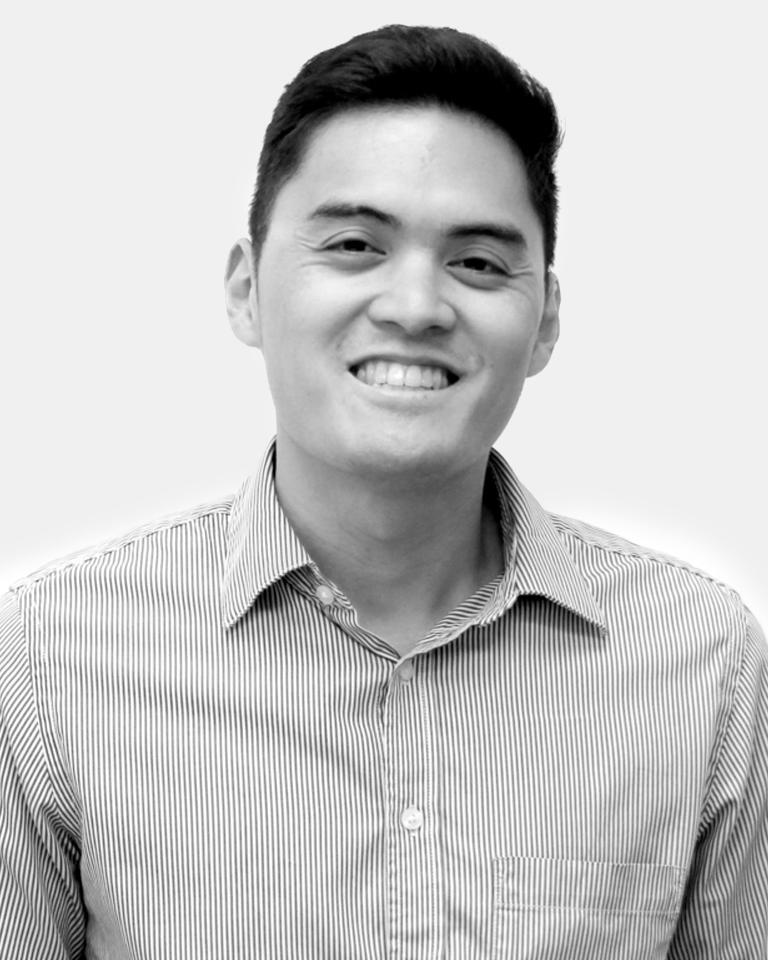The new HED LA office is designed to foster creativity, promote collaboration, and support the well-being of our community. Activity is focused on the HUB: an open space that is the center of activity for the entire office. The HUB extends from one end of the building to the other. On one end is the central production facility, with the model shop/maker space, material library, pin-up spaces, interactive projection walls, and flexible team “war room” areas. On the opposite end is the “front door” of arrival, reception, display area, meeting rooms, lounging and casual seating for clients and staff. Connecting the two ends is the café, with and expansive island that functions as a community gathering space and collaboration zone with adjacent collaboration booths that add another layer of collaboration and community engagement. Free-address and dedicated workstation areas flow around the HUB, and pin-up and spontaneous collaboration spaces extend throughout the entire space. In addition, areas of more quiet focus ranging in size from individual to 2-4- and 4–6-person small huddles, to large and extra-large conference rooms are easily accessible from every part of the office.
COVID-19 hit in the middle of development of our design, and rather than stop or continue business as usual, the HED team used the challenge as an opportunity to study what the post-COVID-19 workspace could be. The design team’s focus changed from thinking of the office as a space to house all employees under one roof into a space to provide a HUB that reflects the HED LA culture. The team pivoted to augment the ability for the space to inspire and innovate. Private offices were eliminated, shared spaces were increased, and the entire office space was transformed into an active, collaborative HUB that attracts staff back to the office for the type of work it supports.
COVID-19 hit in the middle of development of our design, and rather than stop or continue business as usual, the HED team used the challenge as an opportunity to study what the post-COVID-19 workspace could be. The design team’s focus changed from thinking of the office as a space to house all employees under one roof into a space to provide a HUB that reflects the HED LA culture. The team pivoted to augment the ability for the space to inspire and innovate. Private offices were eliminated, shared spaces were increased, and the entire office space was transformed into an active, collaborative HUB that attracts staff back to the office for the type of work it supports.
