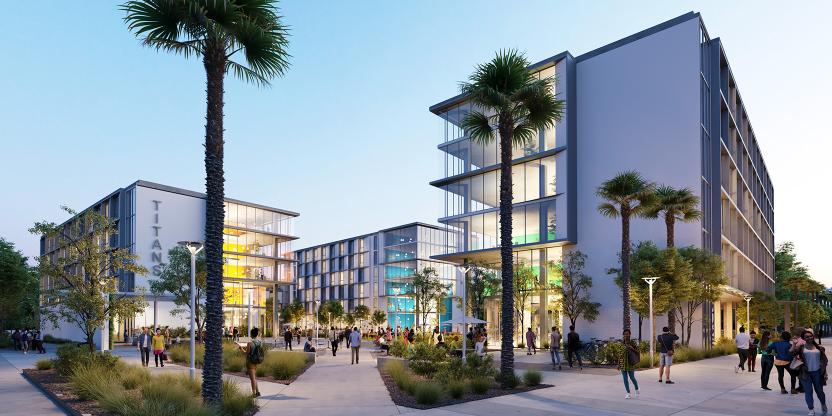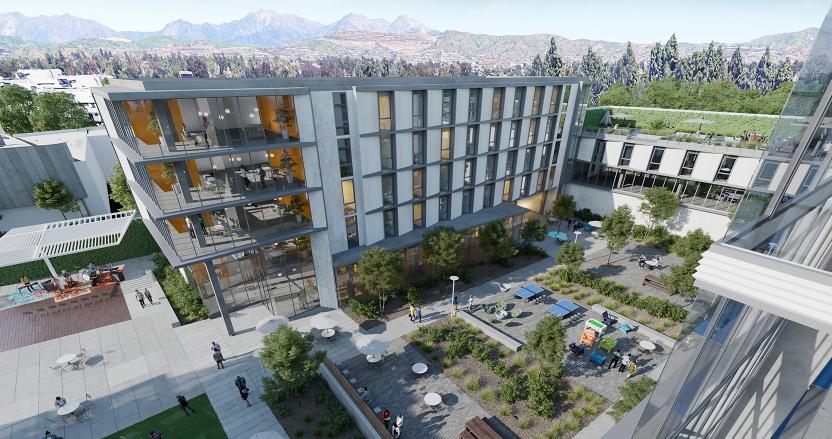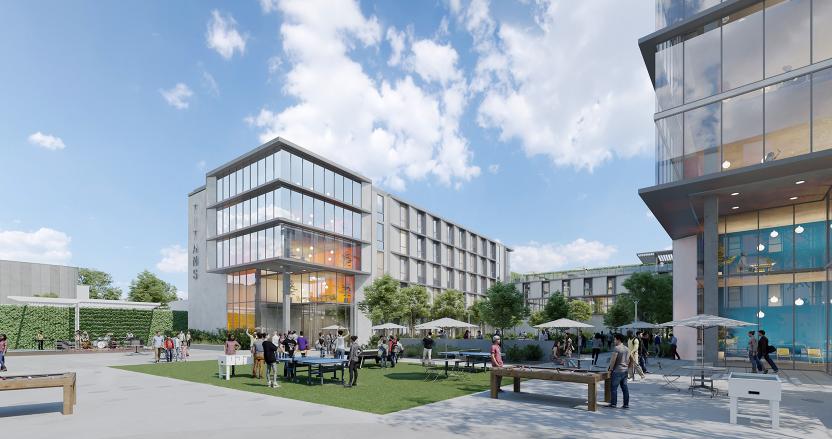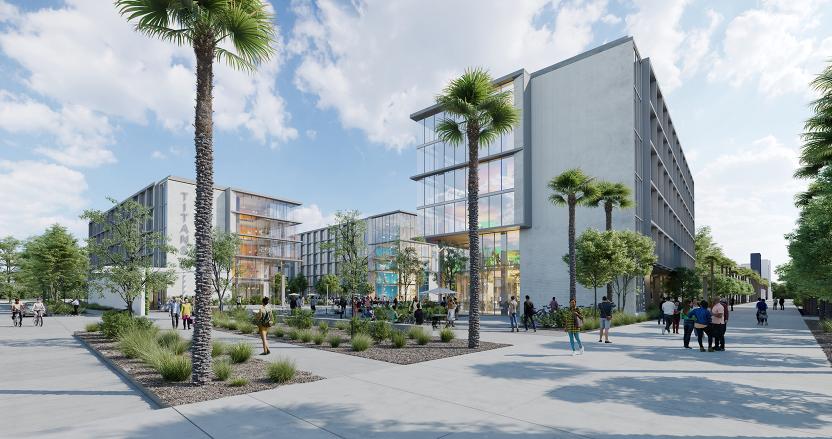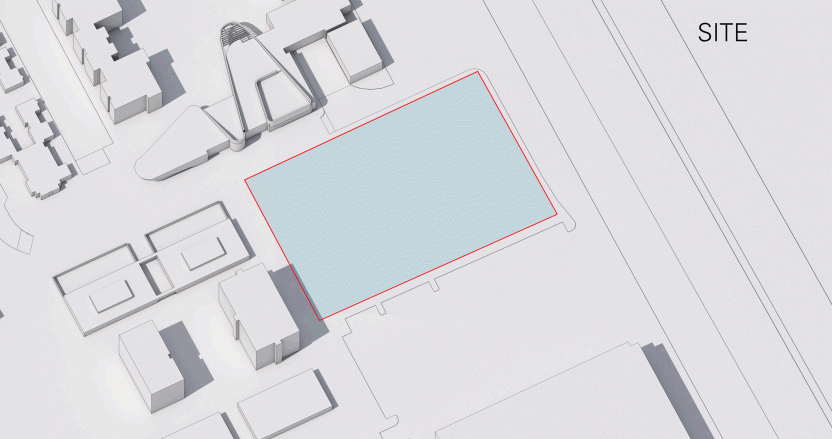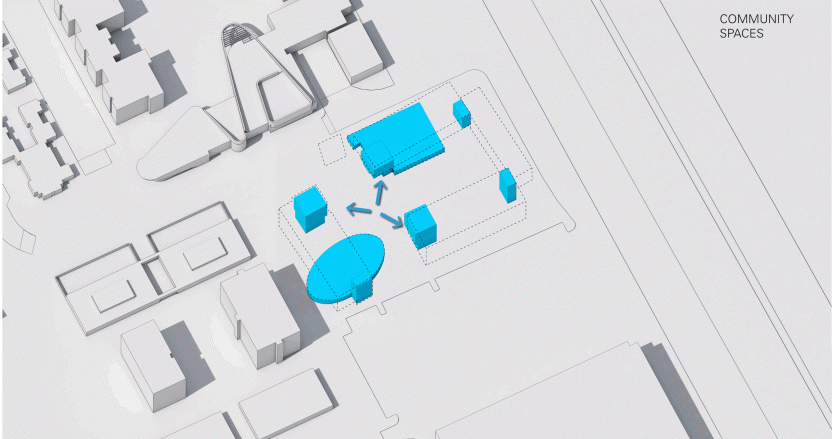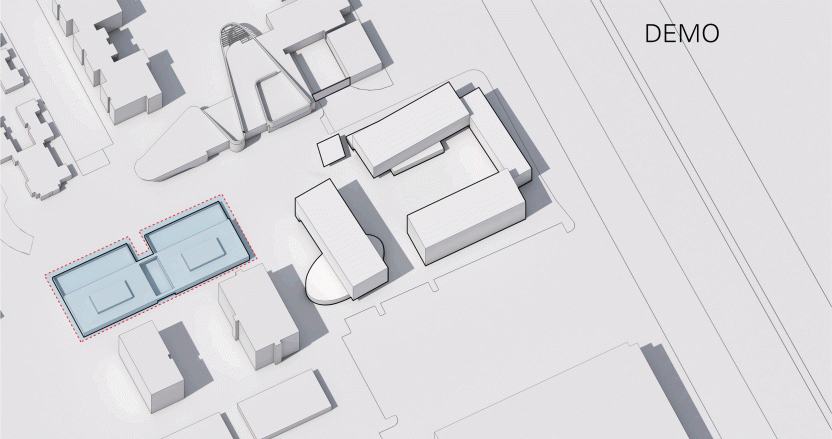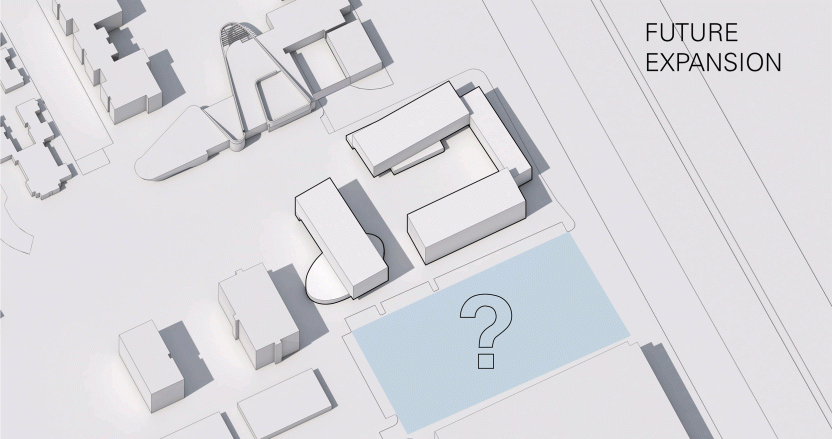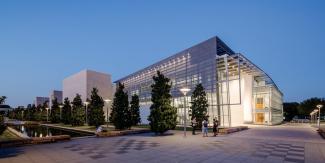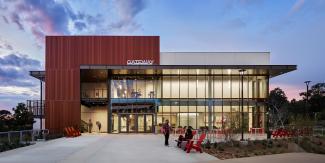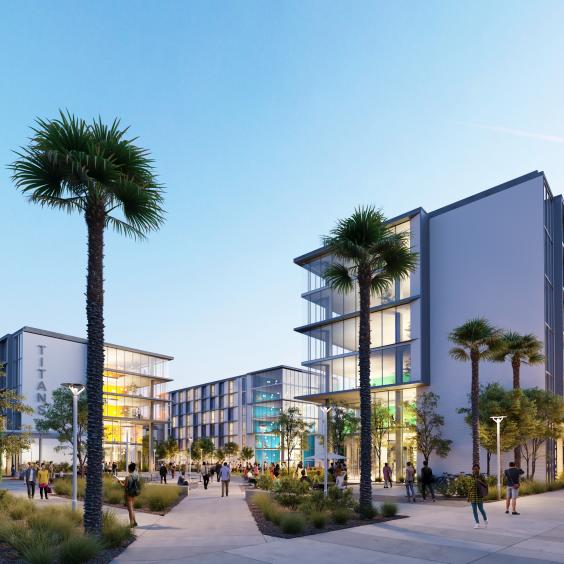HED and McCarthy teamed for this competition for 600 beds of sophomore and junior housing at Cal State Fullerton. Six primary goals were identified and codified during a series of collaborative workshops with the stakeholders during the conceptual design process: schedule, affordability, connection to campus and housing, exterior use, community, and flexibility.
Situated adjacent to existing housing to the north, the campus building to the West, parking to the South and the 57 freeway to the East, the site offered unique challenges and opportunities. The HED proposal was for a four-story solution that opened the site, creating ample outdoor space for student activities and engagement. A three-phase master plan for the housing was envisioned to grow the initial 600 beds to over 1200. All three phases would overlay to create a strong connection to the existing campus, with a porous first floor and ample, protected outdoor space that created a sense of place for the students and filtered the noise from the freeway.
Situated adjacent to existing housing to the north, the campus building to the West, parking to the South and the 57 freeway to the East, the site offered unique challenges and opportunities. The HED proposal was for a four-story solution that opened the site, creating ample outdoor space for student activities and engagement. A three-phase master plan for the housing was envisioned to grow the initial 600 beds to over 1200. All three phases would overlay to create a strong connection to the existing campus, with a porous first floor and ample, protected outdoor space that created a sense of place for the students and filtered the noise from the freeway.
