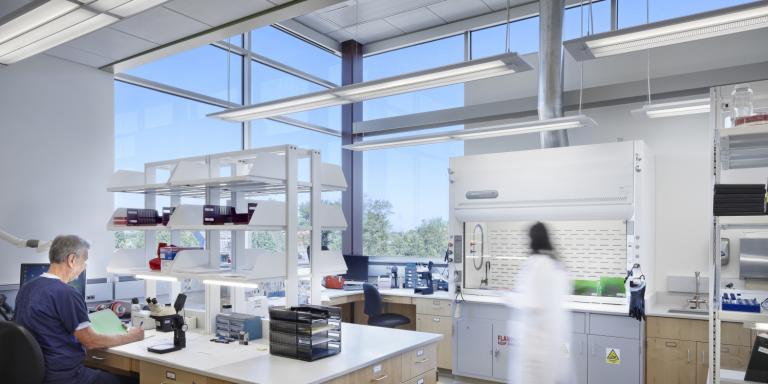
November 22, 2019
HED's Science and Technology Studio Leader Louis Hartman on "Designing for a Forensic Crime Laboratory" in a free webinar from Lab Manager
Hear HED's Science & Technology Studio Leader Louis Hartman's take on "Designing for a Forensic Crime Laboratory," in this free webinar from Lab Manager! The piece also features Ken Mohr, Sr. Forensic Planner/Programmer of HED's joint-venture DBA, Crime Lab Design.
Forensic crime laboratories are unique in the sense that these facilities house laboratories of all sciences. Biology labs are used by pathologist to examine decedents or to detect possible body fluids on evidence and perform DNA analysis. Chemistry labs are used by chemists to test controlled dangerous substances and drugs or perform latent print collection and identification. Cyber labs examine computers, cell phones, and other devices for intelligence information evidence. Physical labs perform ballistics tests and conduct firearm and toolmark examinations. There are a lot of moving parts. And these sciences are ever evolving, forcing the forensic industry to evolve and crime lab facilities to expand as well.
Additionally, each crime lab facility presents a unique set of design considerations. From an architectural and engineering perspective, no cookie-cutter solution exists when creating forensic facilities. There are specialized considerations and unique challenges of forensic laboratories, including evidence intake, chain of custody, and storage; proper ventilation and contamination/odor control; changing technologies / methodologies; current accreditation criteria; operational efficiency; security; and health and safety. Ultimately, a specialized process of programming, planning, design, and construction of these facilities require integrated architectural, engineering, and lab planning solutions.
With all of these different components, how do a design team, laboratorians, and forensics lab managers address planning for a new crime laboratory sufficient for today and well into the future?
This session explores:
- A scenario of planning for a 50,000 to 150,000 sq. ft. crime lab facility
- The role and involvement of end users
- Organization of the planning team
- Architectural and engineering solutions
- Cost to design and build a forensic laboratory
Listen to the full piece using the link below.
Forensic crime laboratories are unique in the sense that these facilities house laboratories of all sciences. Biology labs are used by pathologist to examine decedents or to detect possible body fluids on evidence and perform DNA analysis. Chemistry labs are used by chemists to test controlled dangerous substances and drugs or perform latent print collection and identification. Cyber labs examine computers, cell phones, and other devices for intelligence information evidence. Physical labs perform ballistics tests and conduct firearm and toolmark examinations. There are a lot of moving parts. And these sciences are ever evolving, forcing the forensic industry to evolve and crime lab facilities to expand as well.
Additionally, each crime lab facility presents a unique set of design considerations. From an architectural and engineering perspective, no cookie-cutter solution exists when creating forensic facilities. There are specialized considerations and unique challenges of forensic laboratories, including evidence intake, chain of custody, and storage; proper ventilation and contamination/odor control; changing technologies / methodologies; current accreditation criteria; operational efficiency; security; and health and safety. Ultimately, a specialized process of programming, planning, design, and construction of these facilities require integrated architectural, engineering, and lab planning solutions.
With all of these different components, how do a design team, laboratorians, and forensics lab managers address planning for a new crime laboratory sufficient for today and well into the future?
This session explores:
- A scenario of planning for a 50,000 to 150,000 sq. ft. crime lab facility
- The role and involvement of end users
- Organization of the planning team
- Architectural and engineering solutions
- Cost to design and build a forensic laboratory
Listen to the full piece using the link below.
Lab Manager