-
 Trend Report: Answering the Most Asked Questions in Commercial Real Estate
Trend Report: Answering the Most Asked Questions in Commercial Real EstateThe commercial real estate market is currently facing significant change and uncertainty due to a number of factors. From fluctuating economic conditions, shifting consumer preferences, and technological advancements, navigating these challenging times requires the expertise of seasoned professionals who can foresee trends and develop strategic solutions.
That is why Housing and Mixed-Use Sector Leader, Kurt Volkman, addresses some of our clients' most pressing questions about national trends.
-
 Useful Tips for Future-Proofing
Useful Tips for Future-ProofingFuture-proofing is a strategic approach that architects and builders use when designing buildings. The concept is all about predicting potential future challenges— anything from environmental pressures, such as extreme weather conditions, to societal changes, like new technology demands.
By anticipating these factors, a building can remain functional and relevant, even as times change. The goal is to prevent a building from becoming obsolete or outdated, ensuring it can serve its purpose for many years to come. Download our top 4 tips for future proofing your next building below! -
 Biophilia and Workplace Design
Biophilia and Workplace DesignAs a design approach, biophilia aims to reconnect us with natural elements to enhance well-being and productivity in indoor settings. In a world where technology is being more heavily relied on to break down the barriers between those working in different places, biophilia stands out as a method to create strong connections to the physical place and the occupants sharing that space.
Click below to see how Biophilic design in the workplace is not just beautiful, but enhances experience, health and wellness outcomes, and drives significant business benefits.
-
 Modular Construction: Maximizing Speed & Affordability with Design
Modular Construction: Maximizing Speed & Affordability with DesignModular construction has emerged as a promising method to address the growing demand for housing solutions that are quicker to market and more affordable. It is an innovative approach where building components are prefabricated in a factory setting and then assembled on-site, offering significant time and cost savings.
However, achieving these benefits hinges critically on collaboration with experienced general contractors and factories during the design phase. Without a design that aligns with the principles of modular construction, the promised efficiencies can evaporate due to increased variation and complexity.
Download our Top Tips for designing a successful modular structure to save time and money in construction!
-
 Hot Topics in Student Living Unit Design - Considerations for Higher Education Student Housing
Hot Topics in Student Living Unit Design - Considerations for Higher Education Student HousingDesigning student housing for higher education institutions involves balancing flexibility, durability, cost, and the social dynamics of student life.
At the recent 2024 Campus Home. LIVE! ACUHO-I conference, three key debates emerged from surveying attendees — wardrobes versus built-in closets, lofted versus grounded beds, and private versus shared living quarters—each have significant implications for cost and facilities planning. Each presents pros and cons worth considering when discussing student living unit design.
-
 The Top 3 Missed Opportunities in Green Building
The Top 3 Missed Opportunities in Green BuildingWhen it comes to green building there’s more to consider than a simple process of checking off items on a sustainable design framework. Each project opens unique doors to achieving sustainability goals, but many companies are overlooking impactful (and cost-saving) opportunities.
Click below to explore HED's top 3 overlooked opportunities for companies to consider when engaging in climate-positive design and construction.
-
 How AI & Automation Impact Healthcare Design
How AI & Automation Impact Healthcare DesignThe healthcare industry has been notoriously slow to adopt new technologies due to regulatory uncertainty and security concerns. However, AI in healthcare is seeing extensive growth. AI in healthcare is expected to reach $173 billion by 2029. With this rapid expansion, architecture and design of healthcare facilities has already begun to change and will continue to evolve as these technologies expand. Ultimately, embracing AI-focused design today means setting the foundation for a more efficient, responsive, and patient-centric healthcare system tomorrow.
Explore how healthcare facilities have already adapted and read our predictions for further change by clicking below!
-
 Addressing the Affordable Student Housing Crisis
Addressing the Affordable Student Housing CrisisAffordable student housing has become a critical issue in higher education, significantly impacting students’ ability to succeed academically and maintain their well-being.
In the short term, to address the pressing issue of affordable student housing, institutions must implement comprehensive support services to mitigate the impact of housing scarcity.
In the mid-and long-term, institutions are implementing a patchwork of tactics to make new student housing developments “pencil out”. To meet this crisis, institutions are getting creative with a mix of funding and innovative construction techniques.
Explore solutions and success stories in our piece below!
-
 The New Company Town: Changing market forces might bring back “the company town,” but they’ll look nothing like prior iterations.
The New Company Town: Changing market forces might bring back “the company town,” but they’ll look nothing like prior iterations.In recent years, American manufacturing has seen a notable resurgence driven by factors like automation, sustainability, and reshoring efforts, bolstering the “Made in America” movement. This resurgence has spurred large-scale investments in manufacturing, often facilitated by government subsidies, creating job opportunities, and fostering self-sustaining manufacturing mega sites, and with them nearby “corporate towns” to support the operations and their workers.
However, corporate towns in the United States have a complex history marred by failures and controversies, highlighting the dangers of excessive corporate control over employees’ lives. Examples like Pullman, Illinois, underscore the risks of corporate paternalism and the need to balance company interests with community well-being. There’s an opportunity to learn from past mistakes and develop better solutions for corporate towns, considering factors like community autonomy, infrastructure development, and diversification of economic opportunities.
-
 Top 5 Trends in Behavioral Health Design: Shaping Spaces for Healing & Dignity
Top 5 Trends in Behavioral Health Design: Shaping Spaces for Healing & DignityIn the wake of the COVID-19 pandemic, the spotlight on behavioral health has never been brighter. The unprecedented strain on individuals’ mental well-being has sparked a profound shift in attitudes and trends within the realm of behavioral health design. As societal awareness grows and funding increases, designers are tasked with reimagining spaces that prioritize safety, dignity, and healing.
Use the form below to download what we believe are the top 5 significant changes reshaping the landscape of behavioral health design in the US.
-
 Experiential Graphic Design in the New Hybrid Workplace
Experiential Graphic Design in the New Hybrid WorkplaceWhat “going to work” looks like has changed. We are living in an era of transformation – one of hybrid work schedules and flexible arrangements. As employees navigate this new normal, the role of Experiential Graphic Design (EGD) within office spaces has evolved to serve enhanced functions that are both practical and cultural, yet many clients are either not utilizing it to its full potential, or they’re leaving it off the table completely, thinking it’s a “nice to have” or an unnecessary additional service.
Below is our take on the two biggest value drivers that a quality, embedded environmental graphic design approach can bring to your office.
-
 Four Trends in STEM Building Design that Deliver a Competitive Edge
Four Trends in STEM Building Design that Deliver a Competitive EdgeAs STEM drives innovation both inside the classroom and in the workplace, universities are building and renovating facilities curated to the student, professor and researcher experience. The goal is to attract and retain students and top-notch research talent in a highly competitive marketplace. Despite contending with tight budgets, many institutions are getting creative in their approach to interjecting campuses with impactful learning spaces.
Explore our top 4 emerging trends in STEM building design as universities and colleges reimagine STEM spaces below!
-
 The Decarbonization Roadmap: Meeting Executive Order 14057
The Decarbonization Roadmap: Meeting Executive Order 14057As articulated in Executive Order 14057: “As the single largest landowner, energy consumer, and employer in the Nation, the Federal Government can catalyze private sector investment and expand the economy and American industry by transforming how we build, buy, and manage electricity, vehicles, buildings, and other operations to be clean and sustainable.”
For federal buildings to meet the benchmarks set forth in Executive Order 14057—on schedule and within budget—teams must be equipped for success from the outset, and that means a unique, actionable plan for every portfolio of building stock within the entirety of the federal government’s holdings. Transforming your building inventory requires a strategic approach that engages architectural and engineering teams from the outset.
Click below for HED's step-by-step guide on how to effectively involve these teams to achieve your net-zero goals.
-
 Top 3 Trends in Fire Station Design: Enhancing Efficiency, Comfort, and Maintenance
Top 3 Trends in Fire Station Design: Enhancing Efficiency, Comfort, and MaintenanceAs communities evolve and urban landscapes change, fire stations stand as vital pillars of safety and emergency response. The demands placed on these stations continue to evolve, prompting architects and designers to innovate in their approach to fire station design.
Download our thoughts on the top three design trends shaping the future of fire stations below!
-
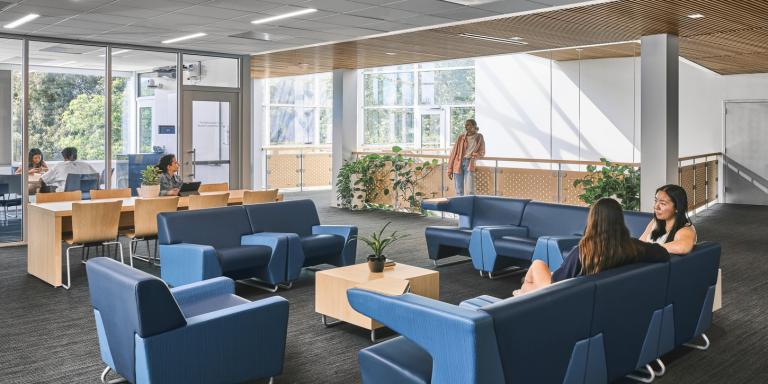 The Financial Case for High-Performance School Design
The Financial Case for High-Performance School DesignIn an era marked by growing environmental consciousness and a pressing need to address climate change, the imperative for high-performance design in school facilities projects has become increasingly apparent.
Beyond mere compliance with existing building codes, school districts should proactively prioritize high-performance design for several compelling financial reasons. Download our insights below!
-
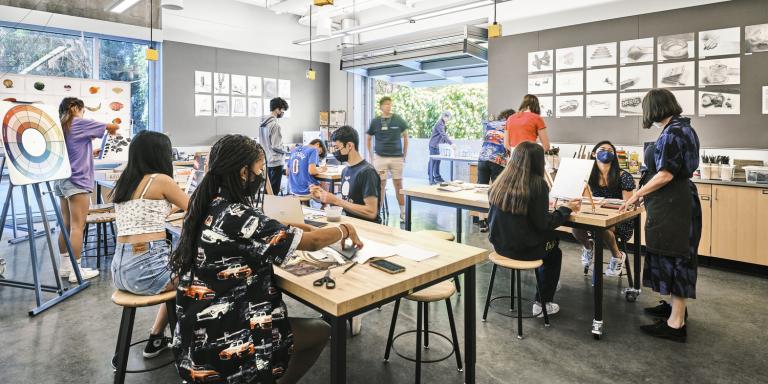 The School as Community Resource: How Planning and Programming Can Create a Shared Resource From School Facility Investments
The School as Community Resource: How Planning and Programming Can Create a Shared Resource From School Facility InvestmentsSchools hold the potential to be dynamic centers of community engagement and enrichment, creating learning experiences that touch every demographic. Despite this, many schools are shuttered at the end of the day, or after the last student practice or club has adjourned.
When schools start viewing themselves as resources in the lives of the entire community, not just its children, it creates opportunities to actively involve the community, creating a reciprocal relationship that benefits both the students and the surrounding neighborhood and maximizes community use and investment.
Download our considerations for transforming schools into vibrant hubs that enhance not only student learning but also the wellbeing of the entire community below!
-
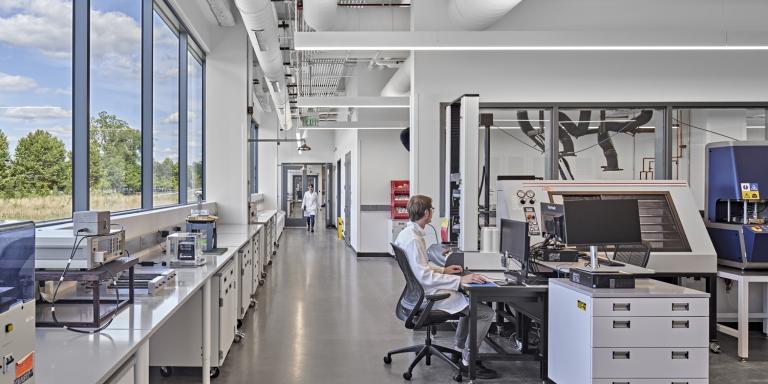 Accommodating Automation Technologies into an Existing Lab
Accommodating Automation Technologies into an Existing LabAutomated elements streamline routine tasks like sample handling and data analysis, freeing up researchers for more complex work.
When creating a new lab environment or updating an existing one, the project must be planned with these tools in mind to be successful. However, the ability to incorporate tools that have not even been invented yet smoothly and effectively into that same lab five years from now is just as essential.Download our considerations for incorporating automation technologies into an existing lab below!
-
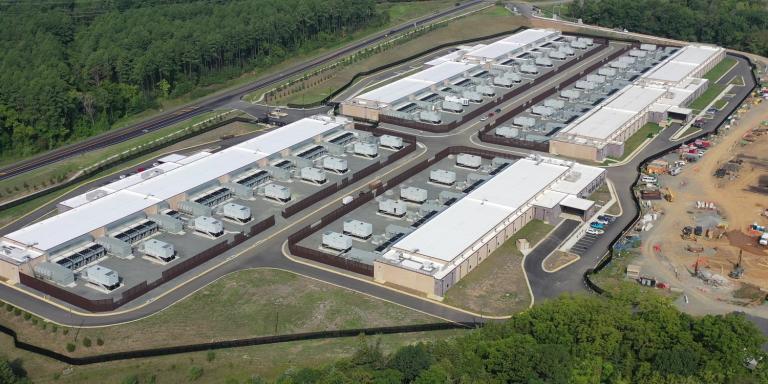 What's Next for Data Centers in 2024 & Beyond
What's Next for Data Centers in 2024 & BeyondAs AI and other technologies surge in popularity, so has the demand for data centers to power global digital transformation.
However, a greater demand for data centers also introduces demand for greater sustainability measures and the need to educate communities on the positive change data centers bring. Take a look at our predictions for the data center industry in 2024 and beyond by clicking below.
-
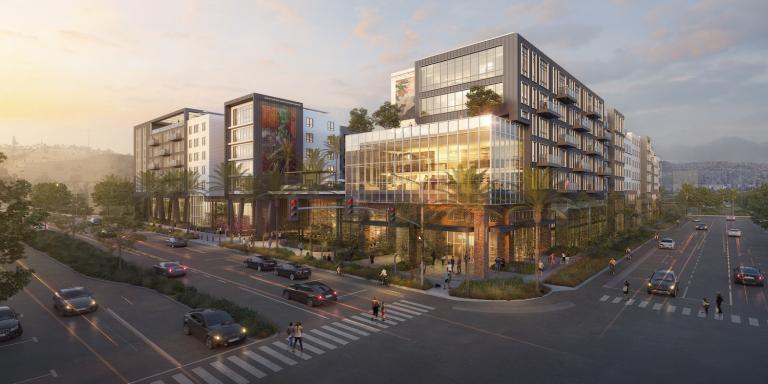 Why Mixed-Use Spaces are the Future of Retail
Why Mixed-Use Spaces are the Future of RetailSeveral converging trends are presenting an opportunity for developers to shape the future of retail environments. Download our take on these trends and the opportunities in the marketplace for mixed-use retail.
-
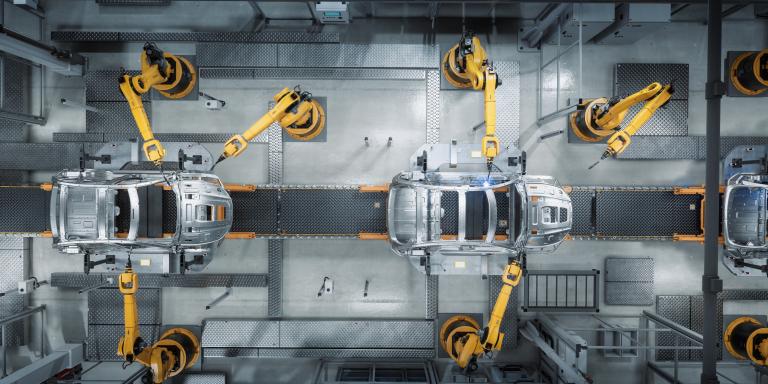 The Top 5 Manufacturing Facilities Design Trends of 2024 and Beyond
The Top 5 Manufacturing Facilities Design Trends of 2024 and BeyondManufacturing facility designs are changing to tackle new challenges and seize opportunities. From lofty ESG goals to automotive strikes and legislation changes, we expect manufacturing will see several new trends emerge.
The industry is adapting quickly, focusing on creating spaces that improve efficiency, health, and productivity. However, planning for these changes is crucial—it’s not just about keeping up, but about preparing to innovate and grow!
Check out the trends our design leaders foresee for 2024 and beyond in manufacturing and product development facilities design below!
-
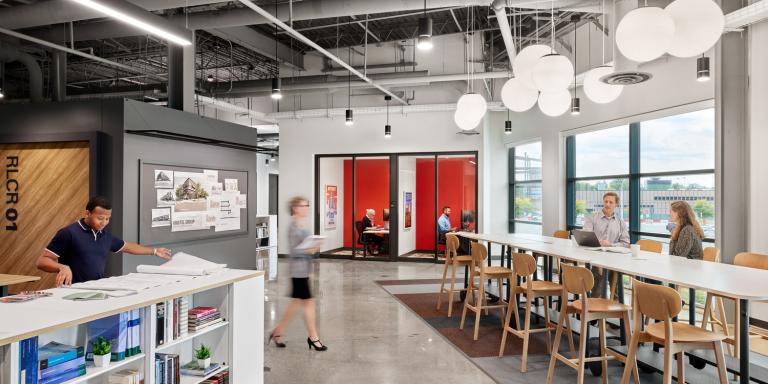 Using Data to Improve Hybrid Office Design
Using Data to Improve Hybrid Office DesignAs more organizations adopt a hybrid culture, how can we leverage data to create workspaces that maximize the value of time spent in person?
Download our insights on data and workplace design below!
-
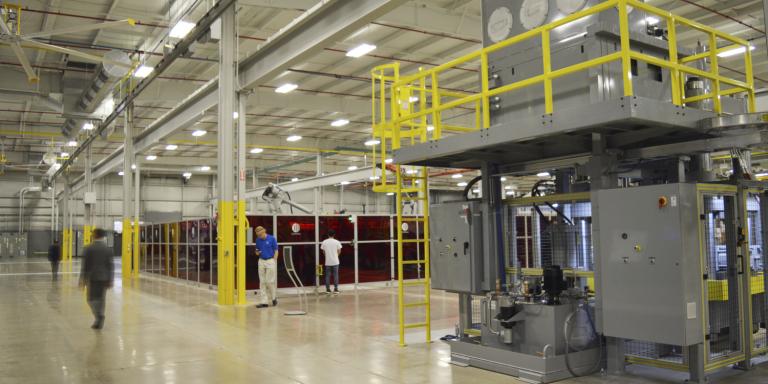 The Top 5 Tips to Save Time & Money When Converting Existing Warehouse Space to Manufacturing
The Top 5 Tips to Save Time & Money When Converting Existing Warehouse Space to ManufacturingConverting existing warehouse spaces into manufacturing facilities seems like a no brainer. It’s an open box, usually with existing loading docks, high ceilings and a site positioned for moving goods onto trains or highway access, and most of all, there is often a lot of it to choose from in urban areas for cost-effective expansion.
However, if you’re not investigating the right aspects, these conversions can have substantial hidden costs. Click below to check out our top tips for emphasizing efficiency, cost reduction, and a seamless transition from warehouse to manufacturing.
-
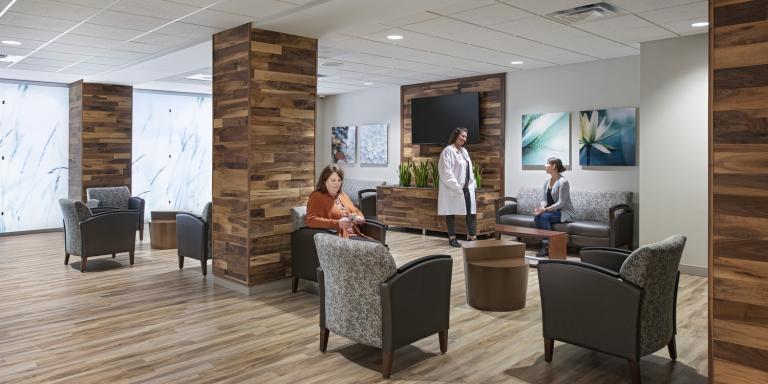 Why your hospital needs a discharge lounge
Why your hospital needs a discharge loungeDischarge lounges are an effective solution for managing the overflow and congestion often experienced in hospital emergency departments (EDs). They are uncommon in most systems, but in conversation with clients, they have been found to be invaluable for space-constrained treatment bays or urban hospitals.
Why invest in a discharge lounge? Explore our thoughts below.
-
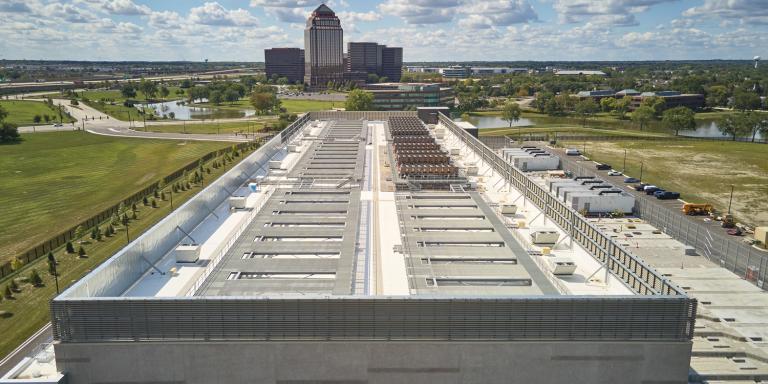 Cooling Considerations for the Demands of Data Center Artificial Intelligence
Cooling Considerations for the Demands of Data Center Artificial IntelligenceEveryone is talking about Artificial Intelligence (AI). It is swiftly revolutionizing industries and applications, creating new efficiencies and value for organizations across the globe.
However, this rapid advancement comes with a potential consequence for data centers – increased heat generation. As a result, cooling systems must work harder to maintain an optimal operating temperature, resulting in increased energy consumption and potentially reduced cooling efficiency. As the demand for AI evolves, our data centers must evolve also.
At HED, we’re exploring each project’s demands, expected development, and potential future needs when considering cooling systems. Click below to read how we weigh the pros and cons of cooling technologies.
-
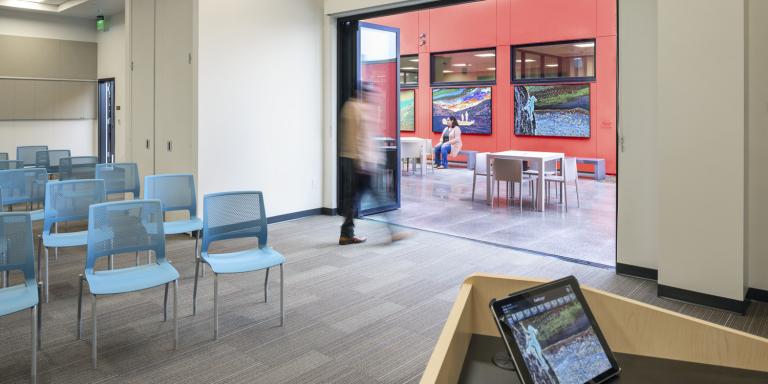 The Top 5 Reasons to Merge Your Community Facilities & How to Approach a Shared Facility Project
The Top 5 Reasons to Merge Your Community Facilities & How to Approach a Shared Facility ProjectCommunities are built through connections between people. Running into neighbors at the grocery store, sharing a commute, or getting to know the regulars at coffee shops, dog parks, and libraries, creates shared bonds between residents and enhances our well-being.
Communities and local governments are increasingly seeking to create these conditions of serendipity and overlap, as well as resource and programming efficiencies, through developing shared or merged facilities. Below, we explore the top benefits and our approach to planning and designing multi-function community facilities.
-
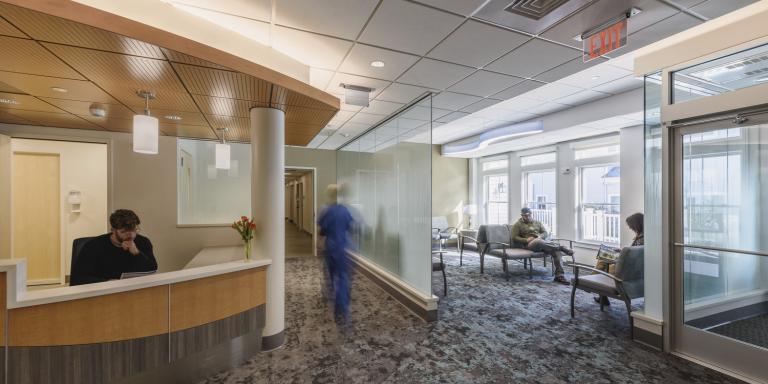 Top 3 Considerations for Converting Retail into Clinic Space
Top 3 Considerations for Converting Retail into Clinic SpaceWith so much retail space going vacant across the country, many healthcare systems are taking advantage of the reduced rental costs of these spaces to locate clinics away from their hospital campus, and closer to the patients they serve. Tenant-improved retail space for primary care also offer long-term benefits: lower rents, adjacencies to other community services and businesses, and strong brand recognition due to locations near busy thoroughfares or on public transportation lines.
However, these conversions require careful planning with an understanding of how to blend both efficient clinic design with the nuances common to retail space. When transforming a commercial space into a healthcare outpost, HED has identified three critical categories to not only save design time and costs but to maximize the return on your investment over the long-term. Take a look below.
-
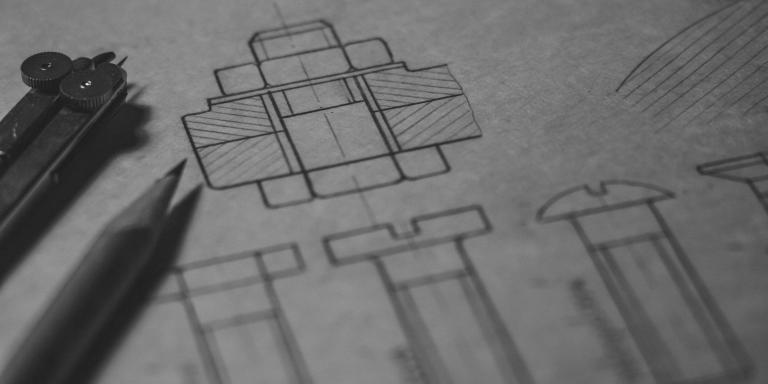 The Design-Build Delivery Model: Is It Right for Your Project?
The Design-Build Delivery Model: Is It Right for Your Project?The design-build construction delivery model has gained significant traction in the construction industry over the past few decades. This approach is valued for speedy delivery and involves a single entity taking responsibility for both the design and construction phases of a project (typically this arrangement involves a design firm and general contracting firm partnership led by the general contractor).
Design-build offers several advantages, and disadvantages that need to be carefully considered before implementation and thoroughly evaluated against on the specific needs and goals of each project. Read more about this delivery method by clicking below.
-
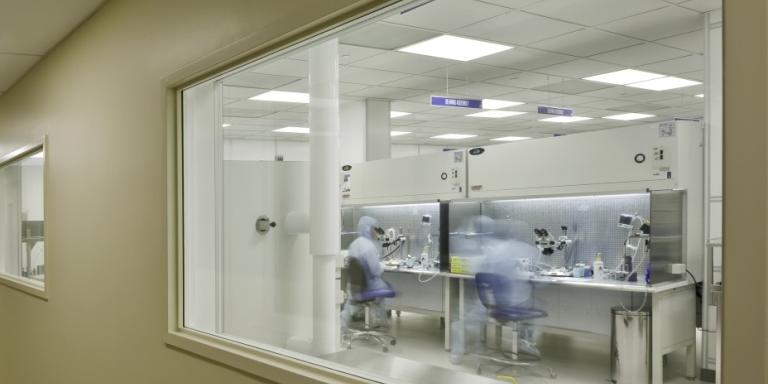 Design Best Practices for Clean Room Environments
Design Best Practices for Clean Room EnvironmentsClean rooms are highly controlled environments. Whether in a pharmaceutical, biotechnology, electronics, clean manufacturing or a healthcare environment, clean rooms must maintain strict air quality and cleanliness standards. At HED, our integrated architectural, laboratory planning and engineering teams focus on the following critical aspects first to design clean rooms that meet the programmatic goals and compliance needs of our clients. Download our key considerations for successful clean room design below.
-
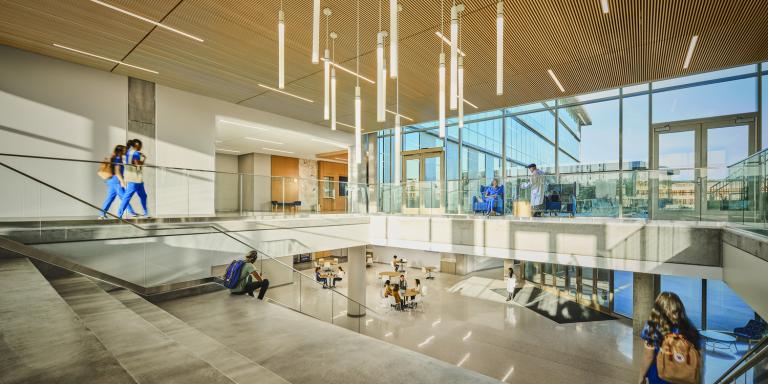 The Rise of Biophilic Design in Healthcare Spaces
The Rise of Biophilic Design in Healthcare SpacesBiophilia, meaning love of nature, can be utilized beyond potted plants in healthcare facilities. Design elements such as natural light, green walls, the incorporation of water, organic patterns, natural textures, and non-porous natural materials are all common biophilic elements that can be featured to help promote wellness.
Due to this, biophilic design has quickly been adopted within healthcare facilities to allow patients to connect with nature, adding a natural healing element to their everyday care. HED has developed several ways hospitals and other healthcare facilities can use biophilic design within their interior and exterior spaces, explore our insights below.
-
Repurposing retail into a mixed-use economic catalyst
By repurposing existing retail centers into mixed-use developments, often called ‘lifestyle centers,’ city and regional planners can address these changing consumer dynamics head on while still satisfying local and regional needs.
A mixed-use development has the potential to transform an area into a regional destination by creating a vibrant and dynamic environment that attracts people from near and far. Such a development combines different types of land uses including residential, commercial, retail, entertainment, healthcare, commercial, and recreational, into a cohesive and interconnected space offering a multitude of amenities and experiences.
With proper planning, these mixed uses offer opportunities to create a modern nexus that supports regional development and evolution. Since retail centers had their own gravity for years, adding new uses as part of a conversion to a lifestyle center reinvigorates the concept of the location as a destination and supplements it with a new local population within the residential component of the development. Download our considerations below!
-
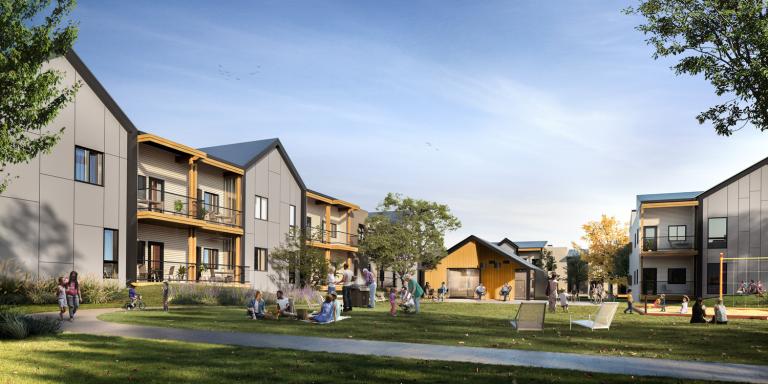 Addressing the Challenge of Workforce Housing for Teachers
Addressing the Challenge of Workforce Housing for TeachersThe absence of affordable housing in communities across the United States has placed significant strain on career educators, particularly those just beginning their vocations who may be burdened with significant student loan debt. The pandemic has compounded the strains already present in the profession, and many educators are opting to leave the occupation altogether.
Workforce housing initiatives contribute to the retention and overall well-being of teachers by significantly reducing the financial burden and stress levels of the educators. Dedicated workforce housing developments offer numerous advantages for teachers and the communities they serve.
Explore strategies we believe can help below.
-
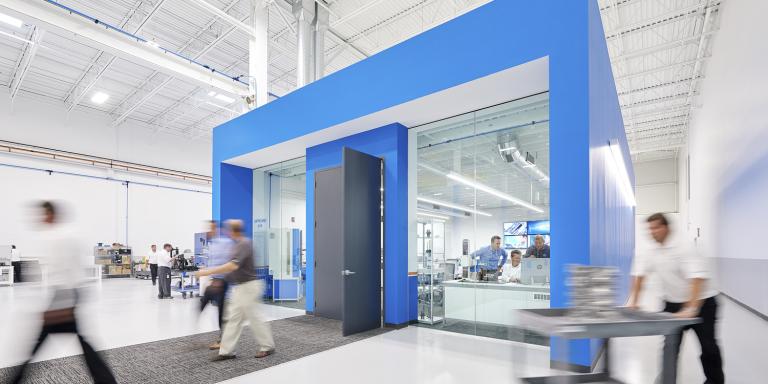 Tips for creating a healthier manufacturing and product development work environment
Tips for creating a healthier manufacturing and product development work environmentWhen we picture manufacturing and product development workspaces, we may not see the sort of elements we think of in other work environments such as sleep pods, coffee bars, or fitness centers, but the fundamentals of an effective, healthy work environment are universal. A well-designed workspace can foster employee health, wellness, and overall satisfaction.
Consider our best practices for designing a manufacturing and product development work space that supports worker health and wellbeing below.
-
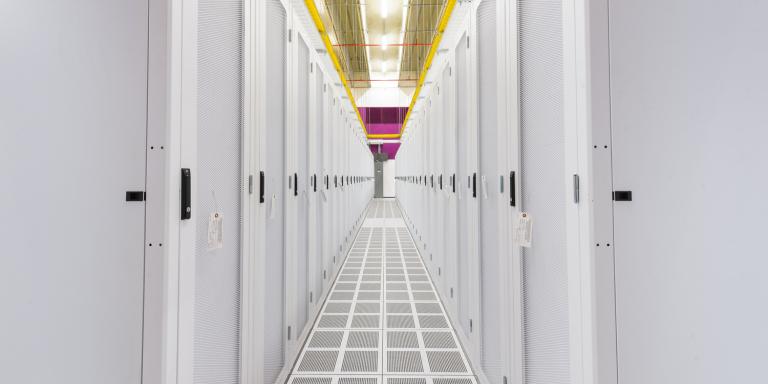 The Five Elements Necessary for Sustainable Data Center Design
The Five Elements Necessary for Sustainable Data Center DesignThe demand for data-driven operations, digitization, and connectivity has completely transformed every aspect of modern life. This seemingly endless need has created a surge in demand for data center development, expansion, and optimization – placing new burdens on the environment.
Sustainable data centers can significantly reduce operational costs through energy efficiency measures, enhance the reputation and credibility of data center operators, and better position the facilities to comply with evolving regulations and standards related to environmental impact and energy efficiency.
Download our Top 5 Design Elements for a Sustainable Data Center below.
-
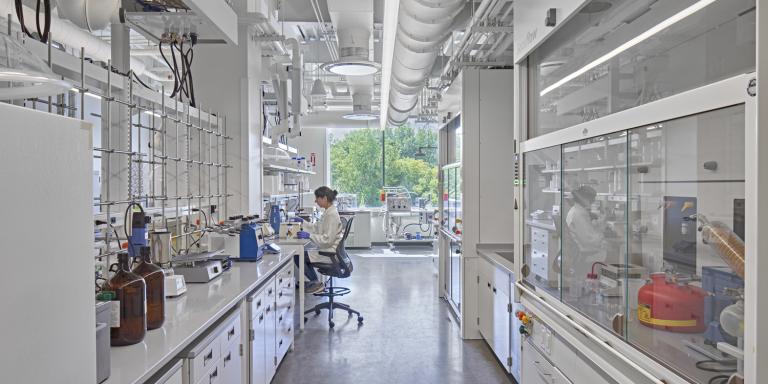 The Benefits of Sustainable Lab Design: Advancing Science and Ecological Leadership
The Benefits of Sustainable Lab Design: Advancing Science and Ecological LeadershipSustainable laboratory design is key to creating scientific spaces that prioritize environmental stewardship, energy efficiency, and occupant well-being.
Put simply, sustainable design is efficient, resilient, and healthier for occupants. As laboratories are known for their intensive resource consumption and potential environmental impacts, designing them with sustainability in mind is crucial for mitigating these effects and promoting a greener future - here's how we at HED approach designing healthy, sustainable, efficient laboratory spaces.
-
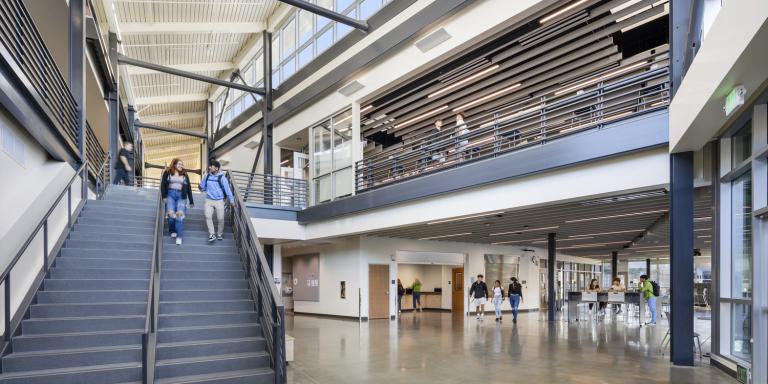 Alternative Funding Sources for Pre K-12 Facilities Building Projects
Alternative Funding Sources for Pre K-12 Facilities Building ProjectsFunding, and the strategies behind securing funding, play a crucial role in the construction and renovation of Pre-K-12 buildings.
While traditional funding sources like government grants and bonds are commonly used, there are alternative funding options available for educational institutions that do not involve bonds or asking for money from the community at large. While none of these are likely to replace traditional funding methods, and not all may be viable, they are all worth exploring when planning how to fund a project.
Explore alternative funding options available for educational institutions below.
-
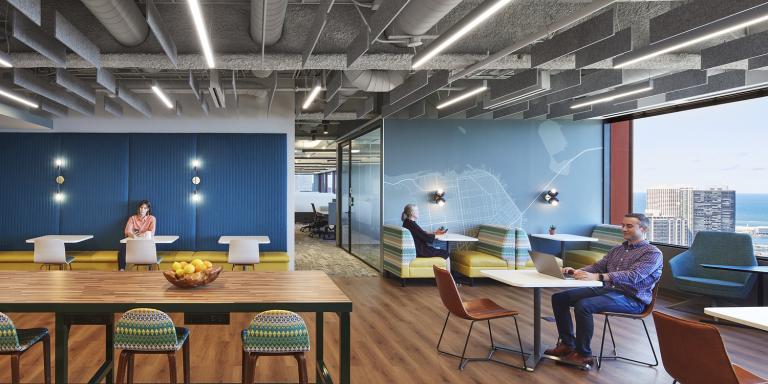 Alternative Workplace Design - 5 Tips for Mixing Amenities and Flexing the Workplace
Alternative Workplace Design - 5 Tips for Mixing Amenities and Flexing the WorkplaceWork, how we work, and what employees expect of work, has been transformed. Spaces built to enhance hybrid, flexible, and alternative work have outperformed more traditional spaces over the last several years, and leading organizations are doubling down on flexibility and alternative space planning as a strategic recruiting benefit and embracing square-footage reduction as a cost savings.
New generations view hybrid and flexible schedules as the norm. Hybrid, or at a minimum, highly flexible workplaces are going to continue to be leading and preferred options, calling for a greater investment in alternative workspaces and flexible design choices. But where to begin? Download our considerations below.
-
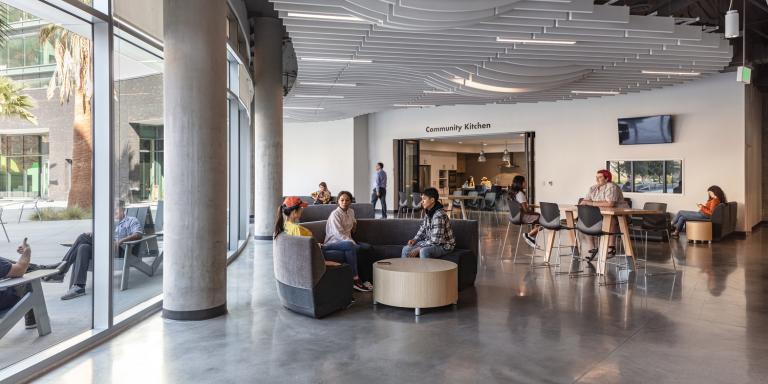 Student Housing Design: Building Community & Supporting Mental Health in Students
Student Housing Design: Building Community & Supporting Mental Health in StudentsStudent housing plays a crucial role in shaping the college experience, as it serves as a home away from home for students. The design of student housing facilities can significantly impact the well-being and sense of community among students.
Download our design considerations below.
-
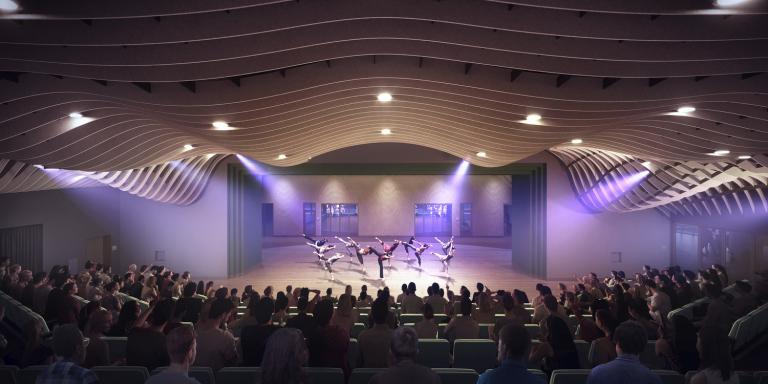 Theater Design: Top Three Factors for Developing a High Functioning & Enduring Theater
Theater Design: Top Three Factors for Developing a High Functioning & Enduring TheaterA well-designed theater must be functional and accommodating to both the audience and performers, while consecutively creating an intimate and creative space.
There are multiple components to consider when designing a performance space for maximum flexibility and future adaptation.
Download our Top Three Design Considerations below
-
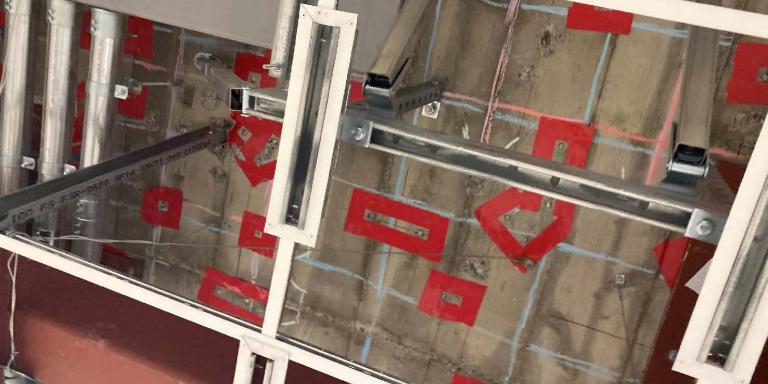 Flexible Healthcare Design: How Anchorage in Healthcare Environments Might Prevent Future Flexibility: Why a Full Gut and Reno Might Not Create the Flexibility You Think
Flexible Healthcare Design: How Anchorage in Healthcare Environments Might Prevent Future Flexibility: Why a Full Gut and Reno Might Not Create the Flexibility You ThinkRenovations within healthcare are common. With changes to codes, equipment, best practices and care-based needs, these facilities quickly become the building equivalent of the ship of Theseus, renovated so many times that you could argue it isn’t really the same building anymore.
In the healthcare environment, a full gut does not carry with it the promise of a clean slate for your renovation – and many spaces are not as future-flexible as you might imagine. One key consideration we often see being overlooked is anchoring, placement, and planning for the future.
Download our thoughts on future flexibility and the role of anchoring below.
-
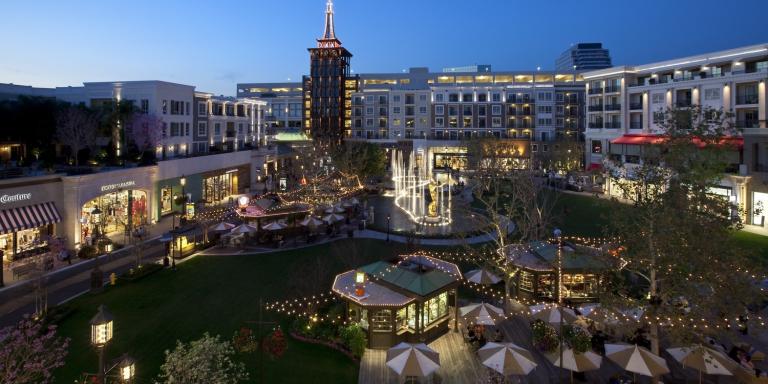 Retail Conversions: Updating retail centers offers flexibility and opportunity in an ever-changing world
Retail Conversions: Updating retail centers offers flexibility and opportunity in an ever-changing worldEven before the pandemic, the trend of converting retail centers to include new uses was becoming popular. The rise of online retailers left retail centers with a need to adjust on the fly to remain relevant and profitable. It is no secret that the pandemic created even more challenges for these assets.
But the pandemic also provided greater insight. The inherent walkability of retail centers made them prime candidates for adaption and conversion into true lifestyle centers: adding a mix of uses and giving space and opportunity for creating experiences.
Explore the 7 essential live / work / play lifestyle center considerations and design best practices for retail center conversions below.
-
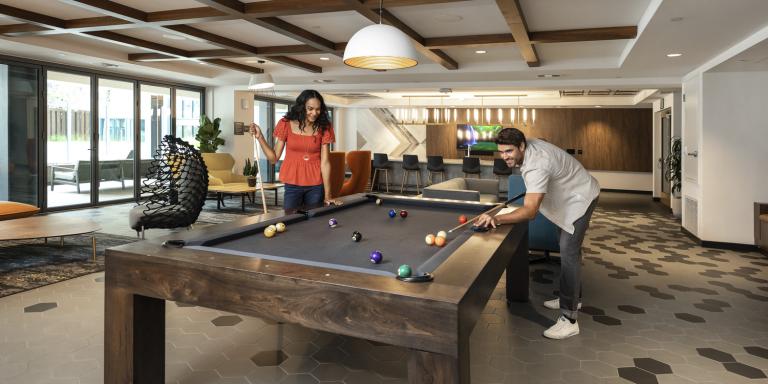 Designing to Support Multifamily Retention: The Power of Connection
Designing to Support Multifamily Retention: The Power of ConnectionOne of the more heartening actions to come out of the pandemic is the greater understanding of the power of connection. A repeated connection can turn into establishing a culture and community. This connection often results in greater retention. Fundamentally, people stay where they feel comfortable, safe, and happy.
How can the architecture and design help? Download our insights below!
-
Key elements for a successful learning environment
The right elements can result in a facility that stimulates learning and discovery and remains a flexible asset for the changing needs of Pre K-12 education.
What elements and strategies create a school or learning space that gives children and young adults the best chance for success as they prepare for their futures? Download our Opportunity Elements book below to find out!
-
Healthcare Design: Key elements of a successful healthcare environment
Your healthcare facility reflects your institution’s care — a setting that can foster wellness, empower staff, and instill pride in the community you serve. Design decisions within a healthcare facility can adapt to future changes, balance needs with resources, and be mindful beyond minimum standards.
Download our Restore Elements book below to discover how great design can help your teams reach robust benchmarks, represent good stewardship, inspire, collaborate with diverse stakeholders, and most importantly, assist in your mission of restoring health.
-
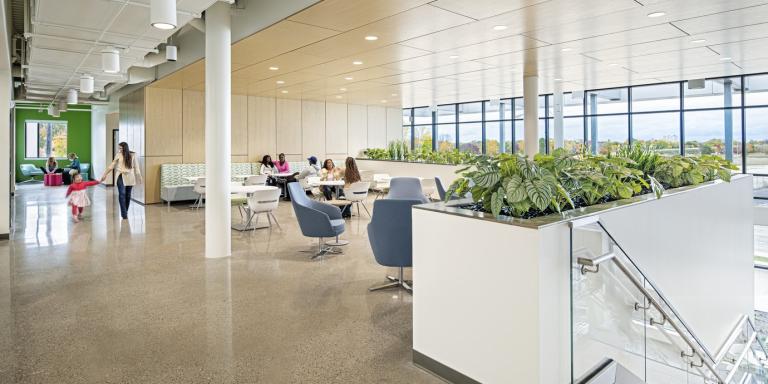 Healthcare Energy Reduction Mandates - Fact vs. Fiction
Healthcare Energy Reduction Mandates - Fact vs. FictionThe Biden Administration and the Department of Health and Human Services have issued a call to all healthcare stakeholders to tackle the climate crisis through a new initiative and pledge aimed at reducing emissions across the healthcare sector. The Joint Commission, an accreditor, collaborator and evaluator of healthcare systems, as well as similar accrediting organizations, quickly moved to join what became known as the Health Sector Climate Pledge. They pledged to reevaluate their criteria for hospital systems’ environmental impact evaluations.
Evolving state codes, accrediting body evaluations, and movement at the federal level have made it clear: healthcare systems and their stakeholders must commit to aggressive change in their carbon footprint. Some of the most impactful changes they can make are at the facilities level.
Many systems are behind in facility upgrades that would bring them up to code in other markets, let alone be prepared for an increase of commitments or requirements in carbon neutrality from operational or embodied carbon. The challenge is substantial, and for many systems, these waters have gone uncharted. Like anything unknown, myths have built up around what is and isn’t possible.
-
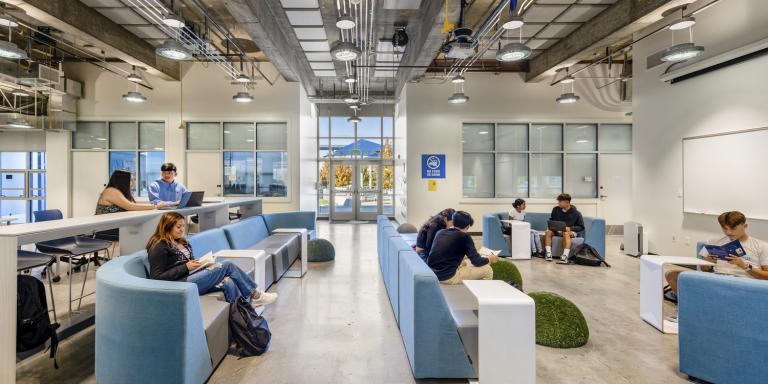 Adaptive Education Design - 3 Adaptive Learning Spaces On the Rise in School Design
Adaptive Education Design - 3 Adaptive Learning Spaces On the Rise in School DesignAs technology evolves, so do the demands of society and the skills needed in our workforce and communities. Spaces for movement, exploration, and hands-on knowledge and skill development are becoming the norm, replacing structured, single-use spaces.
Schools are reshaping themselves to facilitate nimble and adaptable approaches to education. Our experts at HED have identified three flexible spaces we’ll see more of, download our insights below.
-
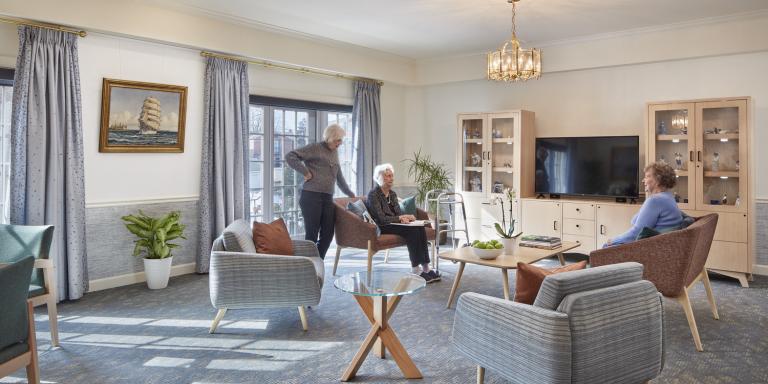 Designing for Wellness in Senior Assisted Living - 9 Design Implementations that Improve Wellness
Designing for Wellness in Senior Assisted Living - 9 Design Implementations that Improve WellnessWe know that seniors prefer to age in place, and that it becomes harder to age in place with multiple hospitalizations.
Can the built environment play a part in this effort? Absolutely.
Wellness can be applied as an additional design dimension for senior living planning by looking for the opportunities where architecture can reinforce it. Download our examples below.
-
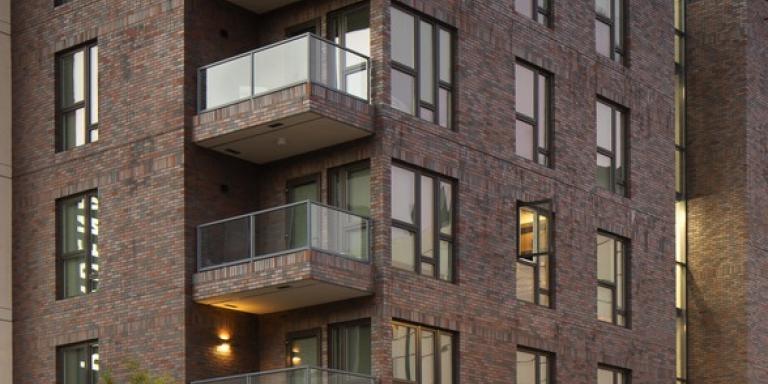 Office-to-Housing Conversions: Key Considerations for Repositioning Your Asset
Office-to-Housing Conversions: Key Considerations for Repositioning Your AssetMarket analytics indicate that there is over 232 million square feet of surplus commercial real estate up for subleasing. Predictions from future of work experts, and the growing number of hybrid and remote work arrangements, suggest most of that will go unfilled - so what can be done with the remaining office building assets?
Converting an urban office building to multifamily housing seems like the perfect solution. Demand for residential space is high, with many major cities requiring tens of thousands of new units’ year-over year. There are office properties that need to be repositioned to increase their value.
At HED, experience has taught us that converting these building takes thoughtful analysis and an innovative, surgical approach to manage costs.
Click below for our top considerations to protect ROI in conversions.
-
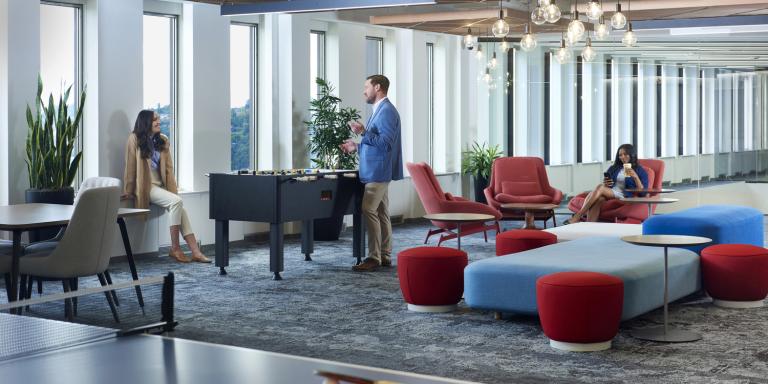 Workplace Interior Design Trends of 2023
Workplace Interior Design Trends of 2023Since the rise of hybrid work, our design teams have been receiving questions about how to utilize and incorporate interior design to serve the whole project and improve hybrid work.
Here are our responses to some of the most common questions below.
-
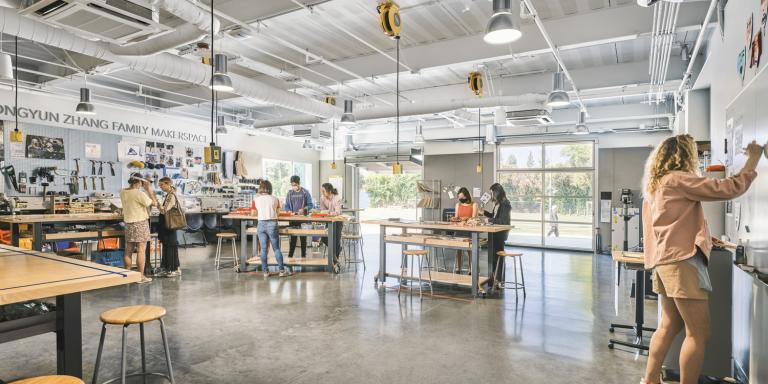 School Building Trends that are Setting the Curve
School Building Trends that are Setting the CurveThe way societies deliver education has evolved over generations to accommodate emerging student needs and support new learning methods. At HED we recognize that school buildings must evolve as well, not solely to facilitate learning but also to create a positive impact on students and the broader community.
Schools are critical because, as Winston Churchill said, “We shape our buildings; thereafter they shape us.” As school buildings take shape, they send a message to educators, students and the surrounding community. In a real sense, schools are value statements, communicating where decision-makers are investing and how they account for today’s needs while planning for the future. Our experts at HED have identified three school building trends to watch in the years ahead.
Click below to explore our Top 3!
-
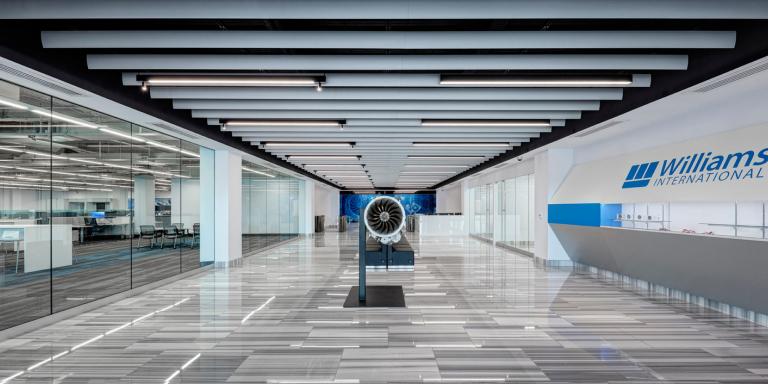 Optimizing the scientific workplace with flex tech design
Optimizing the scientific workplace with flex tech designThe science sector has unique needs when it comes to workspaces, including a focus on employee recruiting and retention.
How can a Flex Tech design help meet growing demand, create operational savings, and enable higher performance for teams? Download our approach to learn more!
-
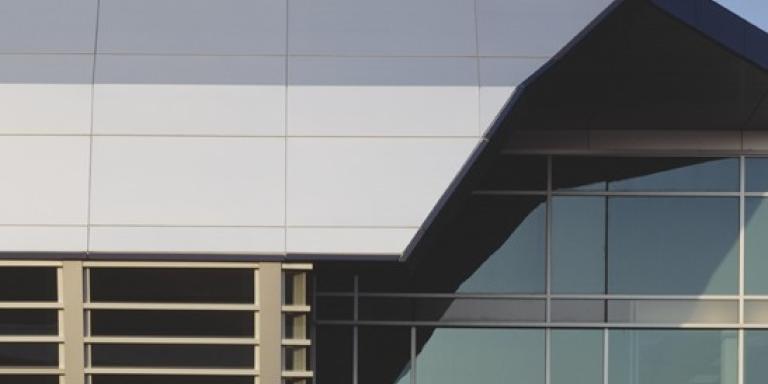 Design Perspectives on the Benefits of Steel
Design Perspectives on the Benefits of SteelSteel has been a dominant material in high-rise and commercial construction for several decades, but there have been many changes to the material that add to its advantages.
Modern steel is probably more sustainable, reusable, and cost effective than you think. Explore some of the benefits of modern steel by clicking below.
-
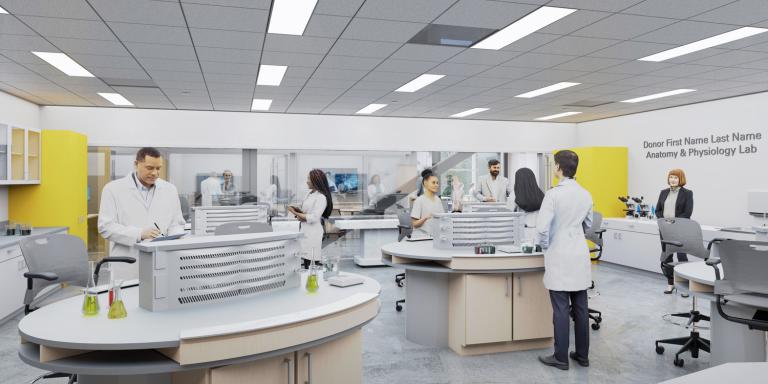 Technology Trends in STEM Learning Environments
Technology Trends in STEM Learning EnvironmentsIn STEM, health, and medical/dental/veterinary student learning facilities, technology is an integral part of a well-conceived and designed learning environment.
In most learner-centered health and STEM environments, there is a significant amount of simulation-based learning, as this technology evolves, it can reduce or alter the requirements of learning laboratories - saving funds and square-footage that can then be redistributed.
Explore our predictions and insights on how these emerging VR and visualization tools will change learning labs by clicking below.
-
 Designing for Safety in Senior Living Facilities
Designing for Safety in Senior Living FacilitiesMore often, families are choosing facilities that not only prioritize community but make safety features and access control high priorities for their loved ones. So how do we create innovative, inviting spaces that allow residents to engage with one another while keeping areas safe and secure?
Click to download our key takeaways below.
-
Healthier Materials - The Case for Less Vinyl
When we look around our rooms and office spaces, we are surrounded by many building materials ingredients and byproducts that may be harmful during one or multiple stages of the material life cycle. Many contain substances that pose a hazard during the manufacturing phase, use phase, or other stage of the life cycle.
For example, while vinyl flooring continues to grow in popularity, there are several serious environmental concerns. It is a nonrenewable material made from petroleum-based chemicals.
Vinyl has the potential to cause harm to both users and a broader environment from manufacturing, through installation and use, and after end-of-life of the material.
Read the case for less vinyl and get ideas for reduction or elimination of its use in your facilities below.
-
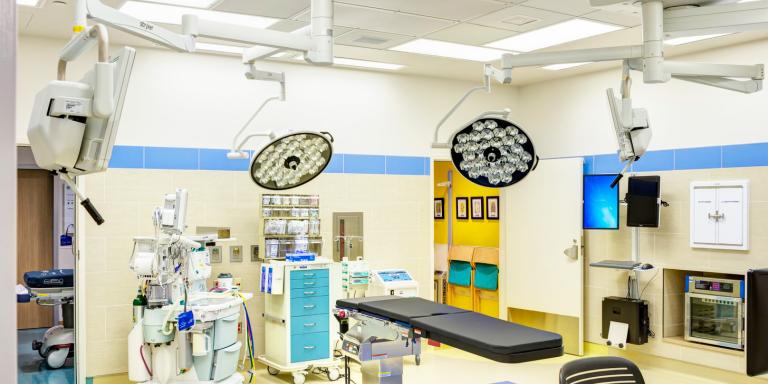 Best Practice Guidelines for Ambulatory Surgical Centers (ASC)
Best Practice Guidelines for Ambulatory Surgical Centers (ASC)Industry-wide ASCs have continued to evolve, with cases formally handled in hospital settings taking place there as equipment and procedural sophistication continue to advance. The opportunity to create a “win” for all parties involved, particularity patients, is where the demand has developed. The ability to perform higher level complex cases in orthopedics, cardiology and other specialties has proven that safely testing the boundaries of these centers will continue.
With many health systems and private practices focusing on these dynamic environments due to reimbursement, efficiency, and convenience, it’s important to understand both the drivers and best practices for operation and the facilities themselves
-
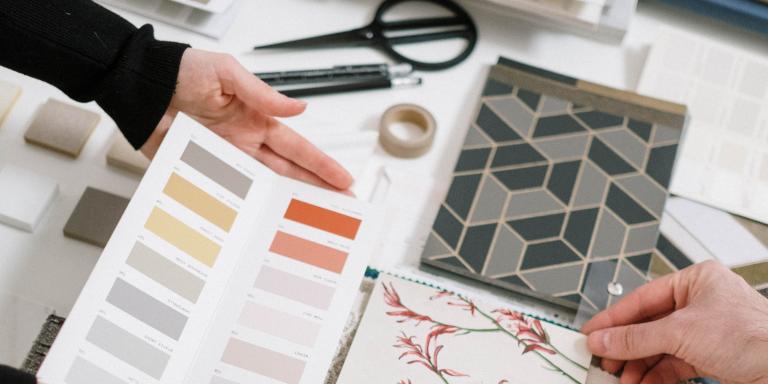 How to select materials for user health
How to select materials for user health“Material health” is shorthand for strategies to improve the impact of materials on human health. People spend 90% of their time indoors, where pollutants can be 100 times higher than outside. Research shows that common building materials contain harmful chemical substances that can cause both mild and severe effects on health and well-being.
Read our insights for how to select materials for user health by clicking below!
-
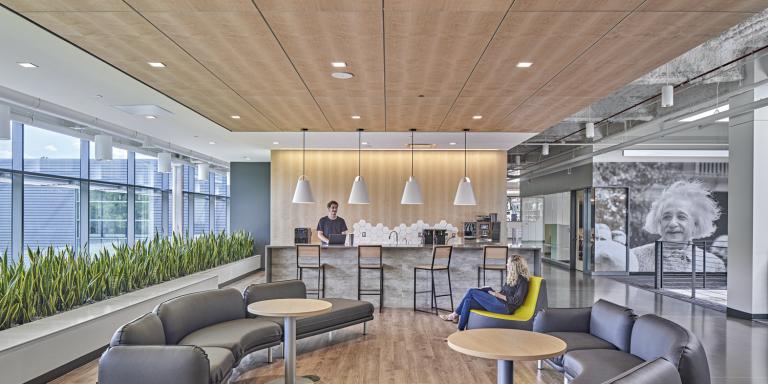 Future of Life Science Design Trends
Future of Life Science Design TrendsEncompassing products, pharmaceuticals, biotechnology and human health solutions, the life science industry is flourishing. HED’s scientific workplace designers have taken a look back on 2022 and are putting forward predictions and lessons learned for 2023 and beyond.
Check them out below!
-
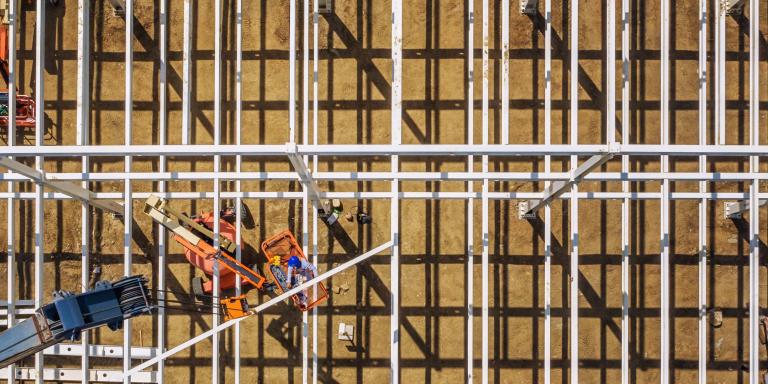 How to protect your investment when a project stalls
How to protect your investment when a project stallsNo one sets out for their project to go on hold – but there are things outside our control that dictate a project’s continuation. If a project has to go on hold, that doesn’t mean all work has to stop, or that you must lose your investment in permitting and planning.
No one can predict when or where restrictions will be lifted, but we have put together the list of factors you’ll need to calculate to make the most informed decision and make the most successful plan for your projects. Click below to access them!
-
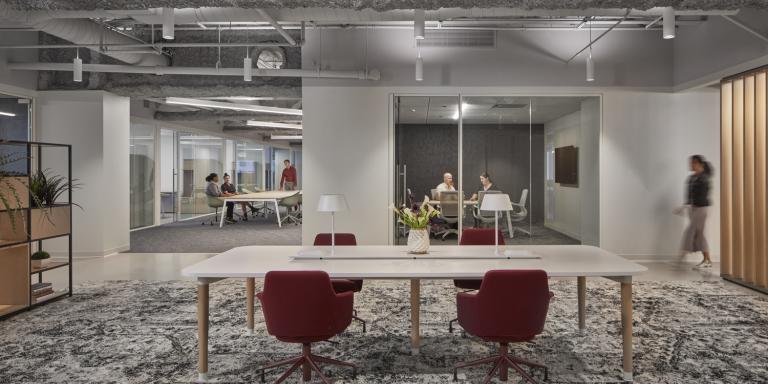 HED Workplace Leaders Discuss 2023 Workplace Trends, Strategies and Lessons Learned
HED Workplace Leaders Discuss 2023 Workplace Trends, Strategies and Lessons LearnedInterested in understanding what pandemic design strategies will stick, what we'll see more of, or what designers want to stress to clients in 2023 and beyond?
Check out some of our 2023 predictions for workplace design by clicking below!
-
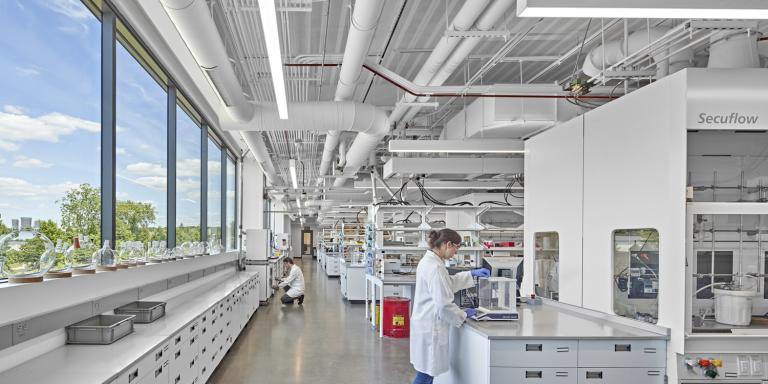 Designing for Collaboration in the Scientific Workplace
Designing for Collaboration in the Scientific WorkplaceThe laboratory is much more than a building filled with scientific instruments: it is a place where minds come together to innovate, discover, and create solutions to pressing issues. A suboptimal workspace can hinder collaboration as well as productivity, and a workspace that includes laboratories has specific needs. The new Wacker Innovation Center and Regional HQ (Wacker) in Ann Arbor, MI, exemplifies this model through its expression of three key design considerations.
Explore the 3 essential design considerations for collaboration in a scientific work environment below!
-
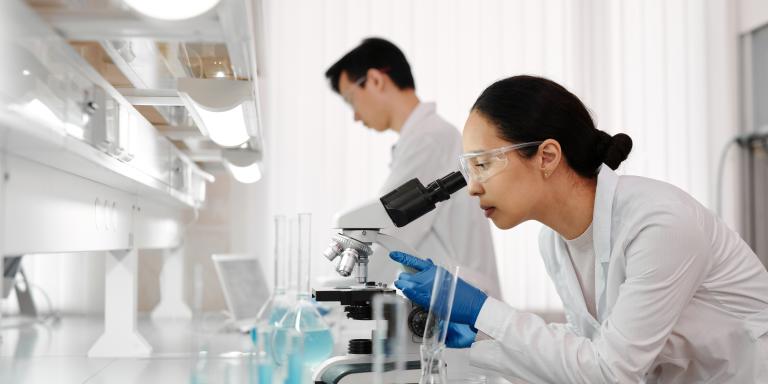 Rethinking Laboratories for Inclusion and Equity
Rethinking Laboratories for Inclusion and EquityDiversity, equity, and inclusion (DEI) within the laboratory environment are vital for the advancement of science and a more equitable society. Education and employment within the sciences has historically been, and is still, majority white and male. As a result, research is often focused on those individuals, missing either the perspective of diverse peoples or the richer data they would impart. Welcoming women, people of color, disabled persons, and diverse cultures, religions, and creeds will expand the realm of discovery. The results of that science will be more valuable and efficient for the diverse world we live in. The benefits are economic as well as social.
There are two routes to consider when thinking about building inclusion and equity within science professions at the facilities level - educational and professional.
Read and download our considerations below.
-
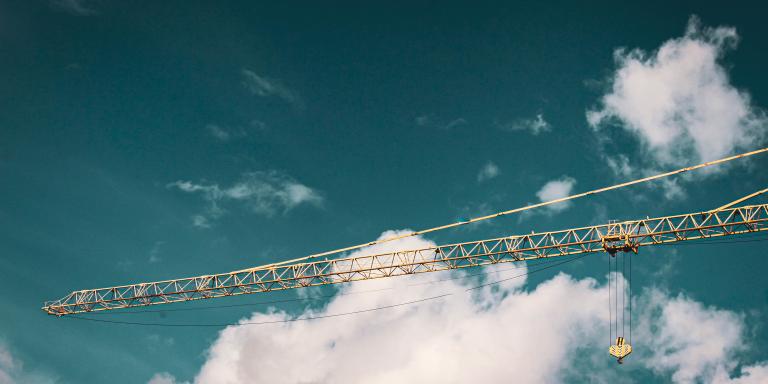 How can the A/E influence safety?
How can the A/E influence safety?Safety is a topic that is usually brought up during the start of construction and oftentimes at owner meetings, toolbox talks, and other contractor-led meetings. Architects usually attend these meetings during construction administration but rarely get involved or have much to offer to the safety conversations.
But how can the architect influence safety on a project? In the architectural and engineering (A/E) industry, we usually attribute safety to the design of safe buildings through building codes, national standards, and good design practices, but architects and engineers have more to contribute.
Explore how by clicking below!
-
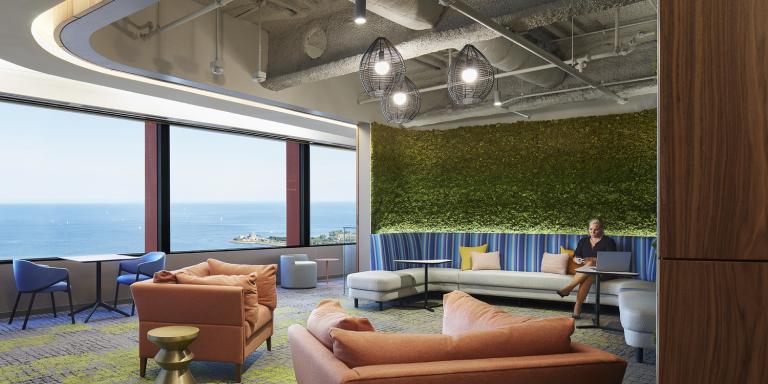 The Hippocratic Oath for Architects
The Hippocratic Oath for ArchitectsAt the recent United Nations Economic Commission for Europe (UNECE) Committee on Urban Development, Housing and Land Management, the delegation remarked that the San Marino Declaration is the "Hippocratic Oath for architects."
The United Nations have strongly urged architects, city shapers, and engineers to put sustainability principles into action. What does this mean for the practice of architecture and sustainable design going forward, and how should firms respond? Read more by clicking below.
-
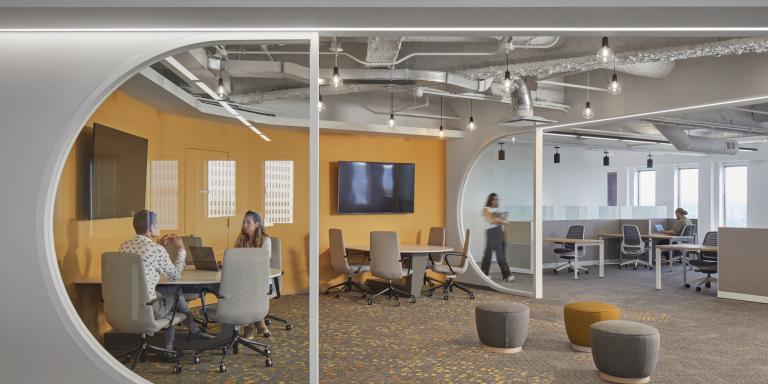 Instead of trying to compete with the home office - work with it!
Instead of trying to compete with the home office - work with it!Consider that rather than trying to compete with the home office, organizations could benefit from embracing and building on it.
Many organizations have settled on the hybrid model, with anywhere from 1 to 3 suggested or mandated “in-office days,” but many express difficulty in getting staff back for even those few days, and that over time attendance has slowly slipped away.
Attempting to compete with someone’s home for comfort and focused space is a losing battle, learn how to work with it by downloading our design insights below.
-
 Take a closer look at sustainability-focused biophilic design and what it can do for your organization
Take a closer look at sustainability-focused biophilic design and what it can do for your organizationSustainability-focused biophilic design has been generating buzz in the facility management space. By understanding the benefits for building inhabitants and the advantages this strategy provides to organizations of all types, you’ll be better prepared to make decisions about future building projects.
Explore some of the benefits of a sustainability-focused biophilic approach by downloading our handout below!
-
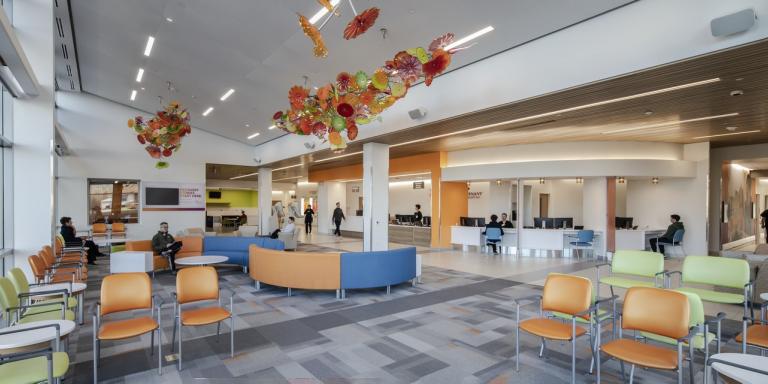 9 considerations when selecting floor materials for healthcare facilities
9 considerations when selecting floor materials for healthcare facilitiesFlooring is ubiquitous throughout any building, but not all flooring is created equal. When designing or replacing floor in a healthcare setting, material and aesthetic considerations are only half of the equation.
For best practice, a nine-step decision making process will help project stakeholders arrive at the right floor for every space within a facility based on use and function. Download these 9 steps below. -
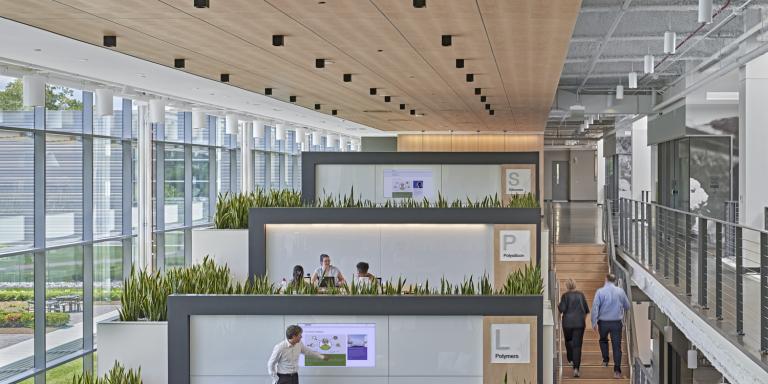 Biophilia, or Greenwashed? Achieving Sustainable Biophilic Design
Biophilia, or Greenwashed? Achieving Sustainable Biophilic DesignBiophilic design has shown multiple benefits to organizations, but biophilic design is more than just a "green look."
A false impression of sustainability, or "greenwashing," is just the aesthetics of biophilia. A wall of plant life doesn't replace efficient, cleaner HVAC systems, a natural color palette does not make up for insufficient natural light.
To avoid the pitfalls of greenwashed aesthetics, our Sustainable Design Leader Daniel Jaconetti weighs in on 3 key biophilic design components and steps to implementation -- download below:
.
-
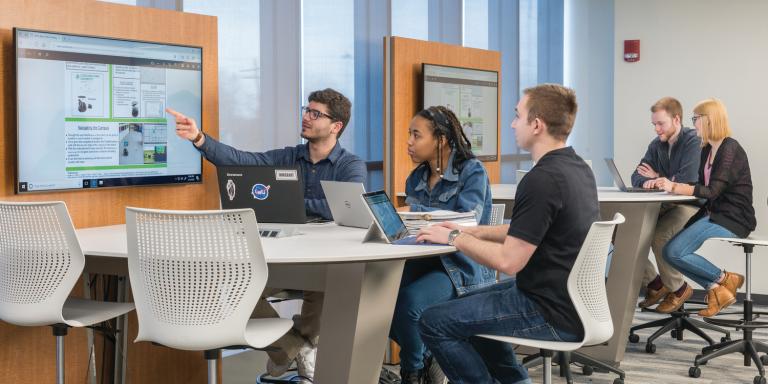 Programming for Diverse STEM Teams
Programming for Diverse STEM TeamsThe right mix of elements can result in a STEM facility that stimulates interdisciplinary learning and discovery– namely research, collaboration and connection to the campus context.
How can these elements be successfully mixed in situations where innovation is key, and the departmental and programmatic demands are complex?
Download the handout below to learn more about HED’s planning and design strategies that produce behavior shifts in support of interdisciplinary learning and discovery.
-
What are the key elements of a successful STEM space?
The right elements can result in a facility that stimulates interdisciplinary learning and discovery and remains a flexible asset for the changing needs of STEM education.
What elements and strategies create a campus asset for STEM? Download our Discovery Elements book below to find out!
-
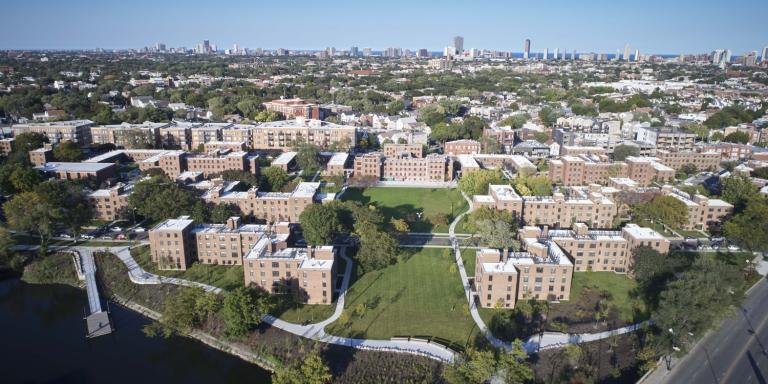 Addressing the 3 key challenges to Affordable Housing development
Addressing the 3 key challenges to Affordable Housing developmentHow can you resolve the three biggest challenges in affordable housing: affordability, social justice, and environmental stewardship, quickly and efficiently?
-
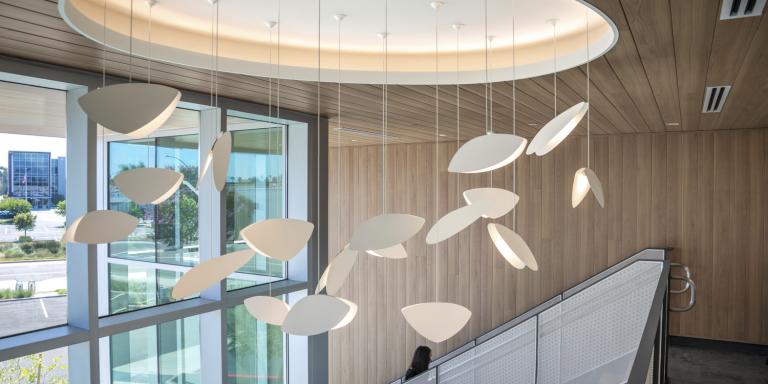 Using lighting to manage anxiety, depression, and promote healing in healthcare settings
Using lighting to manage anxiety, depression, and promote healing in healthcare settingsAs the healthcare industry continues to shift focus from simply caring for the sick to a more holistic approach of total health management, and as mounting evidence surfaces that anxiety and depression are more prevalent in the general population, it’s becoming increasingly critical for hospitals to find ways to reduce stress and anxiety throughout all areas of a facility.
For facility managers and healthcare designers, it means striving to build care environments for patients and healthcare workers that positively impact mental health. Interestingly, lighting is one of the more powerful tools that designers and engineers are utilizing to meet these challenges.
-
 Four HVAC trends to watch in Healthcare
Four HVAC trends to watch in HealthcareSince the pandemic and last great recession, healthcare systems have been changing how patients are being served, and subsequently how they operate their facilities to meet these changing needs. In many cases, healthcare systems are moving from massive, centralized hospital campuses that patients must seek out, to smaller “doc-in-a-box” facilities that can serve dispersed patients closer to their homes and places of work. Add to this the complications of air quality and filtration from the pandemic, and air quality and movement become ever more front of mind.
To respond healthcare providers are finding solutions to help ensure success at procedural levels, while saving money and increasing redundancy and control in HVAC systems.
To meet these challenges and others, there are several trends to watch in the HVAC design of both new and existing facility renovations beyond stricter cleaning and filtration.
-
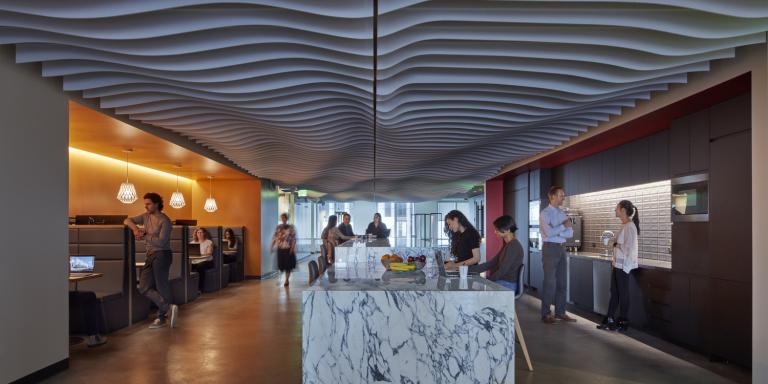 The role of the office in the war for talent
The role of the office in the war for talentExperts estimate there are over 11 million unfulfilled positions in the US alone at the outset of 2022. Why are there so many unfulfilled positions? This problem, and its contributors, didn’t take root overnight: economic expansion, delays due to COVID-19, and a growing digital skills mismatch have led to a highly competitive talent environment where holding talent is as critical as finding it.
The companies that connect the dots between compensation, talent development, mentorship/promotions, work/life balance and DE&I will be the victors in the war for talents.
How does an office support those strategic initiatives?
-
How does Flex Tech help the science sector adapt to industry demands?
“Flex tech,” or flexible technology, is a framework for thinking about building design—primarily for real estate developers and investors, but also for companies looking to purpose-build their own facility or tenants evaluating leasable properties. It’s a framework that developers and building owners should have in their mind to make their buildings functional and desirable.
Tenants in the sciences should also be looking for when leasing space so that the space will suit their needs long-term through any growth, contraction, or reorganizing.
If you’re implementing these infrastructure practices, the space will be easy to lease and easy to rent for a wide variety of highly technical tenants for decades to come.
-
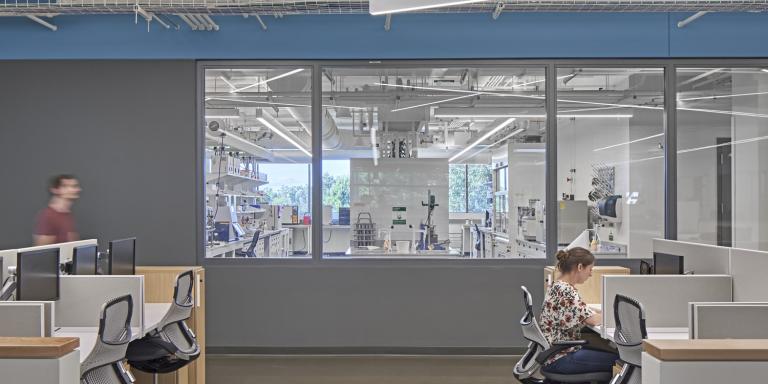 Traits of a successful scientific workplace
Traits of a successful scientific workplaceThe laboratory is much more than a building filled with scientific instruments; it is a place where minds come together to innovate, discover, and create solutions to pressing issues.
A suboptimal workspace can hinder collaboration as well as productivity, and a workspace that includes laboratories has specific needs. The scientific workplace is a framework that focuses on fostering collaboration and creating a space where scientists love to work – discover the key traits of a successful scientific workplace here.
-
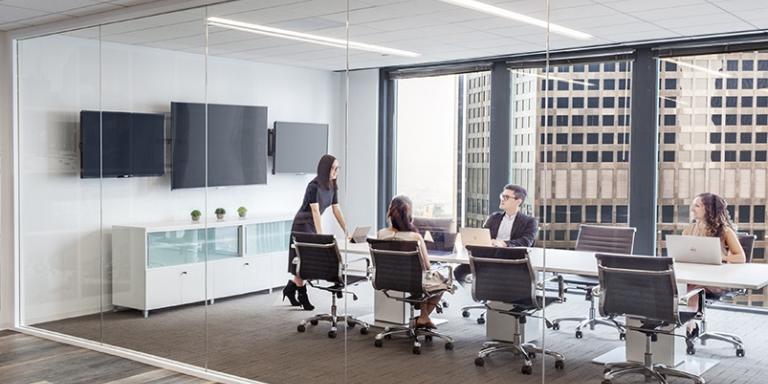 Returning to work: promoting continued health & wellness in the workplace
Returning to work: promoting continued health & wellness in the workplaceHow can we make the work environment healthier and more productive as the nation returns to the workplace?
There is a wide array of options for tenants and landlords alike to choose from to actively promote health and wellness in the workplace. While there is no “silver bullet,” and no two organizations’ solution will be the same, here are some key points from design leaders to consider as you return to work.
-
 Protecting your most vulnerable asset: Design for retaining healthcare talent
Protecting your most vulnerable asset: Design for retaining healthcare talentWhen it comes to planning and support of our front front-line workers, the US has become complacent. In the past decade, we have concentrated on refining and squeezing efficiencies from what had become the norm, which has actually narrowed the range of options to consider as a result. Planning in this way has left us ill-prepared for a crisis (compared to the mobilized community response during the 2005 SARS outbreak). Meanwhile, natural disasters, violence in the community, and the ongoing frustrating fight against proliferating virus variants threaten to increase the number of reasons for caregiver stress.
The pandemic is a disruptor that activated a sea change for healthcare and frontline workers alike. What do we know about burnout, and how can it be mitigated or eased with spatial solutions?
-
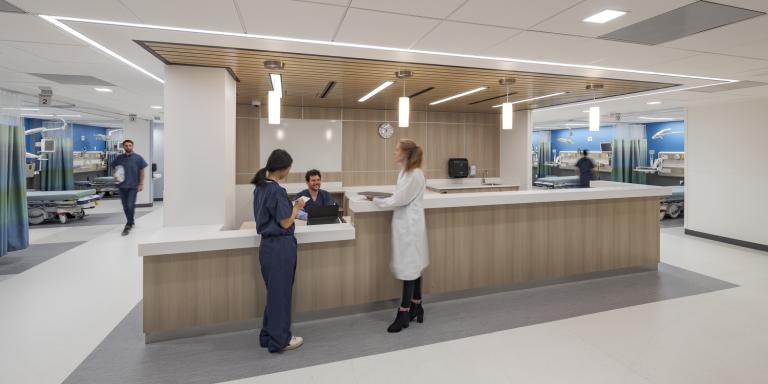 10 Ways to Prepare a New Healthcare Facility for Future Renovations
10 Ways to Prepare a New Healthcare Facility for Future RenovationsWhen opening a new hospital building, it’s a safe bet that you are going to be initiating your first renovation to that building very soon. Continual improvements to best practices, technology, and regulatory changes in the medical industry, coupled with lengthy construction periods, often combine to require these renovations to newly opened healthcare facilities. While setting up this inevitable architectural game of chess, you need to be thinking two moves ahead, all while accepting random new pieces added midstream to the proverbial chess board.
Through projects for private healthcare providers, university medical centers and government entities, we have sometimes learned these lessons the hard way or on the heels of another design predecessor’s mistakes. In preparation for this eventuality, we suggest the following 10 strategies for future-proofing the design of a new healthcare building and to help launch these inevitable future renovation endeavors off on the right foot.
-
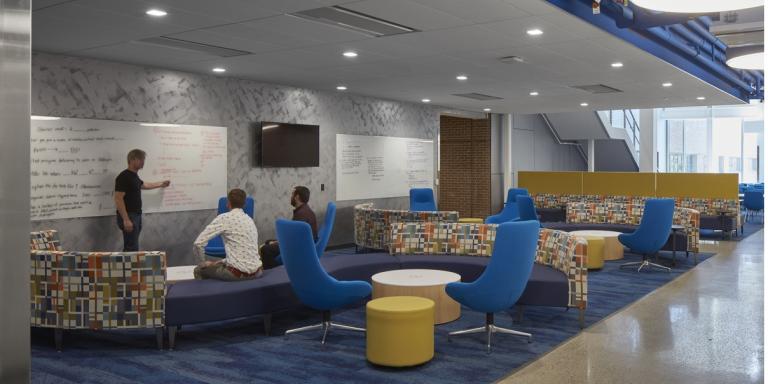 Higher education STEM poll results: Insights from leading institutions
Higher education STEM poll results: Insights from leading institutionsWe polled higher education institutions across the country – asking what they value in planning and utilizing their STEM spaces.
-
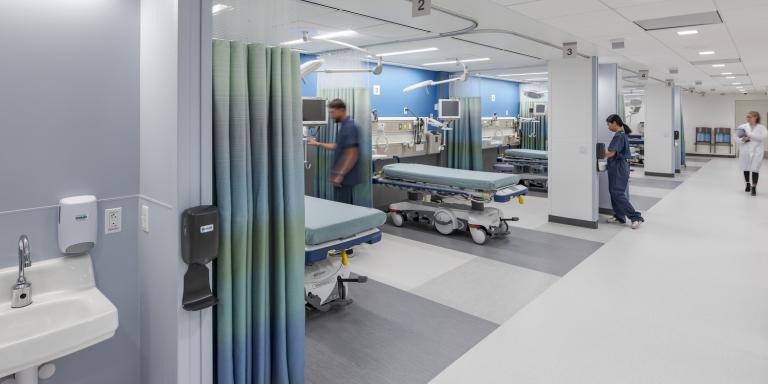 Rebalancing design criteria after COVID-19
Rebalancing design criteria after COVID-19While there’s no doubt that the priority on safety from transmissible disease will, and should, climb up the operations/facility leader and designer’s priority list after this year, where it fits within the context of existing design priorities will be the challenge.
New design tools and guidelines exist to address safety, and hospitals and designers should be confident in designing with a balanced approach to deliver the appropriate patient room needs in these spaces.
-
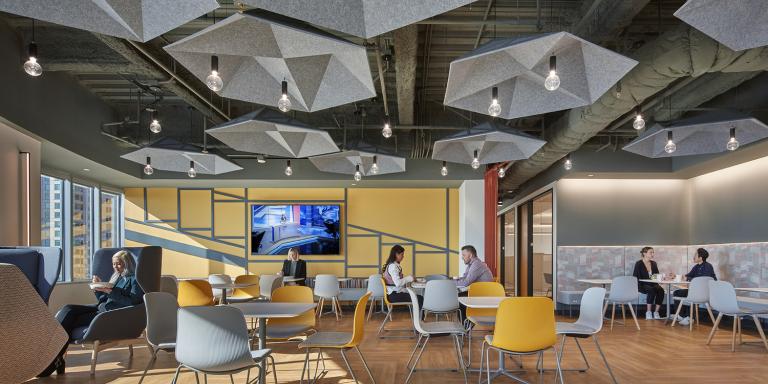 Less me space, more we space: How a future-of-work architect advises companies to redesign their work
Less me space, more we space: How a future-of-work architect advises companies to redesign their workWhat makes an office great? Or perhaps a more apt phrasing for this post-pandemic moment might be: What makes an office a productive, inviting, and, at the very least, tolerable place to do work?