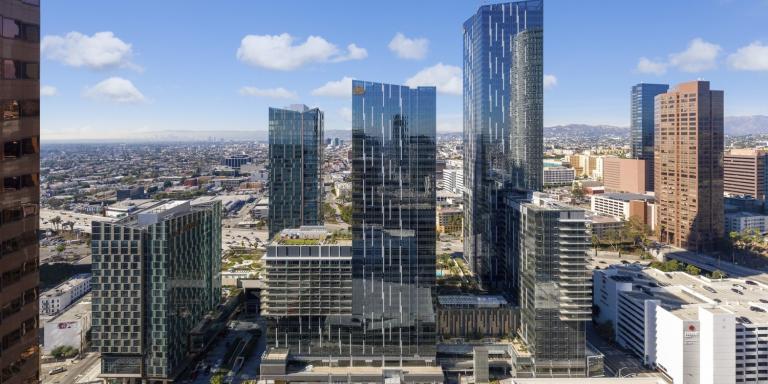
January 6, 2020
Newly completed Metropolis Towers featured in Urbanize LA
It’s finally here! After six years serving as the Full Service Architect for Phase II (and the Interior Architect of Record on R1) the Greenland USA Metropolis is complete!
These mixed-use, high-rise condominiums and for-lease units have been a much anticipated addition to the Los Angeles skyline, and our team couldn’t be prouder of this achievement!”
The tallest 624’-9” tower, at one of the largest downtown Los Angeles mixed-use high-rise projects, “Metropolis” has finally received its TCO (Temporary Certificate of Occupancy) on December 6th and Substantial Completion on December 13th. HED started the design in December 2013 and it has taken the team a full 6 years to come to this far.
The 56-story luxury residential tower is composed of 685 luxury units with mixture of studios, one and two-bedrooms plus 3 bed-room penthouse units. This completes the entire phase II for the 1,200 unit residential, 62,000sf retail with 1,820 parking podium supporting one of the largest roof garden in downtown Los Angeles. HED will continue to support the client for future retail tenant improvements.
The project is the result of 70 largely LA office staffers plus early support from the Chicago and Detroit offices - making it a perfect example of HED's core values of integrated practice and multi-disciplinary collaboration.
You can read more about Metropolis in Urbanize LA below.
These mixed-use, high-rise condominiums and for-lease units have been a much anticipated addition to the Los Angeles skyline, and our team couldn’t be prouder of this achievement!”
The tallest 624’-9” tower, at one of the largest downtown Los Angeles mixed-use high-rise projects, “Metropolis” has finally received its TCO (Temporary Certificate of Occupancy) on December 6th and Substantial Completion on December 13th. HED started the design in December 2013 and it has taken the team a full 6 years to come to this far.
The 56-story luxury residential tower is composed of 685 luxury units with mixture of studios, one and two-bedrooms plus 3 bed-room penthouse units. This completes the entire phase II for the 1,200 unit residential, 62,000sf retail with 1,820 parking podium supporting one of the largest roof garden in downtown Los Angeles. HED will continue to support the client for future retail tenant improvements.
The project is the result of 70 largely LA office staffers plus early support from the Chicago and Detroit offices - making it a perfect example of HED's core values of integrated practice and multi-disciplinary collaboration.
You can read more about Metropolis in Urbanize LA below.