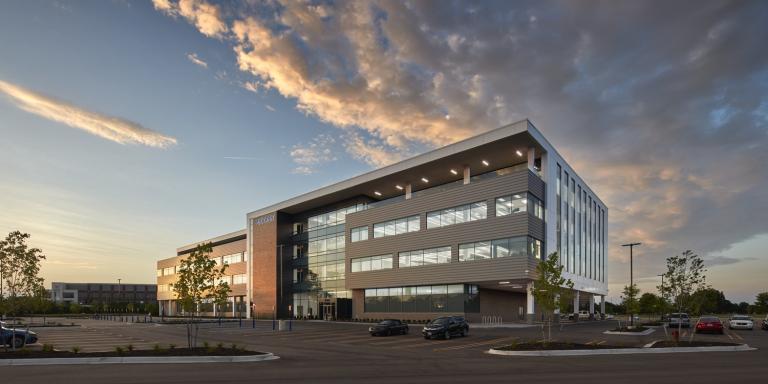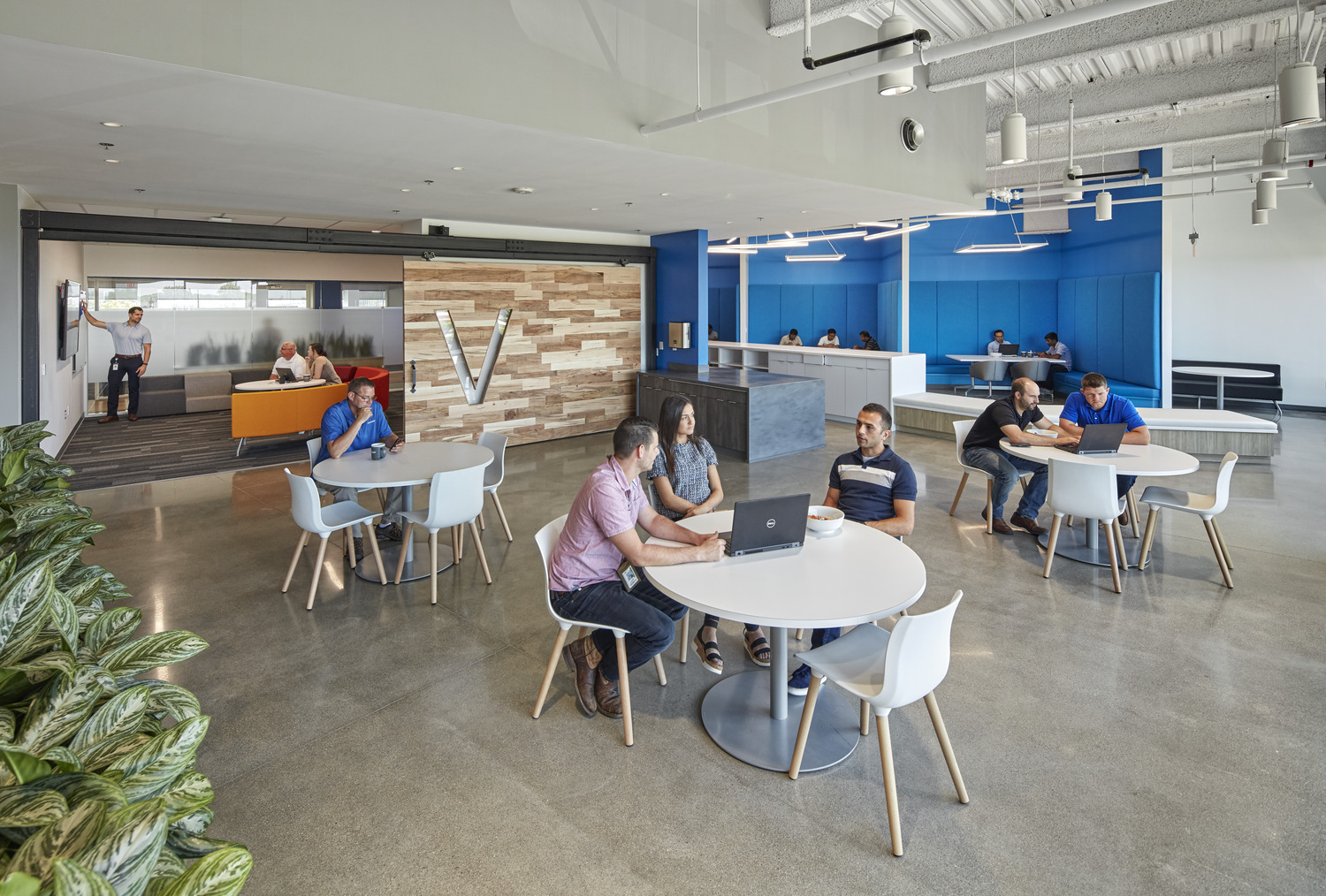
October 27, 2020
Veoneer featured in CAM Magazine's Top 12 Projects of the Year
HED is excited to share the latest issue of Construction Association of Michigan (CAM) Magazine's Top 12 Projects of 2020 issue, featuring the Veoneer North American Technical Competence Center (NATCC) in Southfield, MI!
Designed by HED to help shape the company’s future in autonomous driving and active safety systems, the new technical center features both office and automotive testing spaces. Research and testing labs most effectively met on a first-floor ground level location with amenities on the higher floors. This unique stacking of the program allowed the new 180,000 square foot facility to be contained within a very compact, cost-effective four-story volume to maximize the square footage and overall potential of the site.
"With the need for multiple uses within the same structure, HED's designers sought to stack the program with large structural clear spans on the first floor for testing, team workplace platforms on the second and third floors, and amenities on the top floor.
Jutting out from the business park, Veoneer’s sleek black, grey and white design with modern paneling and large windows provides a duality of modernism and nature coexisting into the horizon for the benefit of a signature identity and work practicalities alike. 'The progressive palette set it off from its surroundings. Many other buildings in the area have the traditional safe building palettes. This one has a more European look, especially with the cutout terrace as an architectural feature,' said HED architect Jack Bullo.
Designed by HED to help shape the company’s future in autonomous driving and active safety systems, the new technical center features both office and automotive testing spaces. Research and testing labs most effectively met on a first-floor ground level location with amenities on the higher floors. This unique stacking of the program allowed the new 180,000 square foot facility to be contained within a very compact, cost-effective four-story volume to maximize the square footage and overall potential of the site.
"With the need for multiple uses within the same structure, HED's designers sought to stack the program with large structural clear spans on the first floor for testing, team workplace platforms on the second and third floors, and amenities on the top floor.
Jutting out from the business park, Veoneer’s sleek black, grey and white design with modern paneling and large windows provides a duality of modernism and nature coexisting into the horizon for the benefit of a signature identity and work practicalities alike. 'The progressive palette set it off from its surroundings. Many other buildings in the area have the traditional safe building palettes. This one has a more European look, especially with the cutout terrace as an architectural feature,' said HED architect Jack Bullo.
The heart of the office sees a focus on socialization and a mobile interconnected workplace. Unlike traditional office environments that have bathrooms and stairwells at the center of the space, Veoneer put these amenities on the exterior, allowing for a centralized linear collaborative hub. There, workers can interact and connect in person with expediency.
Veoneer emphasized that its employees shouldn’t have just one assigned seat but a ratio of 1:1 additional collaborative seats at any location throughout the building. This means that if an employee needs a change of pace or wants to work in a different mode, they can easily go mobile and transition to the terrace or lounge for a refreshing change in scenery. “Today’s modern workplace wants to be a more experiential driven facility,” Bullo said. “People want something where ‘I can come in, work at the desk, daydream and work with a team.’”
Each floor is outfitted with multiple types of furniture and light fixtures to grant a change of environment. “Having the building look and convey that multitude of experiences is what makes it to me a modern building. It portrays a community-oriented space.” This approach further attracts talent to the client, Bullo added. “You can imagine them doing a tour going through these amenities and the open workspace then to end at the terrace view of the nature preserve. It is a great place to ask prospective employees ‘Well, what do you think?’”
You can read CAM's full feature for more details using the link to view and download a PDF below.
Veoneer emphasized that its employees shouldn’t have just one assigned seat but a ratio of 1:1 additional collaborative seats at any location throughout the building. This means that if an employee needs a change of pace or wants to work in a different mode, they can easily go mobile and transition to the terrace or lounge for a refreshing change in scenery. “Today’s modern workplace wants to be a more experiential driven facility,” Bullo said. “People want something where ‘I can come in, work at the desk, daydream and work with a team.’”
Each floor is outfitted with multiple types of furniture and light fixtures to grant a change of environment. “Having the building look and convey that multitude of experiences is what makes it to me a modern building. It portrays a community-oriented space.” This approach further attracts talent to the client, Bullo added. “You can imagine them doing a tour going through these amenities and the open workspace then to end at the terrace view of the nature preserve. It is a great place to ask prospective employees ‘Well, what do you think?’”
You can read CAM's full feature for more details using the link to view and download a PDF below.
