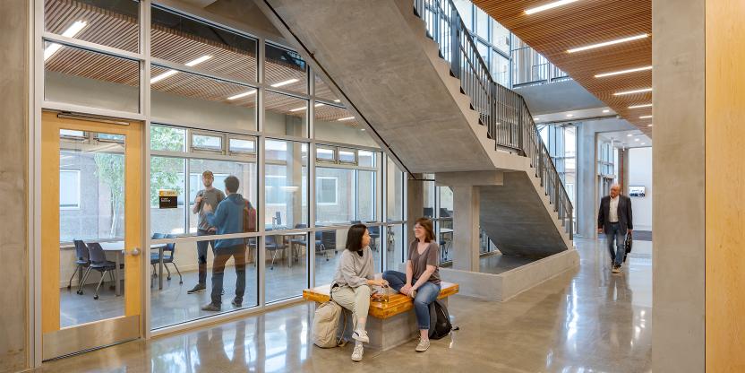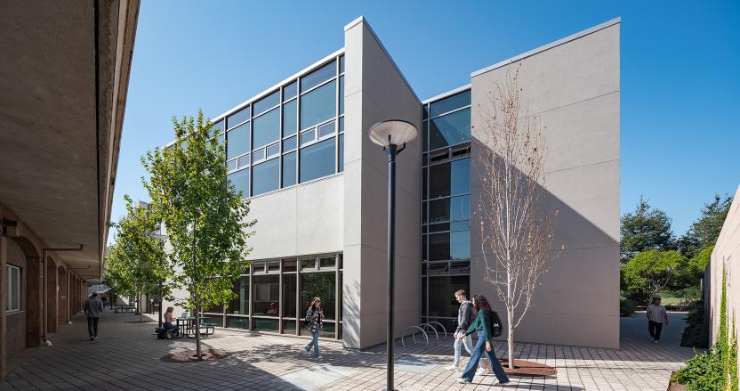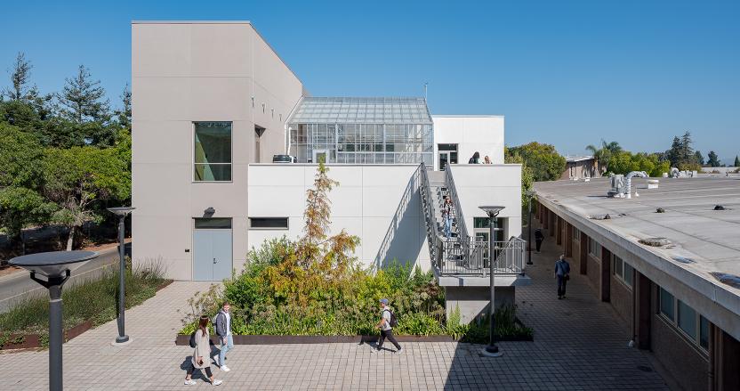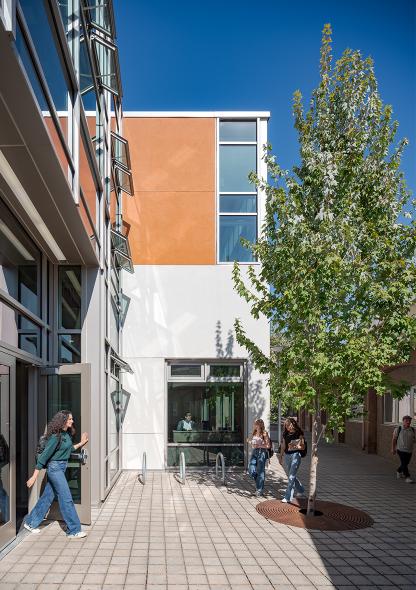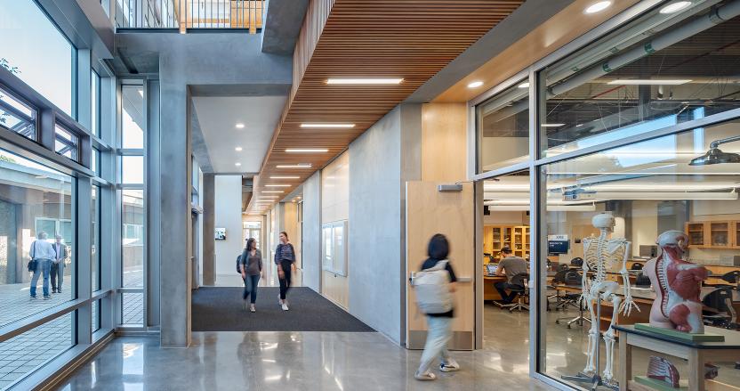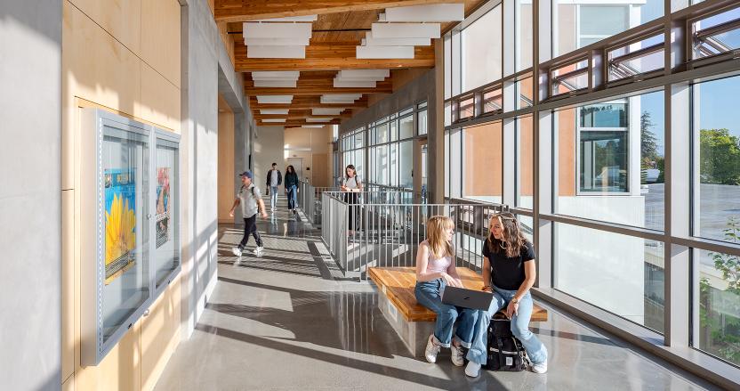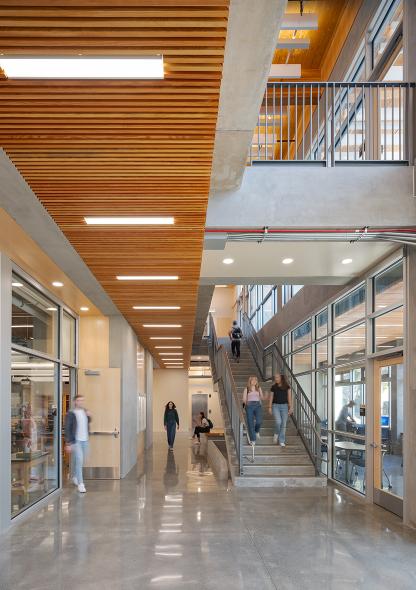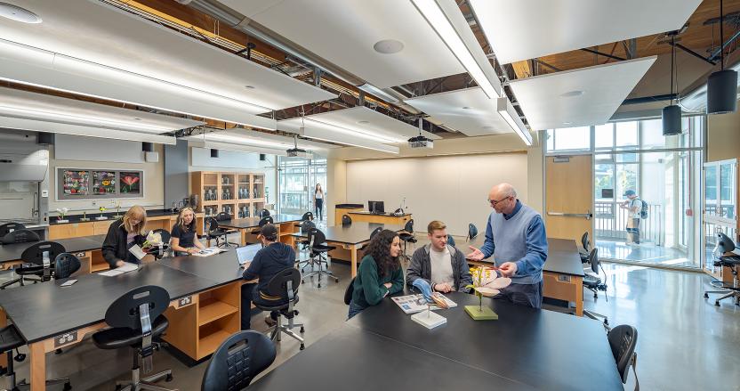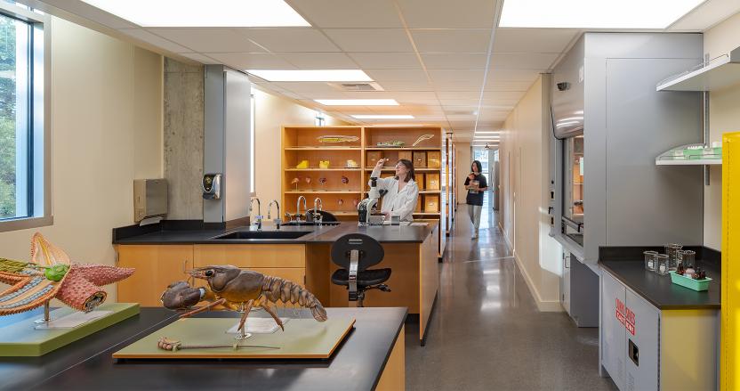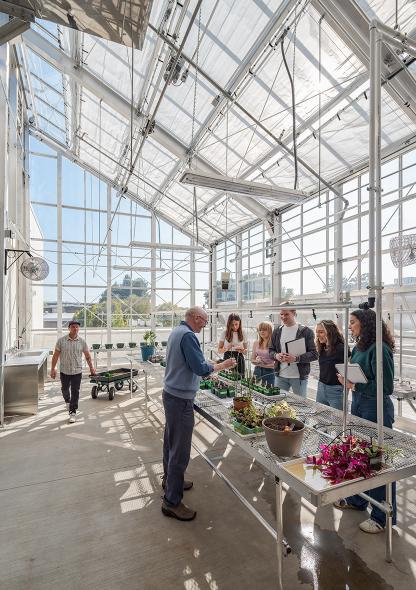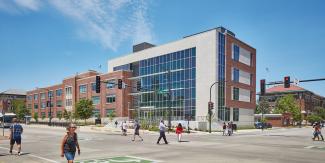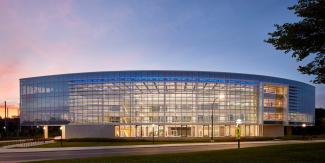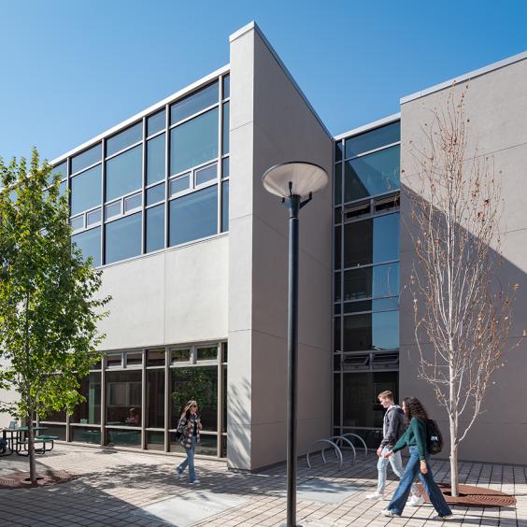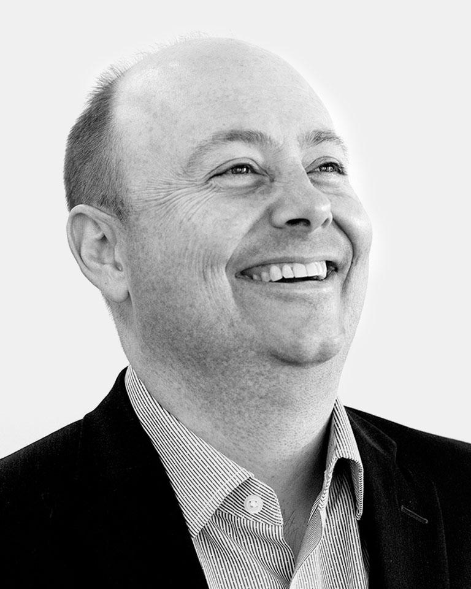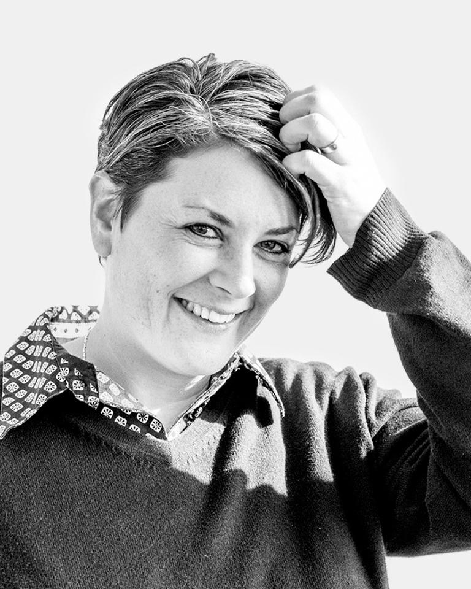With goals of attracting new students, increasing space, and fully integrating within its campus setting, a variety of HED specialties were called upon. As the concept of a greenhouse for the botany program became more important to the programming, we were able to move it to the second level, adjacent to a student accessible roof terrace, keeping within the site’s tight space constraints.
Honest, natural materials such as glu-laminated beams, cross-laminated timber and exposed concrete help the tucked-away building stay within context of its surroundings. Large, open windows provide the circulation and student-focused spaces with plentiful, natural lighting while the support and service spaces to the rear of the building are afforded more privacy.
Providing a new home for biology, botany, environmental science, anatomy, physiology, and zoology studies, the life sciences are encouraged to interact in this collaborative environment.
