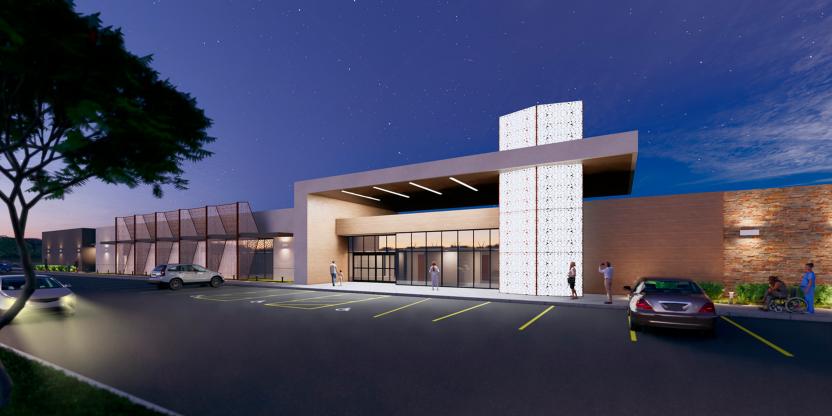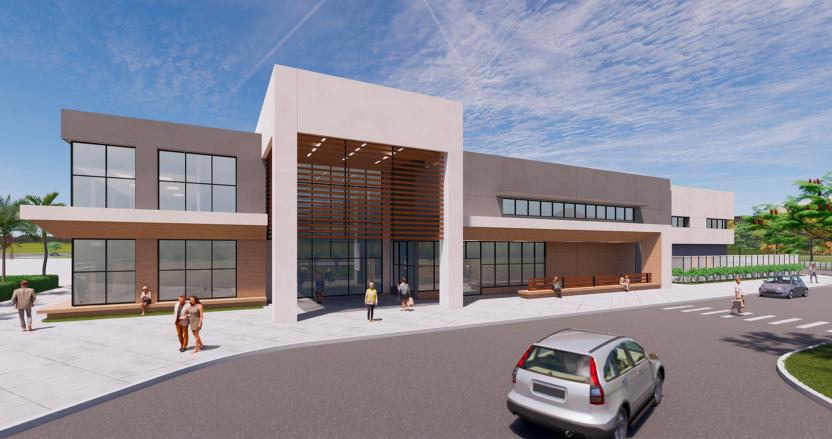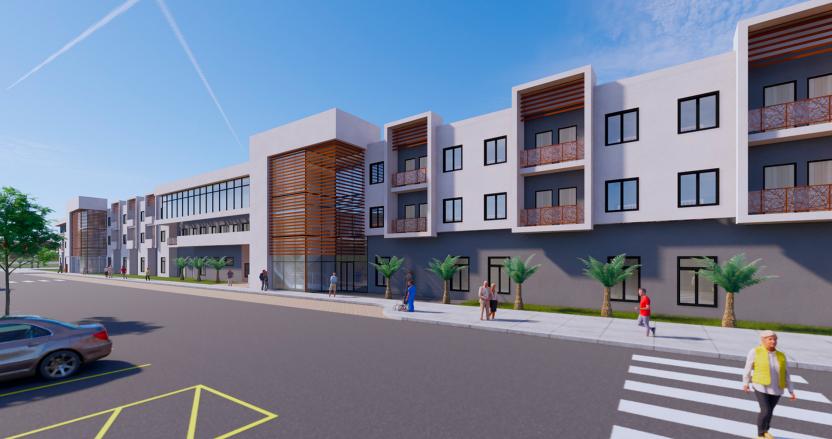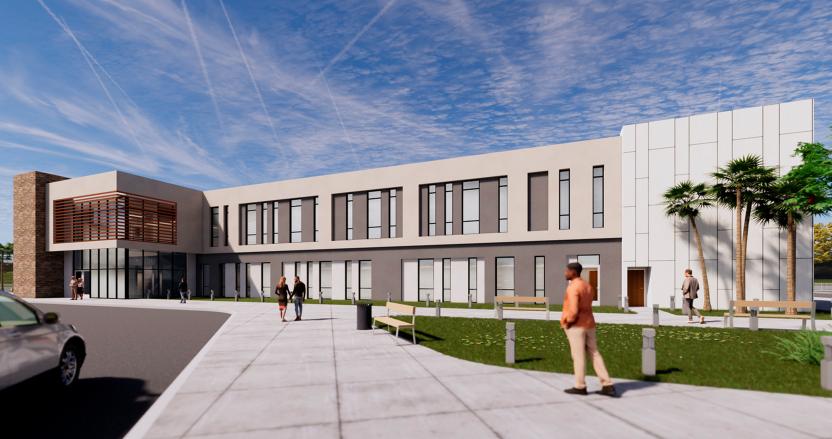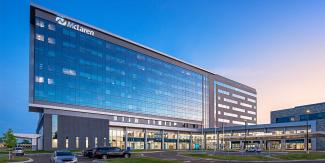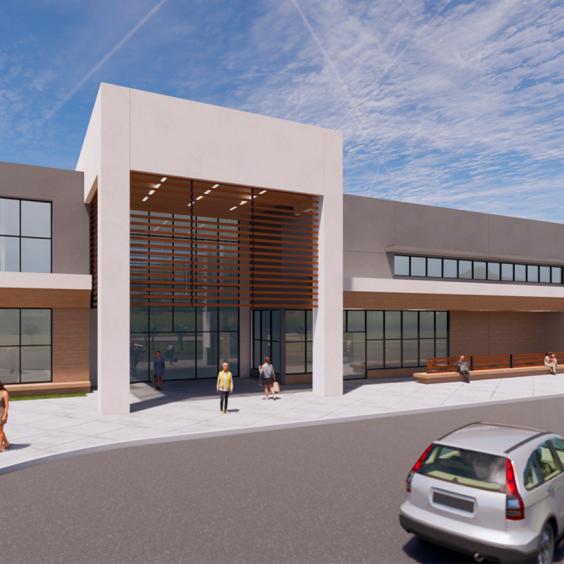Designed by HED, the Chateau Resort Senior Wellness Community is a continuing care retirement community located in the Spring Valley Lake community of Victorville, CA. The approximately 17-acre site is directly west of the Mojave Narrows Regional Park with desert and mountain views and consists of five buildings including a skilled nursing facility, assisted living, independent living, a commons building, and a medical office building. Architecturally, the buildings are a mix of contemporary, mid-century, and mission style, connected by a series of outdoor plazas, which feature room for a swimming pool, outdoor activity areas, flower garden, and dining terrace.
The skilled nursing facility (SNF) is a 99-bed facility with 29 private rooms and 35 semi-private rooms, with 10 of the semi-private rooms designed to accommodate in room dialysis treatment. The assisted living building is three stories with 101 units and 101 beds, with 26 of the units in a secured memory care unit at the ground floor with access to an exterior wander garden. The units are a mixture of one bedroom and studios and the building is equipped with a bistro and theater at the ground floor lobby area. Each floor has a separate family room for activities and family gatherings, and each unit has ensuite laundry facilities and kitchenette. Other amenities include a salon, central laundry room, strategically located seating and hydration stations in the corridor.
The independent living building is directly adjacent to the assisted living building and is three stories with 58 units. The units are a mixture of two-bedroom, one bedroom, and studios and contain kitchen with stove and ensuite laundry facilities. At the ground floor is an open concept reception and lobby with a sport lounge opening onto the central plaza.
The Chateau Resort Community is integrated into the Spring Valley Lake community and the regional park though its proximity to both, but more importantly by providing amenities available for use by the broader community. The commons building interfaces and integrates with the broader Spring Valley Lake Community by providing a restaurant, market, salon, and training/event center all catering to the Chateau Resort community and the Spring Valley Lake community. The second floor contains an outpatient rehabilitation clinic with facilities for pain management, audiology, speech pathology, massage therapy, respiratory therapy, physical therapy, and occupational therapy. The medical office building contains five different clinics including primary care, urgent care, behavioral health, interventional and diagnostic testing, a pharmacy on the ground floor, and chronic dialysis and ambulatory surgery on the second floor.
The skilled nursing facility (SNF) is a 99-bed facility with 29 private rooms and 35 semi-private rooms, with 10 of the semi-private rooms designed to accommodate in room dialysis treatment. The assisted living building is three stories with 101 units and 101 beds, with 26 of the units in a secured memory care unit at the ground floor with access to an exterior wander garden. The units are a mixture of one bedroom and studios and the building is equipped with a bistro and theater at the ground floor lobby area. Each floor has a separate family room for activities and family gatherings, and each unit has ensuite laundry facilities and kitchenette. Other amenities include a salon, central laundry room, strategically located seating and hydration stations in the corridor.
The independent living building is directly adjacent to the assisted living building and is three stories with 58 units. The units are a mixture of two-bedroom, one bedroom, and studios and contain kitchen with stove and ensuite laundry facilities. At the ground floor is an open concept reception and lobby with a sport lounge opening onto the central plaza.
The Chateau Resort Community is integrated into the Spring Valley Lake community and the regional park though its proximity to both, but more importantly by providing amenities available for use by the broader community. The commons building interfaces and integrates with the broader Spring Valley Lake Community by providing a restaurant, market, salon, and training/event center all catering to the Chateau Resort community and the Spring Valley Lake community. The second floor contains an outpatient rehabilitation clinic with facilities for pain management, audiology, speech pathology, massage therapy, respiratory therapy, physical therapy, and occupational therapy. The medical office building contains five different clinics including primary care, urgent care, behavioral health, interventional and diagnostic testing, a pharmacy on the ground floor, and chronic dialysis and ambulatory surgery on the second floor.
