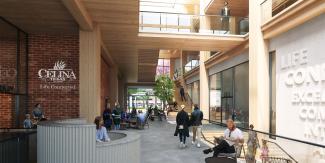HED is the lead architect providing planning, design, and construction phase administration services for a new 21,000 SF fire station for the City of Celina, TX. The facility is intended to house ten fire/medical staff and two captains with five drive through bays.
The City approached HED with a need for a facility design that could serve as the prototype for future satellite stations within the city. With this goal in mind, the design team coordinated closely with fire department and city facilities planning staff and created three possible aesthetic design solutions, each reflecting the character and scale of the adjacent residential neighborhood while still be being identifiable as a fire station. The final design solution was then presented to City Council where it was unanimously approved.
The City approached HED with a need for a facility design that could serve as the prototype for future satellite stations within the city. With this goal in mind, the design team coordinated closely with fire department and city facilities planning staff and created three possible aesthetic design solutions, each reflecting the character and scale of the adjacent residential neighborhood while still be being identifiable as a fire station. The final design solution was then presented to City Council where it was unanimously approved.














