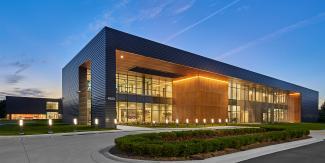HED was retained by Drawbridge Realty to design a three-story 81,130 SF Class ‘A’ research and development building in the Rancho Bernardo area of San Diego. HED’s design incorporates large outdoor landscape and hardscape spaces with a focus on sustainable features and state-of-the-art exterior finishes that offer a variety of experiences to suit a multitude of workstyles and cultures. The distinctive design blends contemporary building materials with generous fenestration while maintaining its energy-efficient envelope.
Class ‘A’ R&D.
Adaptive, distinctive, sustainable.







