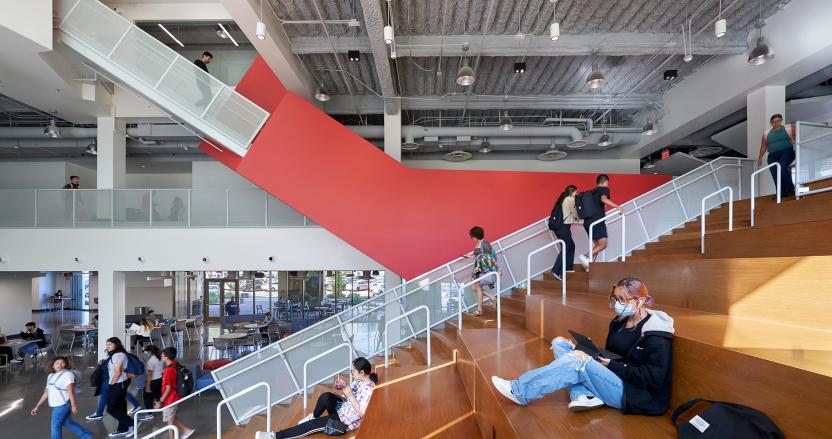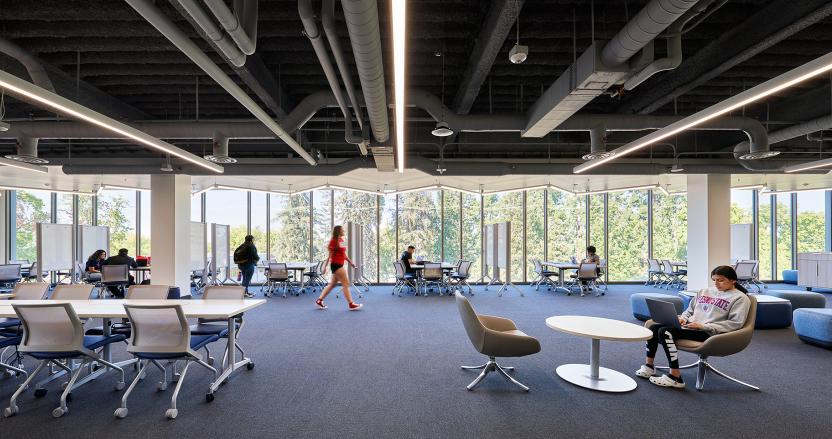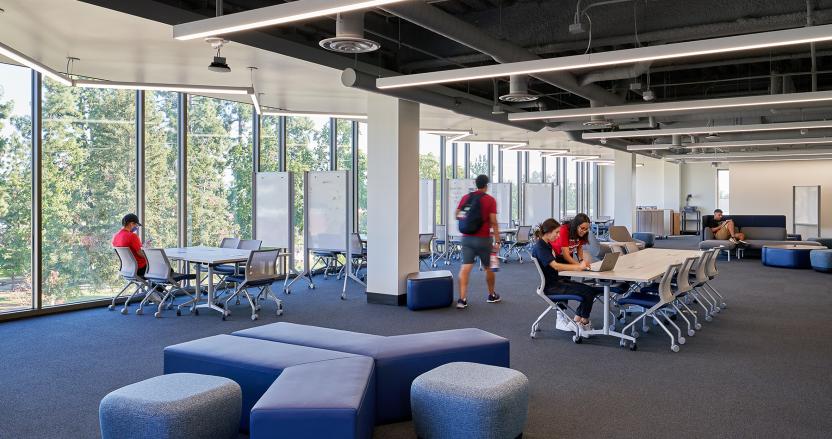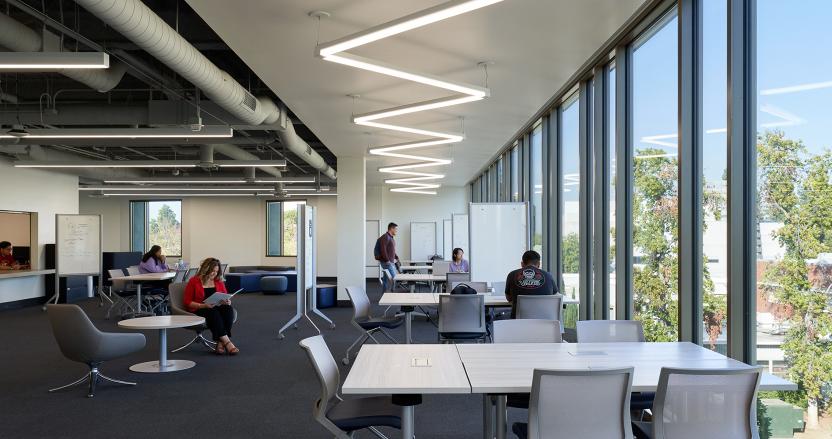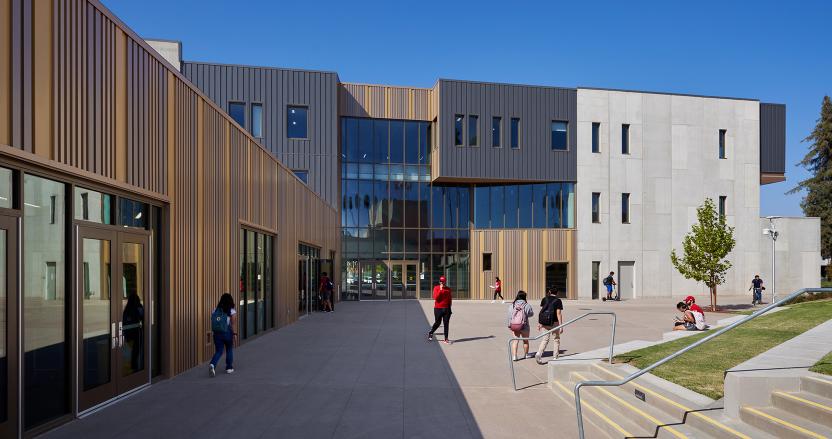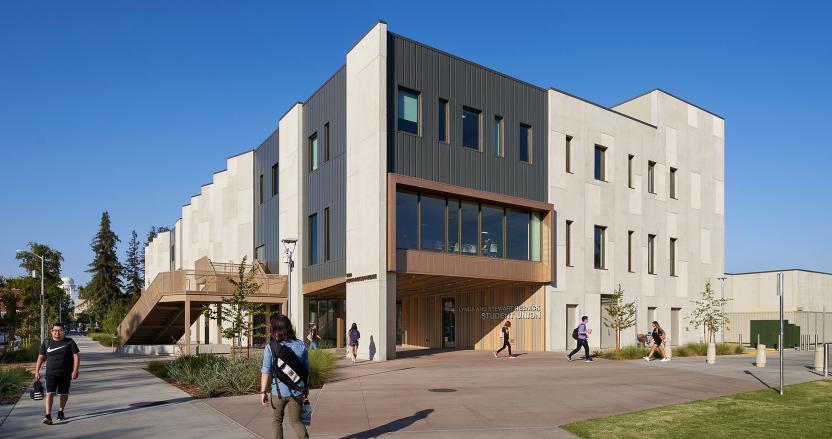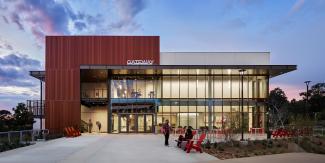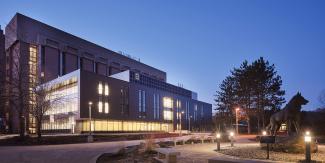Interior spaces are interconnected with a grand stair facing a projection screen that can be used for movie night or sporting events. Precast, insulated, concrete panels dominate the building exterior, complementing the library and the student union. These panels were pre-manufactured off-site and installed on-site and provide a finished interior and exterior surface, as well as building insulation. This solution minimized on-site construction which expedited completion of the project, ensuring a high-quality fabricated finish. One quarter of the building load is offset with photo-voltaic panels. Building entries are accented with metal panels and soffits to ease wayfinding.
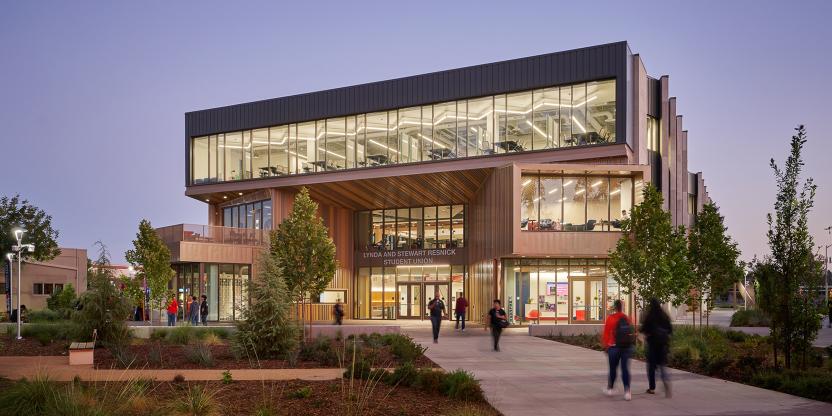
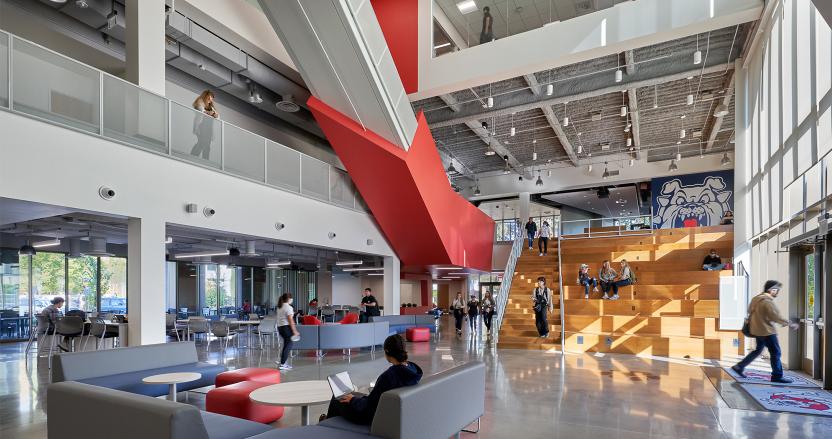
The Student Union provides a home away from home during the day, between classes, for moments of respite or nourishment, or to socialize and engage. The design of the lounge and “campus living room” meanders throughout the building offering varying scales of engagement and a myriad of options for students to utilize.
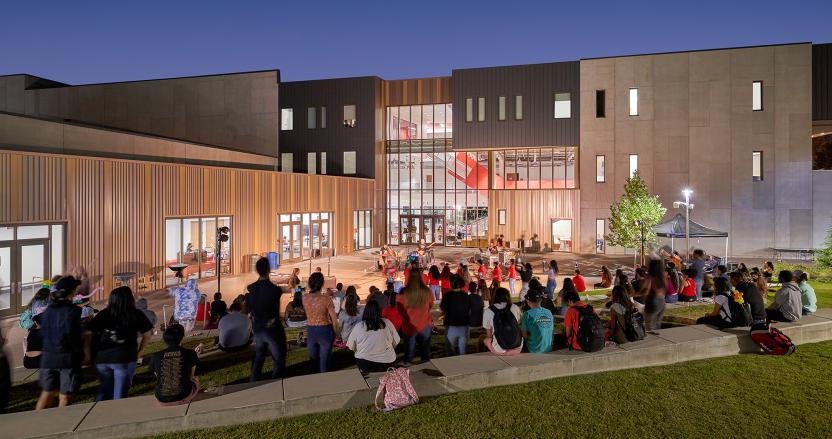
The building massing establishes a courtyard, paying homage to the storied campus amphitheater, providing a flexible, outdoor entertainment zone that can be used as pre-function space for multipurpose rooms, Vintage Days, or student organizations. The bustle of the Town Center, supported by bold branding elements, permeates outward further activating the courtyard.
-
Lynda and Stewart Resnick Student Union BD18-04571-000
California State University, Fresno
Fresno, CA
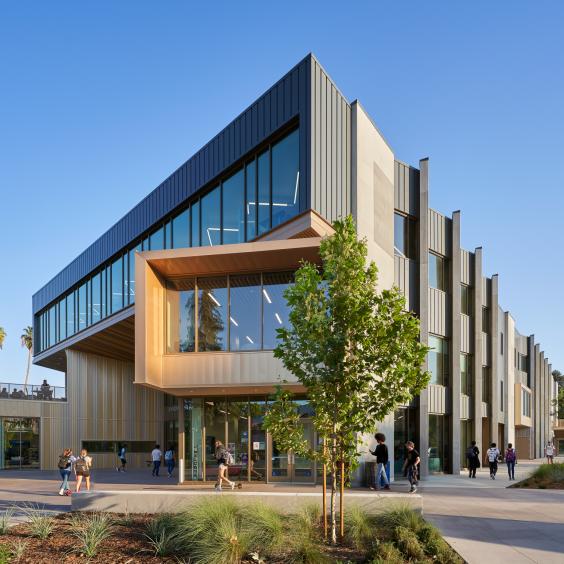 PROJECT SCOPENew ConstructionHED ROLEDesign ArchitectRSF/GSF95,000CONSTRUCTION COST$52.0 MillionLynda and Stewart Resnick Student Union BD18-04571-000
PROJECT SCOPENew ConstructionHED ROLEDesign ArchitectRSF/GSF95,000CONSTRUCTION COST$52.0 MillionLynda and Stewart Resnick Student Union BD18-04571-000
California State University, Fresno
Fresno, CA
-
 Brent MillerAIA, LEED AP BD+C
Brent MillerAIA, LEED AP BD+C
Principal
Business Leader | Higher Education -
 Duane FisherAIA, LEED AP BD+C
Duane FisherAIA, LEED AP BD+C
Associate
Architecture -
 Hue EryigitAIA
Hue EryigitAIA
Associate
Architecture -
 Denise RamosNCIDQ
Denise RamosNCIDQ
Interior Design -
 Michael BulanderAIA, LEED AP BD+C
Michael BulanderAIA, LEED AP BD+C
Principal
Design / Architecture Leader -
 Nikhita SapuramLEED Green Assoc.
Nikhita SapuramLEED Green Assoc.
Design -
 Yi-Hsiu (Elsa) LiuInterior Design
Yi-Hsiu (Elsa) LiuInterior Design
-
