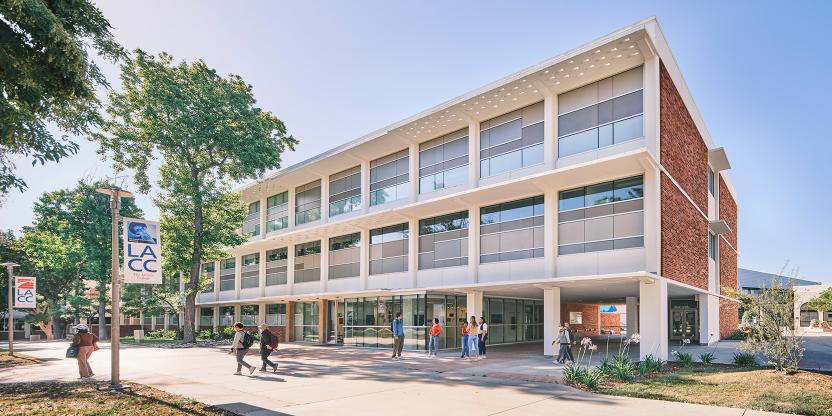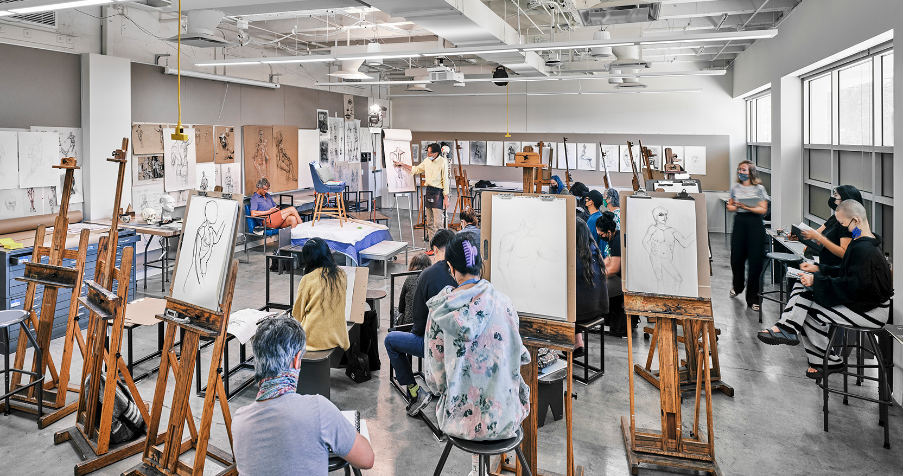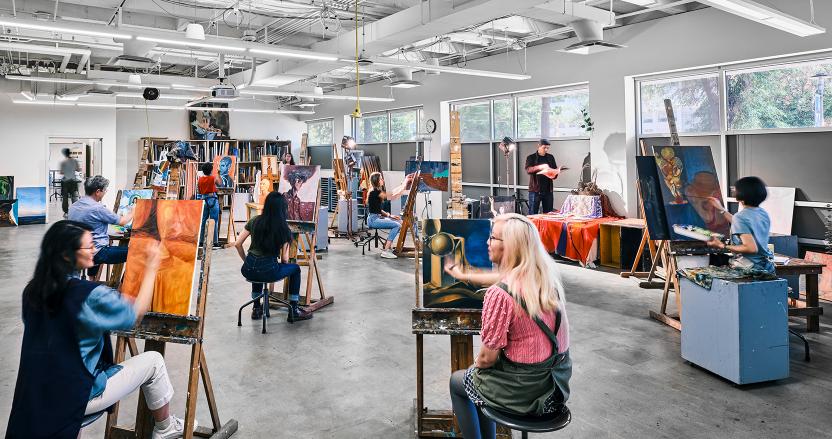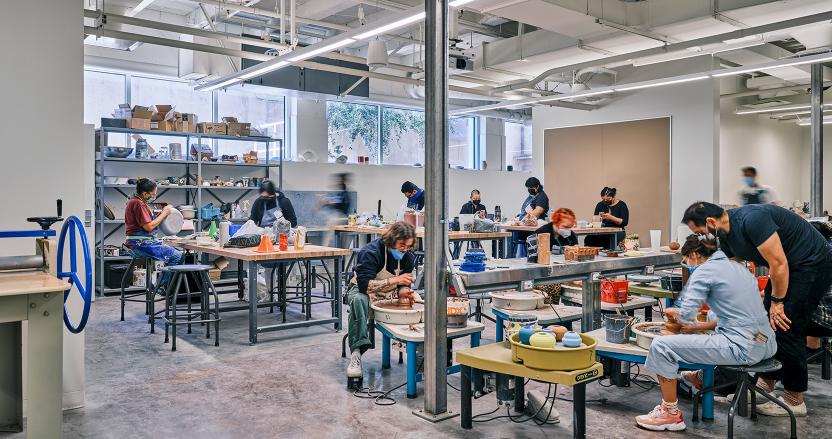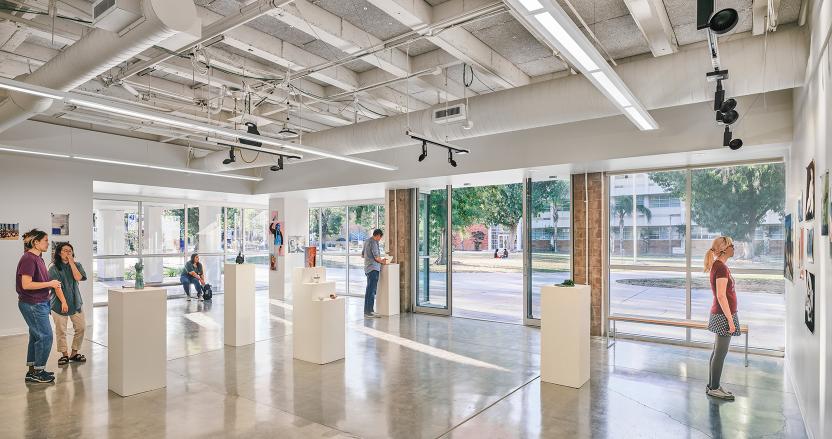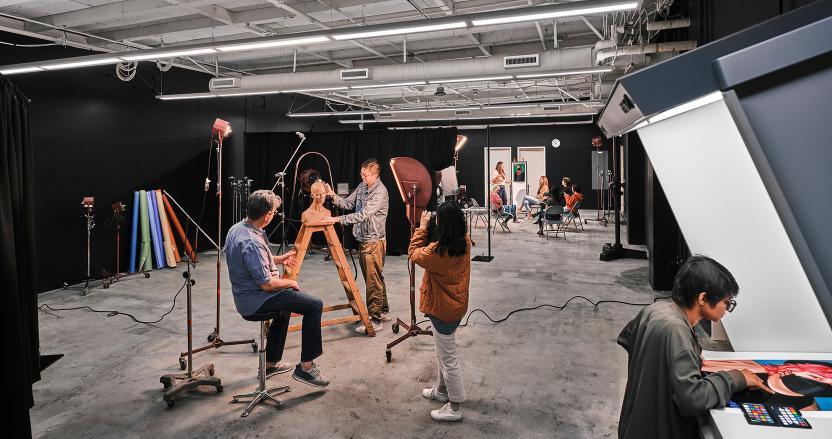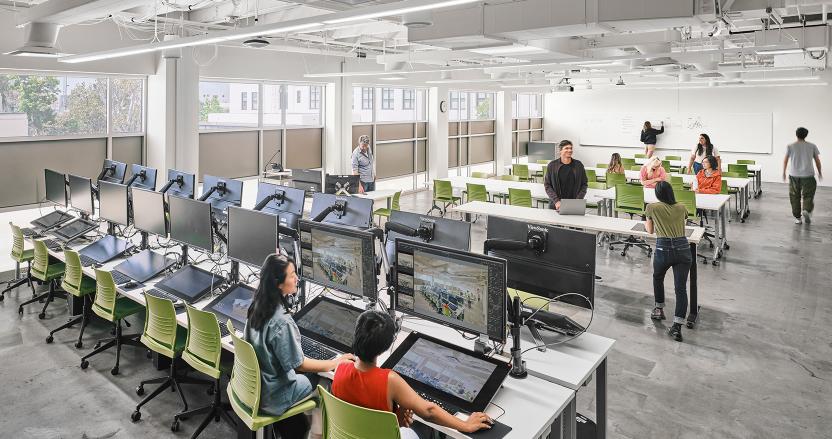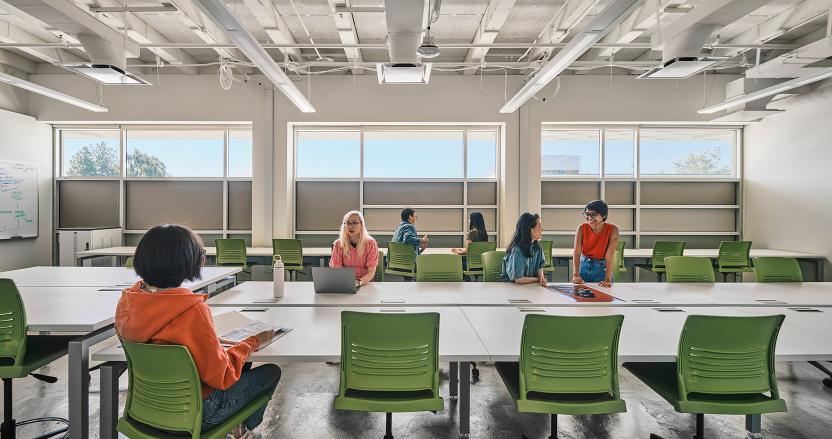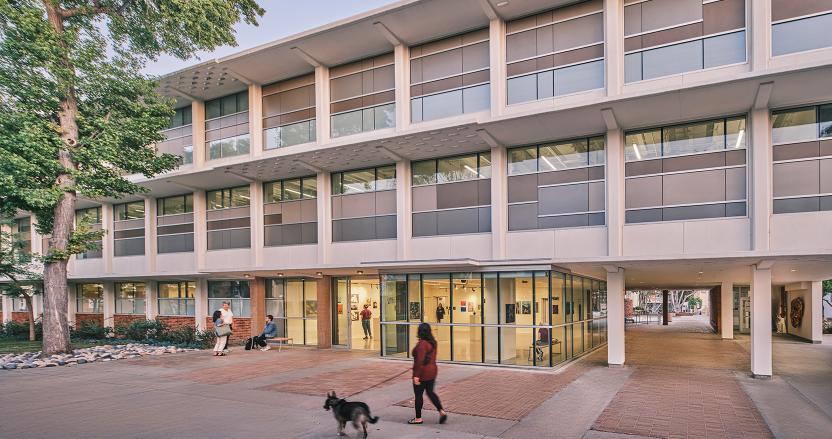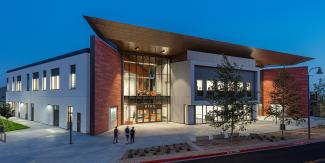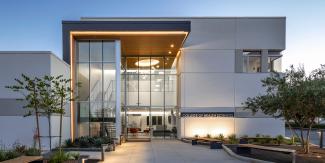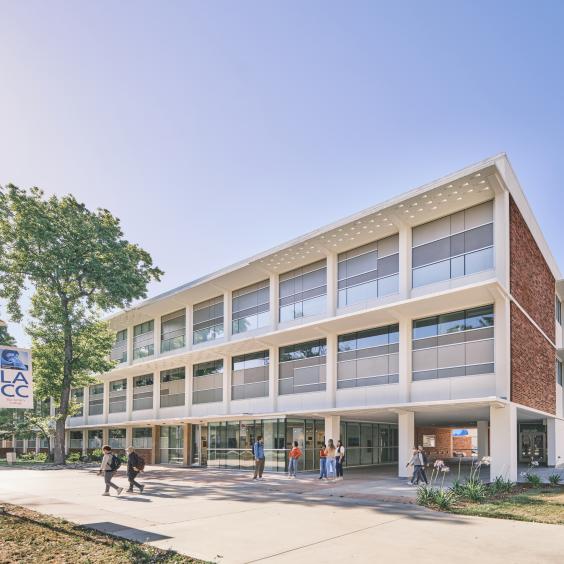Built in the late 1960’s, Da Vinci Hall needed a completely new approach to serve the art department of Los Angeles City College and to meet new pedagogical needs for flexibility and technology integration. Working closely with Los Angeles City College, HED conducted programming workshops with the building’s departments to determine appropriate space allocation of the building’s 63,325 SF to promote collaboration between the disciplines and programs, including art and architecture, journalism, photography, an art gallery, computer applications, office technology, general assignment classrooms, administrative offices, and support functions.
State-of-the-art technology was implemented in active learning classroom spaces and art labs to support current trends in pedagogy. These new classrooms provide open flexible space for a variety of configurations and uses with ample natural light through a clerestory window wall system. The display of art was important to both the faculty and students, so the design team created a variety of public spaces throughout the facility, including a gallery and display cases. The gallery provides a curated event space for both student work and invited artist collections to integrate the different disciplines within the building and provide opportunity for inspiration.
State-of-the-art technology was implemented in active learning classroom spaces and art labs to support current trends in pedagogy. These new classrooms provide open flexible space for a variety of configurations and uses with ample natural light through a clerestory window wall system. The display of art was important to both the faculty and students, so the design team created a variety of public spaces throughout the facility, including a gallery and display cases. The gallery provides a curated event space for both student work and invited artist collections to integrate the different disciplines within the building and provide opportunity for inspiration.
