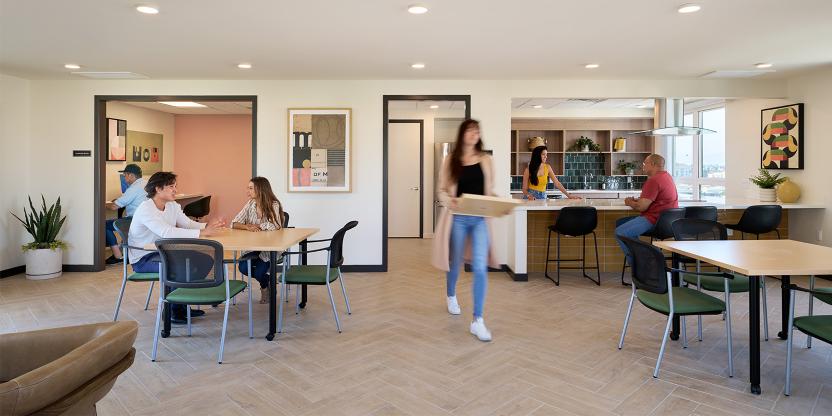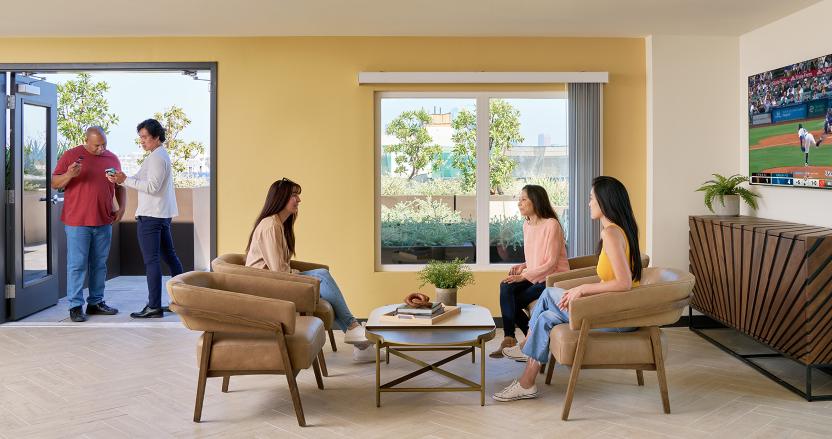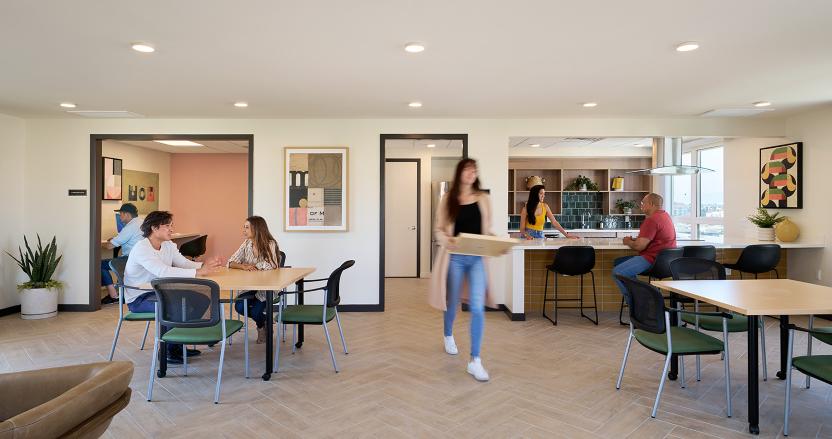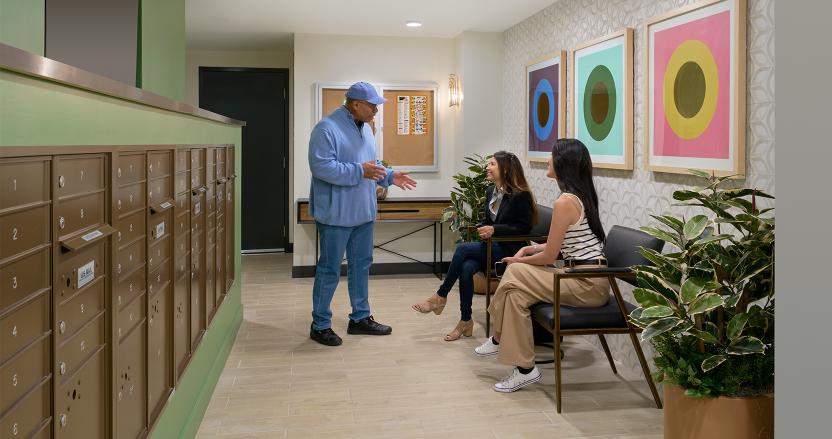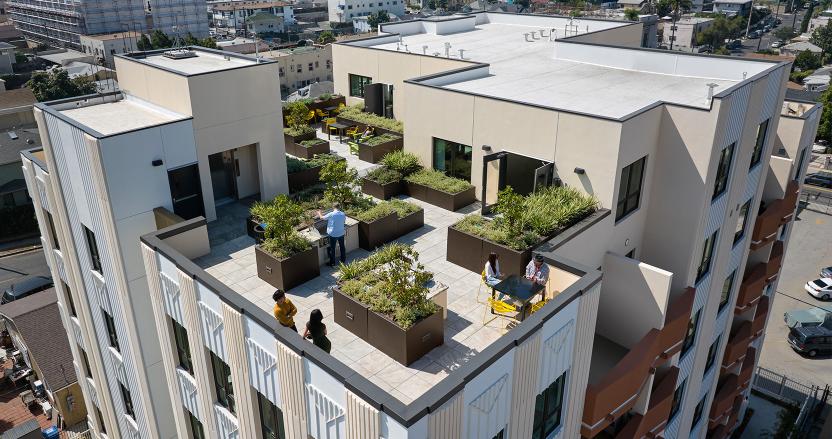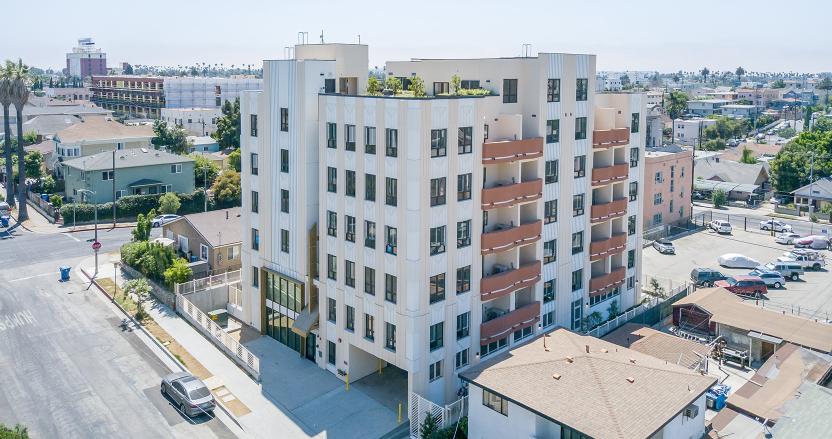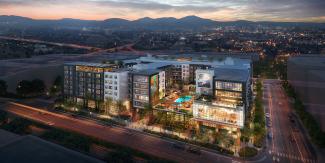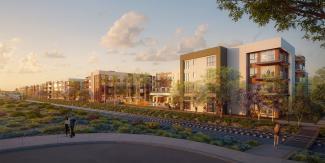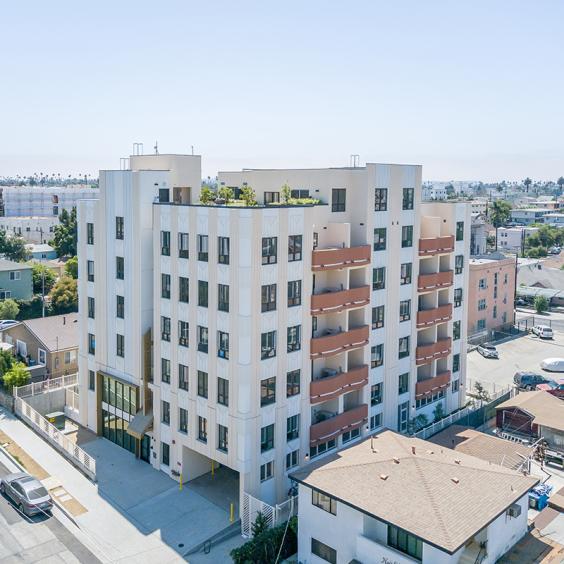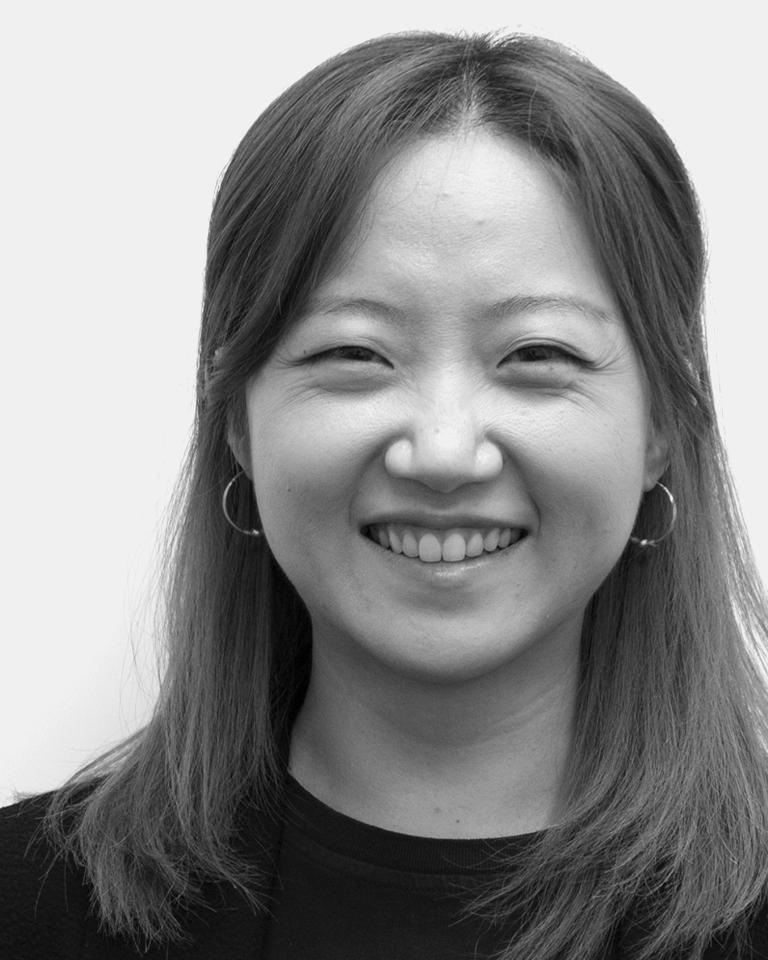Mariposa Lily is an affordable and permanent supportive housing development located in the Pico Union district of Los Angeles. The project utilizes Transit Oriented Communities (TOC) ordinance approved by the city of Los Angeles in 2017 to provide 100% affordable housing and 50% of units dedicated to permanent supportive housing.
Beginning with an 11,800 square foot vacant lot, HED’s team transformed a tight urban infill site into a 41-unit, seven-story Art Deco-inspired affordable community. The building is organized with five levels of residential apartments over one level at grade that includes entry, lobby, support spaces, and management offices along with vehicular and bicycle parking. One partial level over the residential apartments, at the top of the building, provides space for a fitness room, a common laundry room and community space. In addition, a manager’s apartment, exterior gathering space and garden space are located on the upper level of the building. The concept provides common amenities where all residents have access and the architecture reflects a familiar aesthetic in this Los Angeles community.
Throughout the project, the HED team sought to elevate every aspect of the design from “housing” to “home,” ensuring that spaces were not only functional, but also a source of pride, dignity, and identity for occupants.
Beginning with an 11,800 square foot vacant lot, HED’s team transformed a tight urban infill site into a 41-unit, seven-story Art Deco-inspired affordable community. The building is organized with five levels of residential apartments over one level at grade that includes entry, lobby, support spaces, and management offices along with vehicular and bicycle parking. One partial level over the residential apartments, at the top of the building, provides space for a fitness room, a common laundry room and community space. In addition, a manager’s apartment, exterior gathering space and garden space are located on the upper level of the building. The concept provides common amenities where all residents have access and the architecture reflects a familiar aesthetic in this Los Angeles community.
Throughout the project, the HED team sought to elevate every aspect of the design from “housing” to “home,” ensuring that spaces were not only functional, but also a source of pride, dignity, and identity for occupants.
