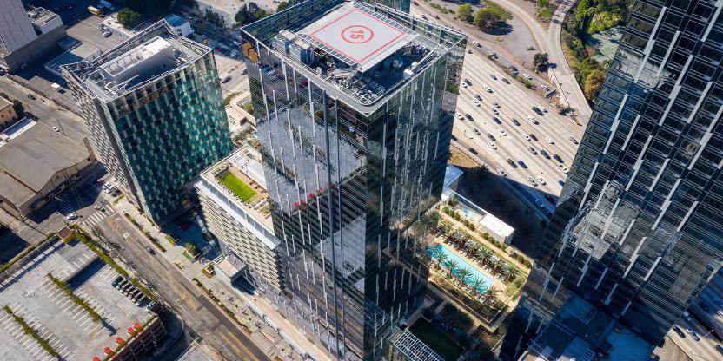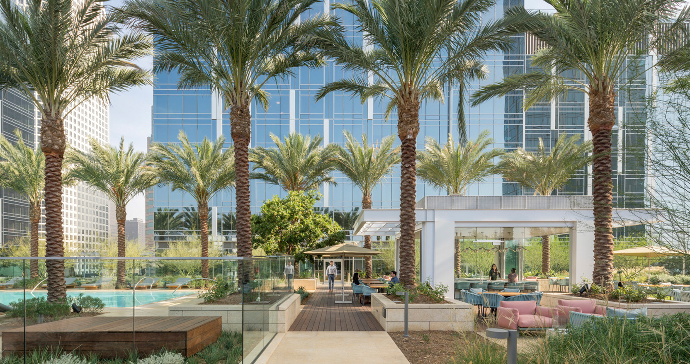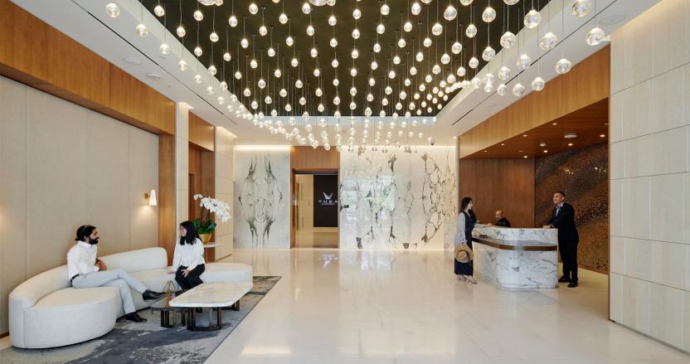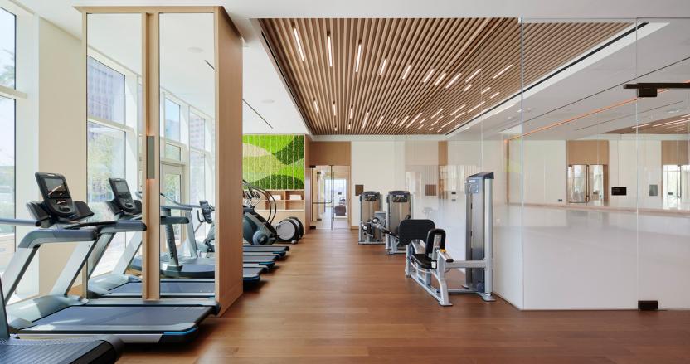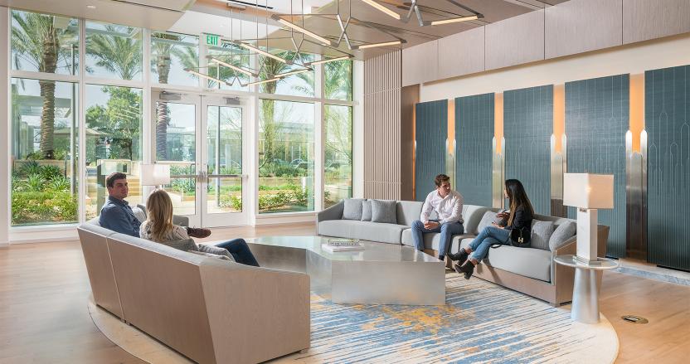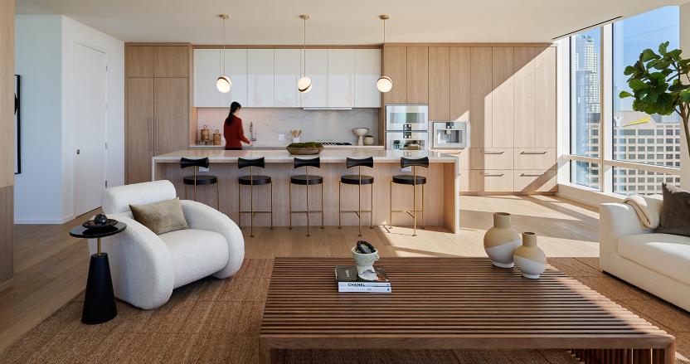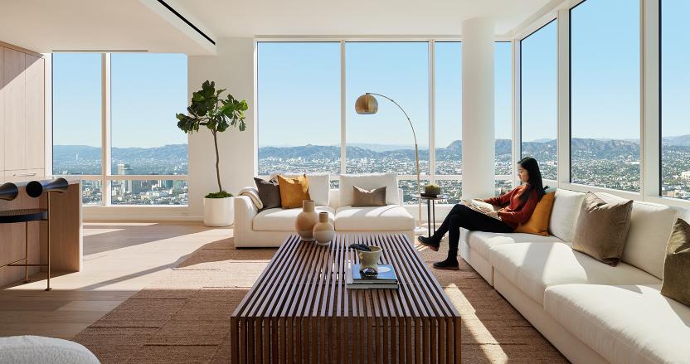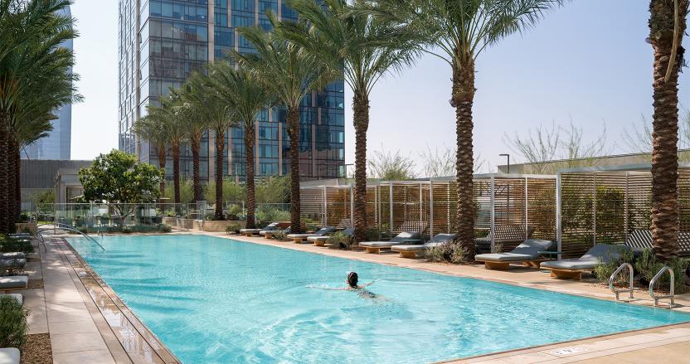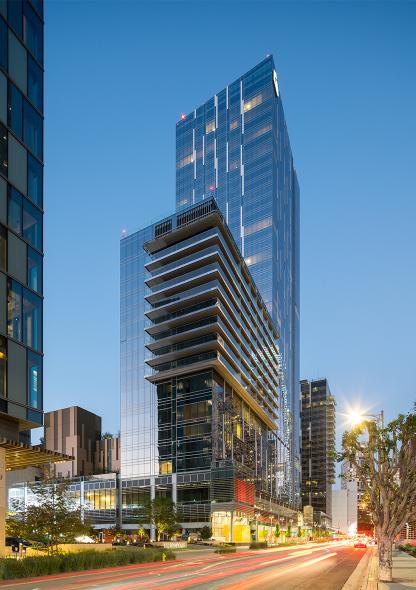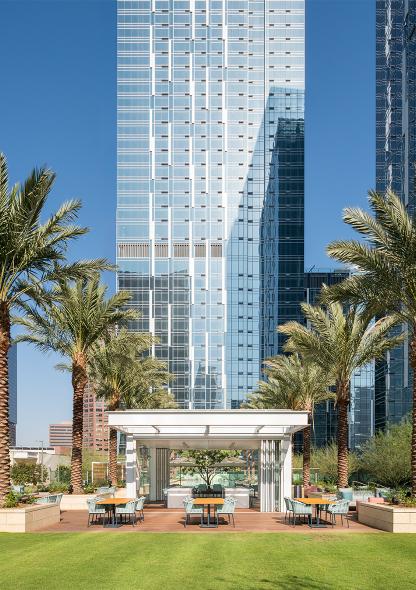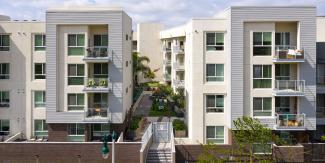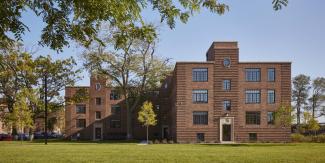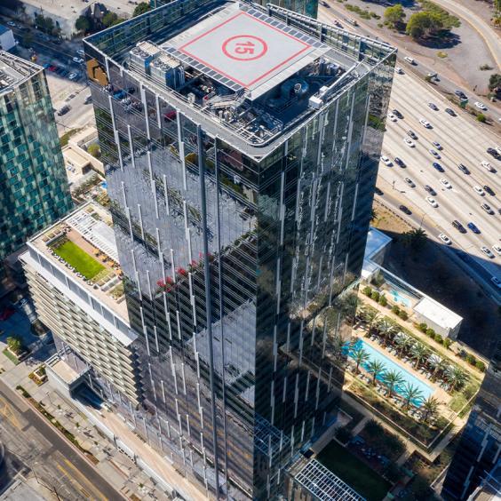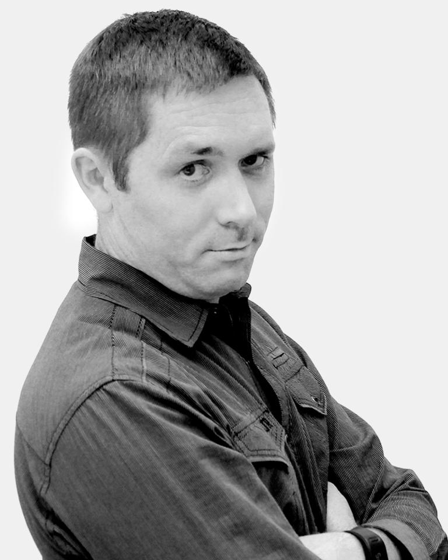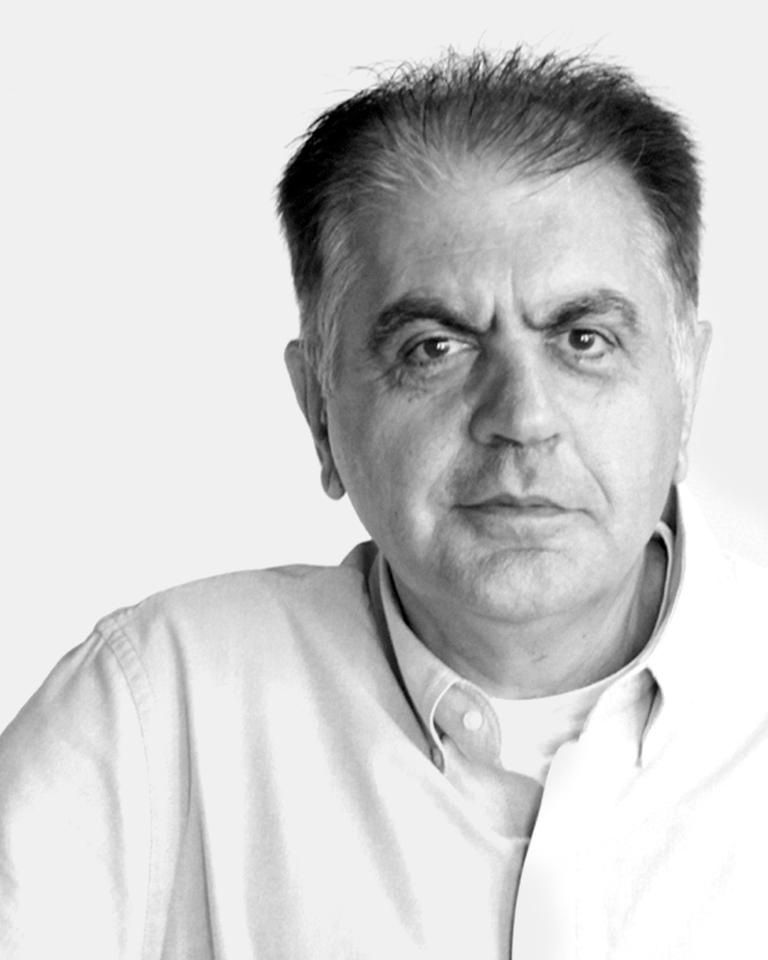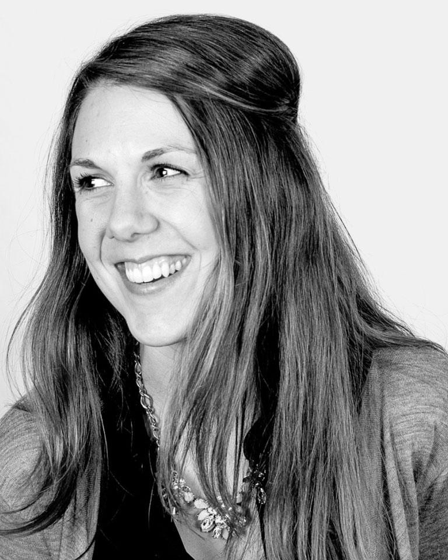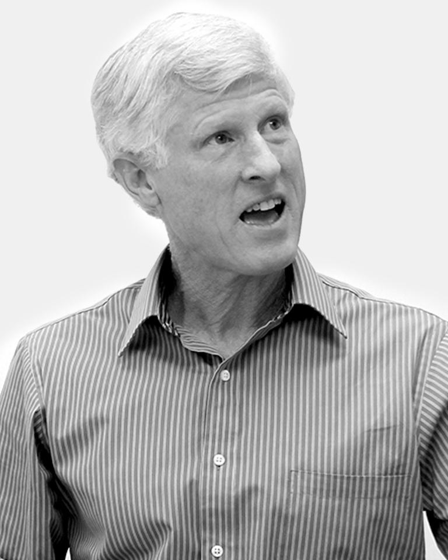Metropolis is Greenland USA’s first large-scale mixed-use project in downtown Los Angeles. Located on a 6.3-acre site adjacent to the 110 Freeway, this multi-phase project includes three high-rise residential towers and an 18-story hotel. For Phase I, HED served as Interior Executive Architect for the 38-story high-rise residential tower that included 310 residential units, an amenity deck over a five level podium parking structure, clubhouse, resort-style pool, cabanas, fitness areas, meditation garden, and dog park. In the following Phase II, HED served as Executive Architect. This phase included two luxury high-rise condominium towers of 40- and 56-stories, which featured 1,200 residential units, a 1.5-acre amenity deck, 60,000 square feet of retail, an eight-level above-grade parking structure, and two subterranean parking levels for a total of 1,800 cars.
High-end meets high-rise.
Sophisticated urban living—served straight up.
