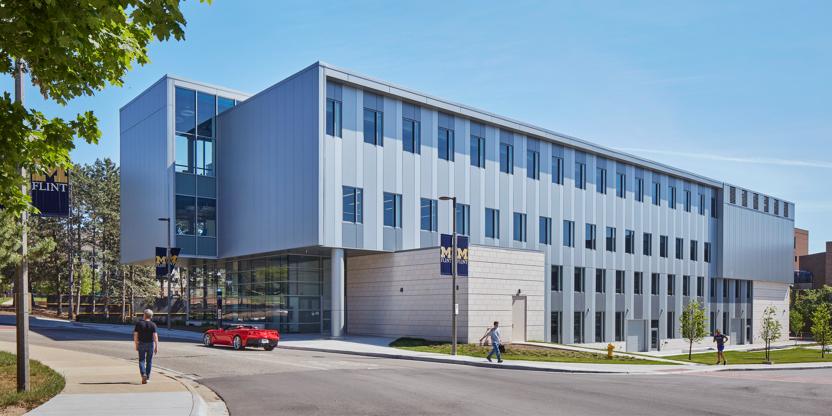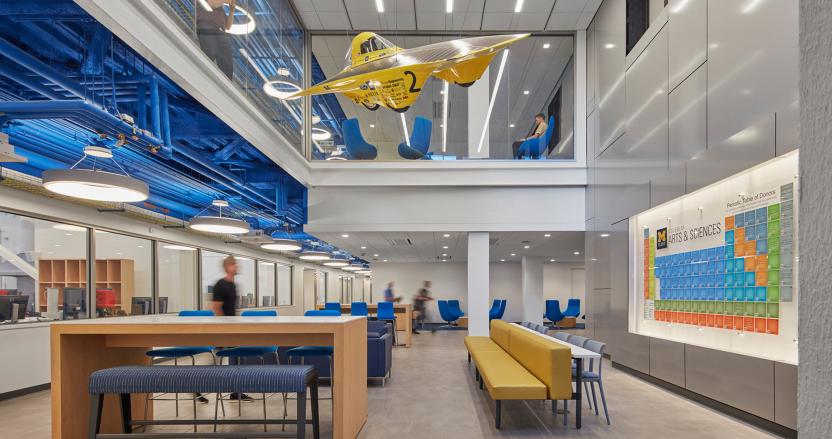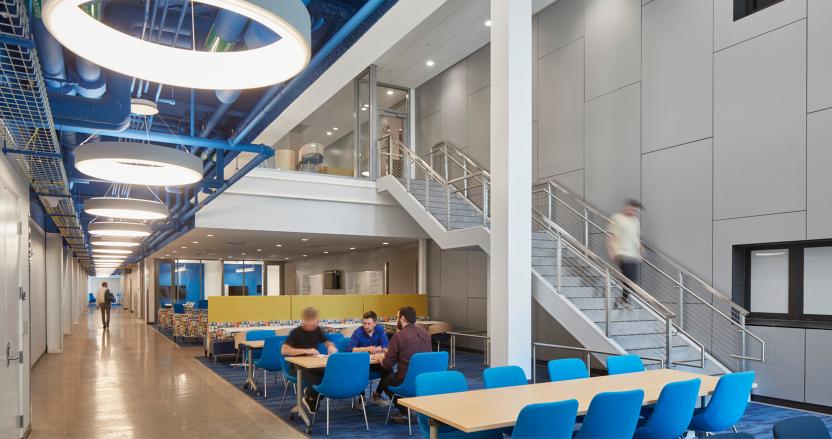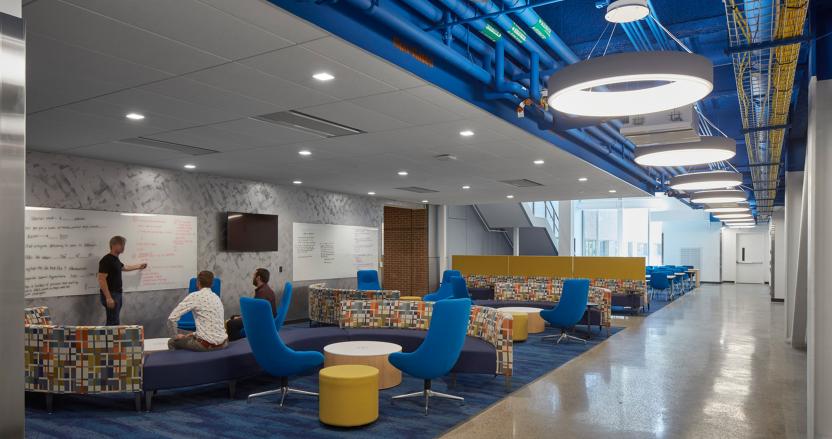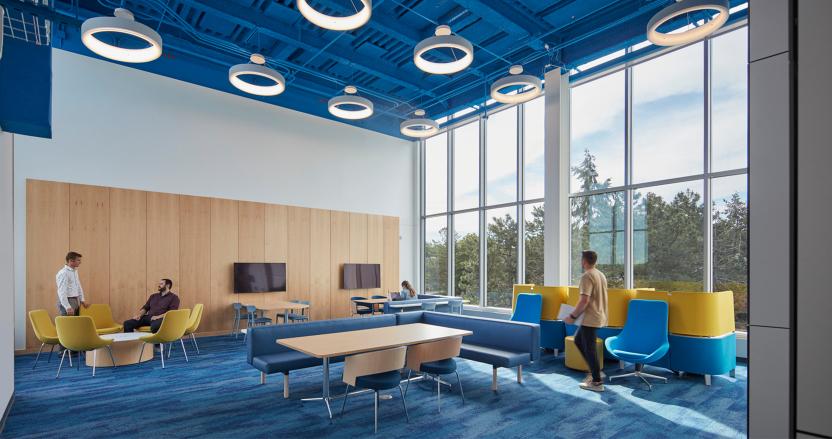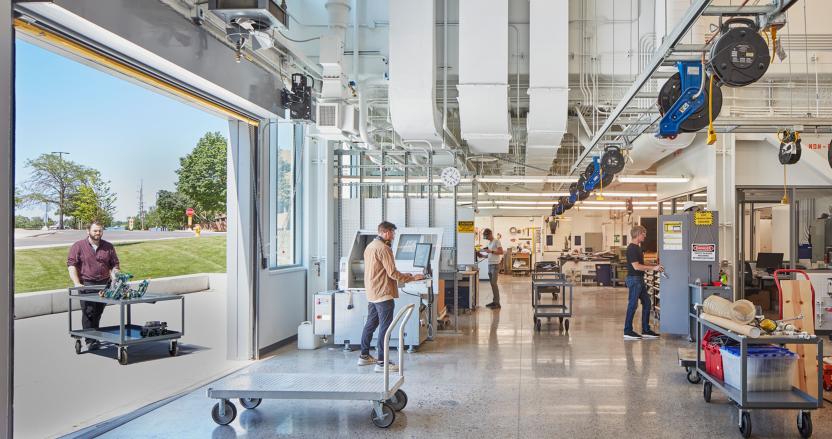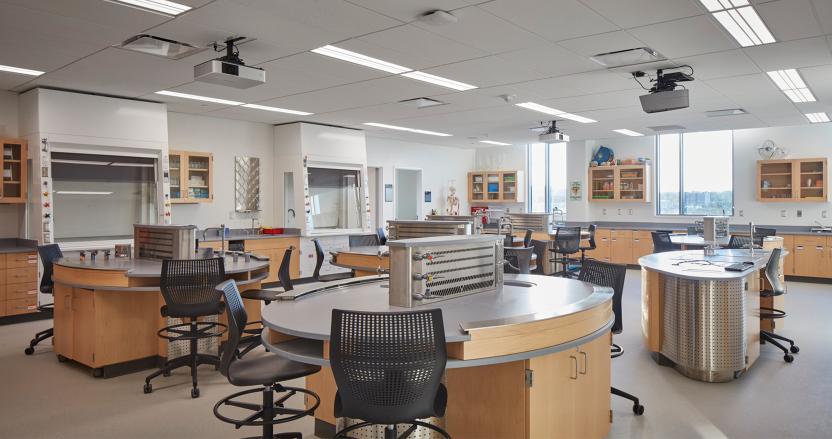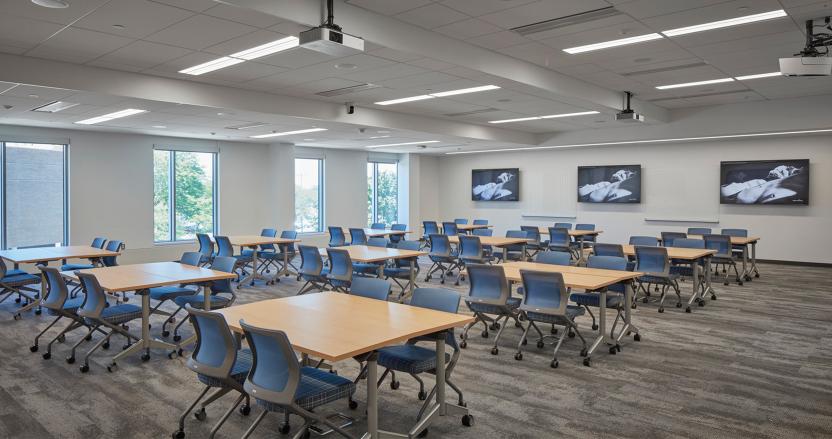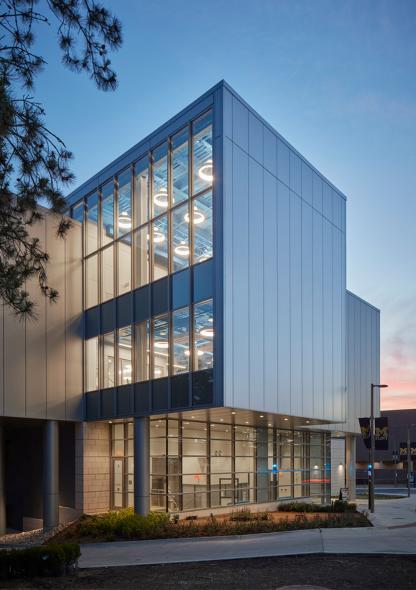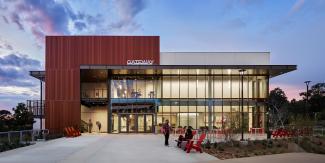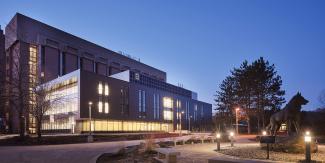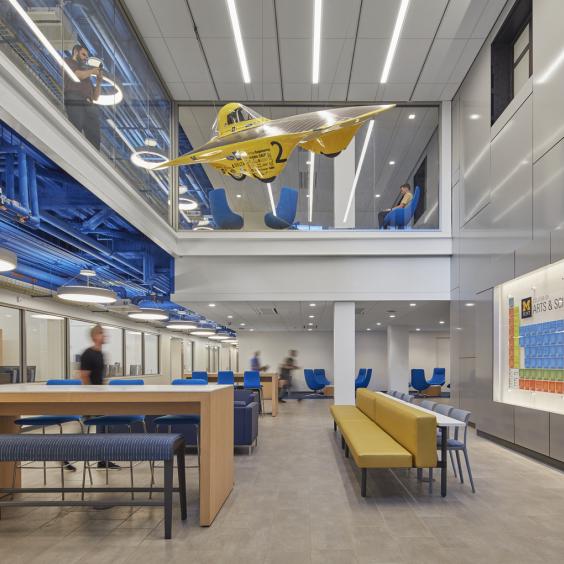In the last decade the number of UM-Flint students majoring in STEM disciplines increased by 58%—all housed in a single facility, the Murchie Science Building (MSB). To accommodate continued enrollment growth in STEM, MSB expanded, with an addition that adds 70,000 SF of new, active and team-based learning spaces.
UM-Flint turned to HED to design an addition to extend and enhance the existing MSB. The new structure would not only need to create new classrooms and laboratories, but also meet the unique needs of UM-Flint’s nontraditional student population, providing majority-commuter students with a strong connection to the campus and cultivating a sense of community. In response, the design encapsulates a traditional four-year campus experience within a single building.
Now LEED Silver certified, the four-story addition added learning spaces, including a high bay lab for vibration and automotive experiments; wet labs for bioscience and chemistry; and engineering labs. Large, general-purpose classrooms are consolidated in a single, universal 3rd-floor space, preventing siloes, promoting synergies and encouraging cross-disciplinary study.
The completion of the Murchie Science Building Addition enables UM-Flint to continue delivering the highest-quality education to students pursuing degrees in STEM and ensures that every student—whether traditional or non-traditional—experiences the university’s on-campus community.
UM-Flint turned to HED to design an addition to extend and enhance the existing MSB. The new structure would not only need to create new classrooms and laboratories, but also meet the unique needs of UM-Flint’s nontraditional student population, providing majority-commuter students with a strong connection to the campus and cultivating a sense of community. In response, the design encapsulates a traditional four-year campus experience within a single building.
Now LEED Silver certified, the four-story addition added learning spaces, including a high bay lab for vibration and automotive experiments; wet labs for bioscience and chemistry; and engineering labs. Large, general-purpose classrooms are consolidated in a single, universal 3rd-floor space, preventing siloes, promoting synergies and encouraging cross-disciplinary study.
The completion of the Murchie Science Building Addition enables UM-Flint to continue delivering the highest-quality education to students pursuing degrees in STEM and ensures that every student—whether traditional or non-traditional—experiences the university’s on-campus community.
