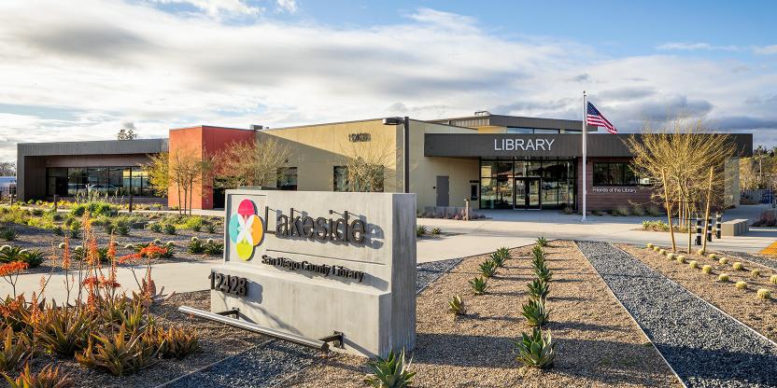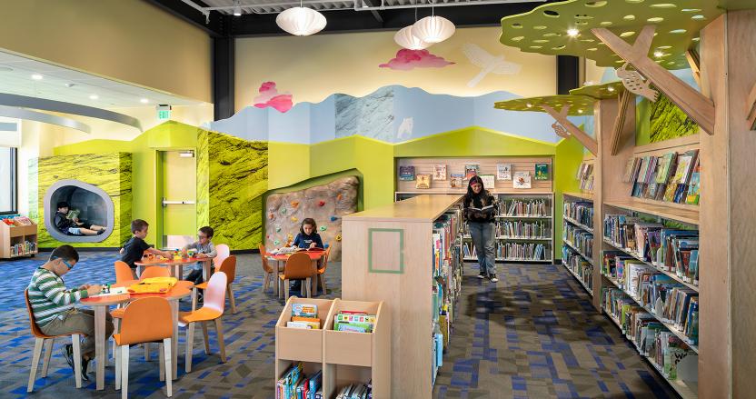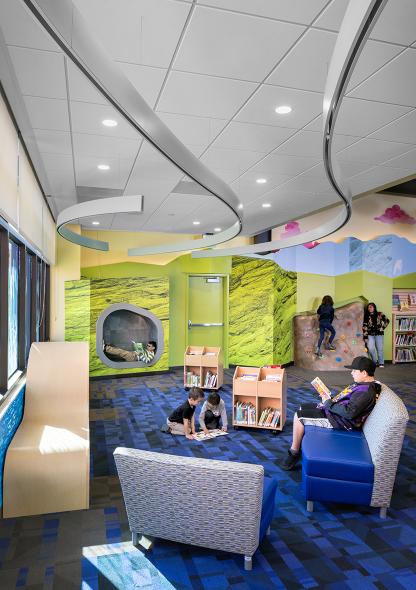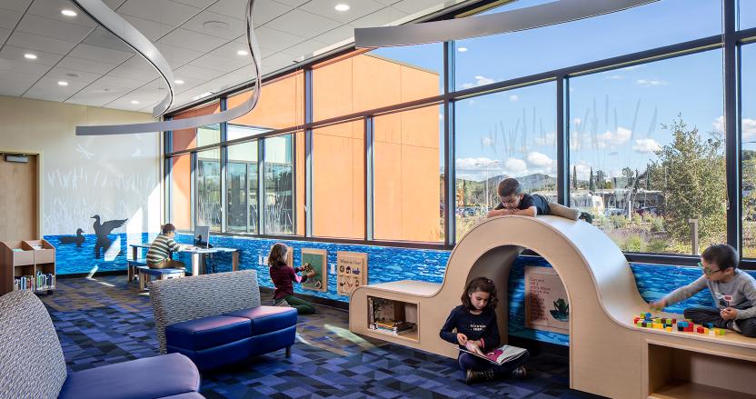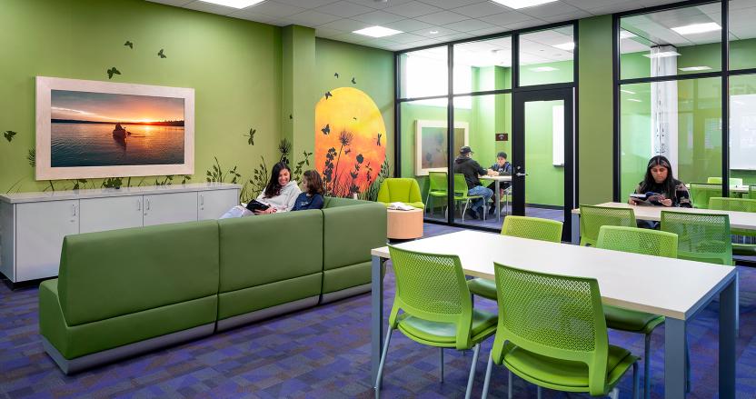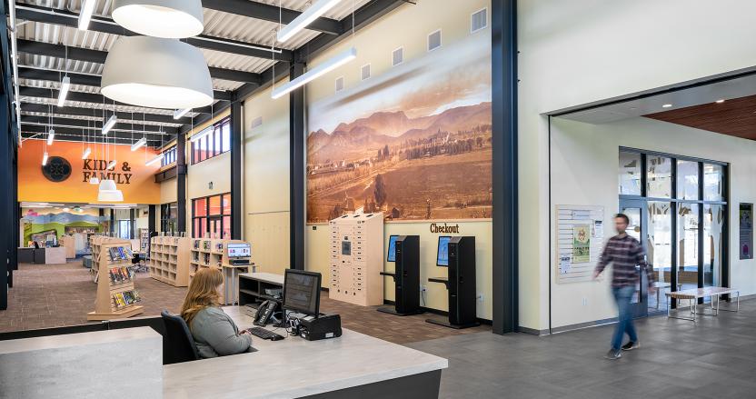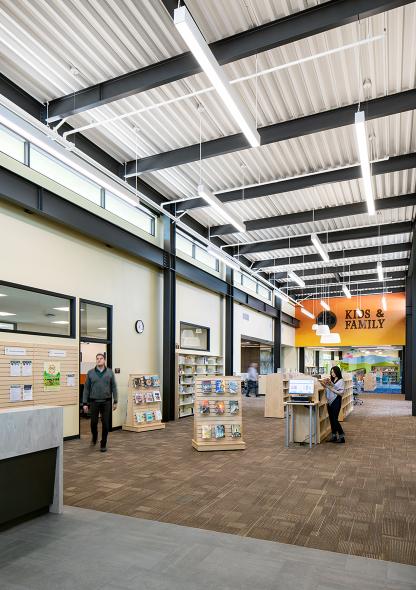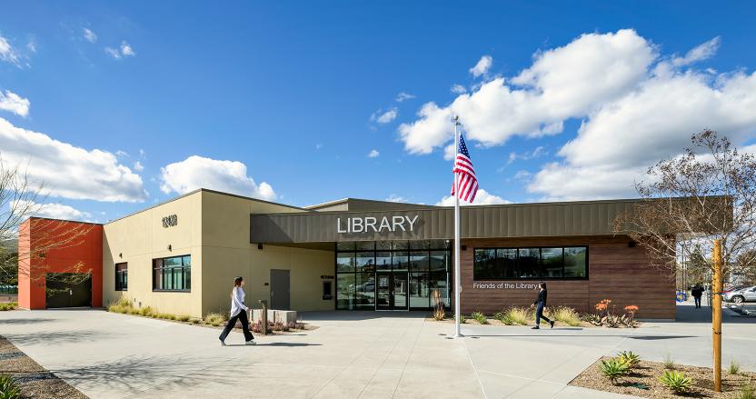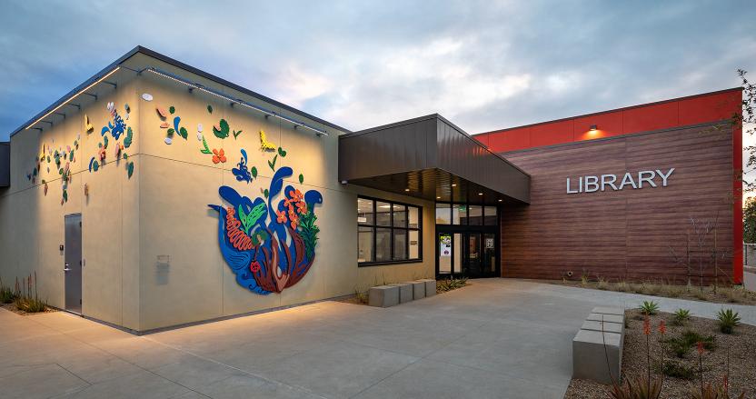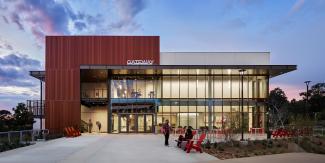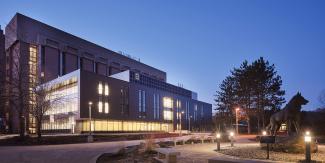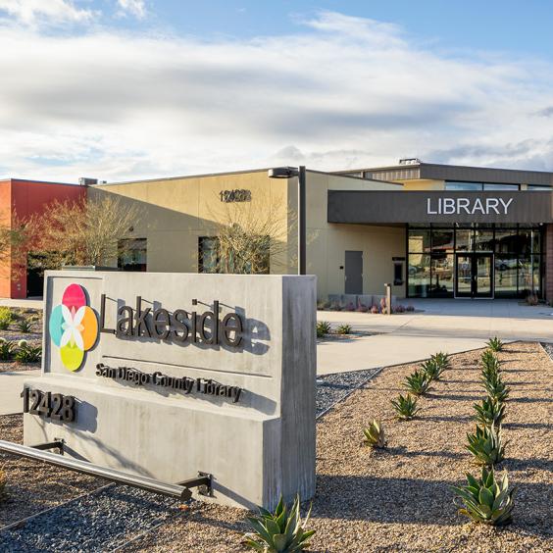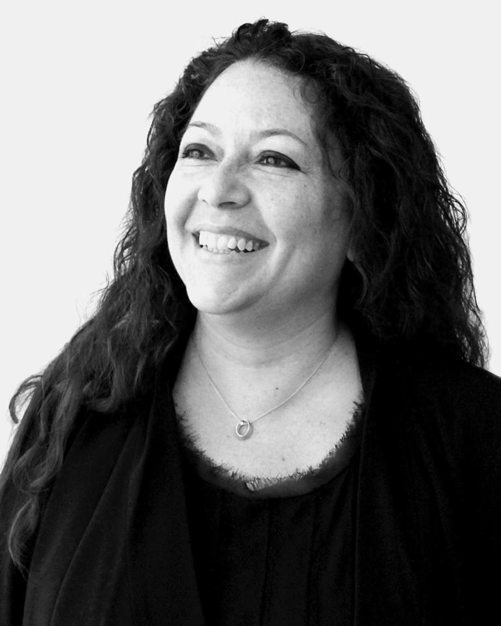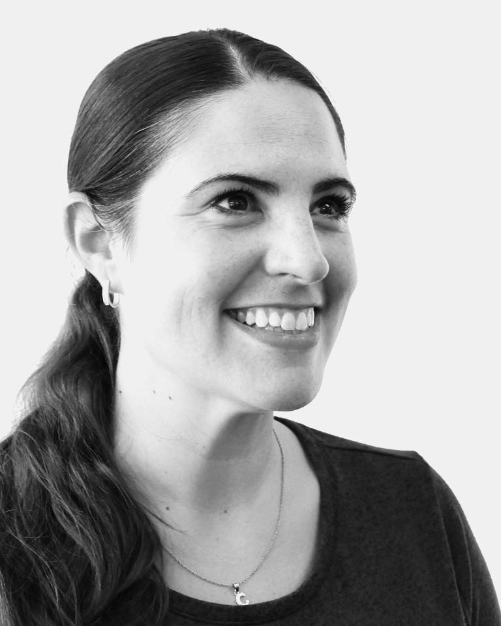In need of an updated, modern library to supply more space for community events and services while signaling the growth of the city, the county of San Diego, CA selected HED as the architect of record and co-designer for the new Lakeside Community Library.
The new, 16,840 SF library is a signature building, landmark, and significant resource to the community designed to offer space and resources for enhanced community engagement and activity. It acts as a welcoming gathering place with a variety of services and events and provide for informational, educational, and civic engagement needs. In addition to the facility itself, the library is a source of additional positive impact in the community by being sustainable, with a design that conforms and will be certified through the living building challenge net zero energy guidelines.
The architectural concept for the Lakeside Branch Library grows from a thorough observation of the local context and collaboration with the county. The aesthetic is fresh, sleek, modern, and features clean architectural lines as well as contemporary materials and color palettes, creating a distinct identity within the community. With a lofty interior ceiling height in the central spaces, the design lends a voluminous, bright feel to not just the lobby, but program spaces like the children’s room, marketplace, community room, and adults’ space.
The new, 16,840 SF library is a signature building, landmark, and significant resource to the community designed to offer space and resources for enhanced community engagement and activity. It acts as a welcoming gathering place with a variety of services and events and provide for informational, educational, and civic engagement needs. In addition to the facility itself, the library is a source of additional positive impact in the community by being sustainable, with a design that conforms and will be certified through the living building challenge net zero energy guidelines.
The architectural concept for the Lakeside Branch Library grows from a thorough observation of the local context and collaboration with the county. The aesthetic is fresh, sleek, modern, and features clean architectural lines as well as contemporary materials and color palettes, creating a distinct identity within the community. With a lofty interior ceiling height in the central spaces, the design lends a voluminous, bright feel to not just the lobby, but program spaces like the children’s room, marketplace, community room, and adults’ space.
