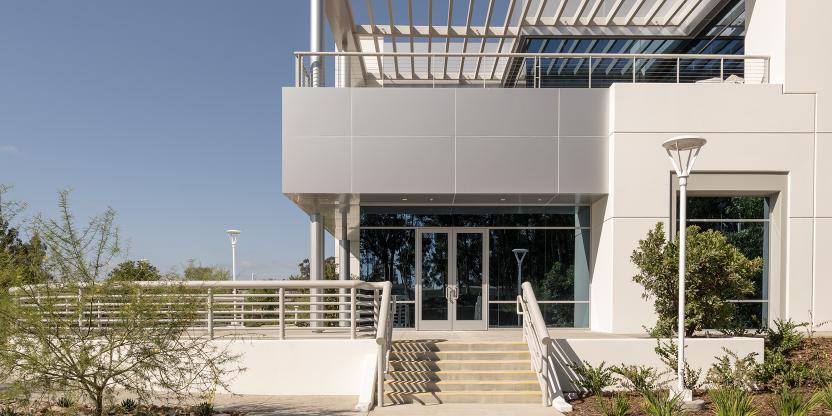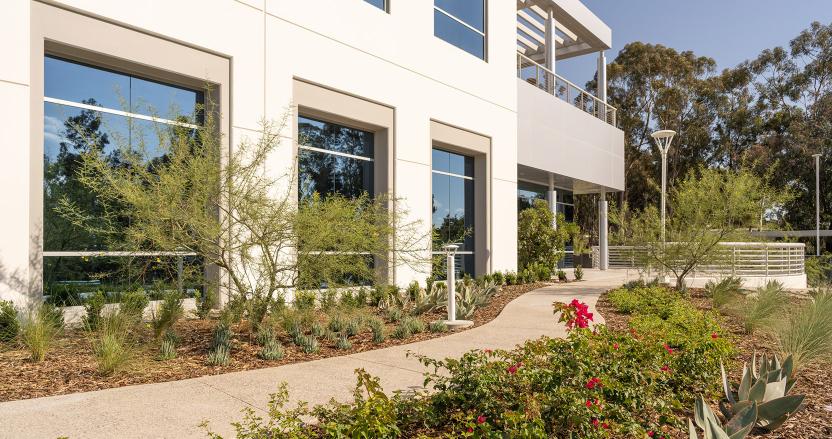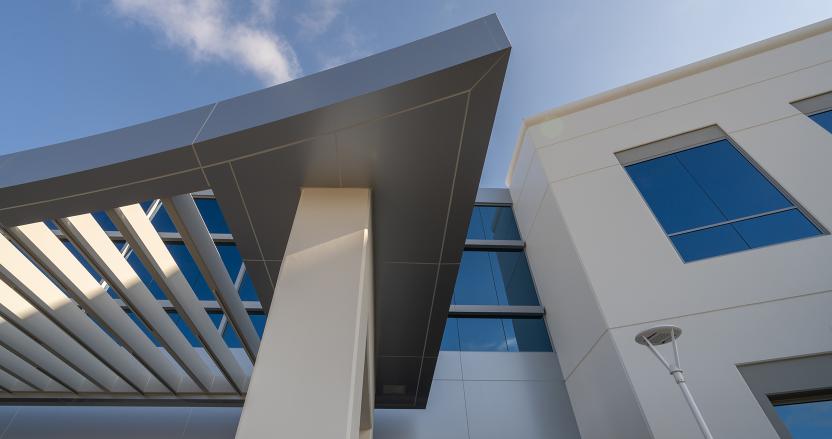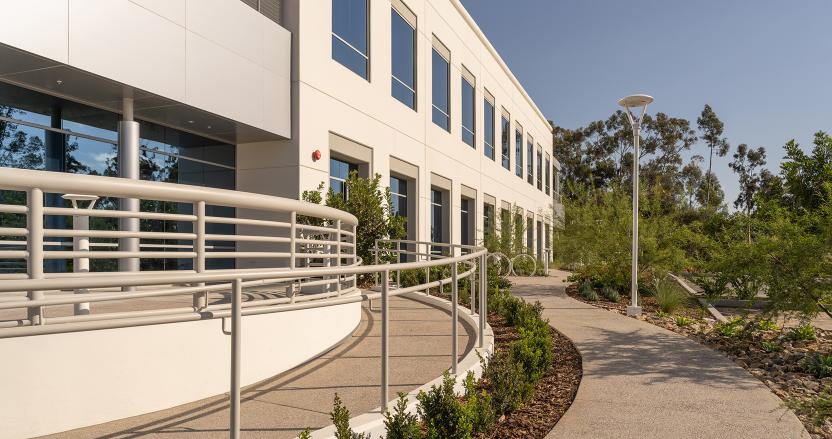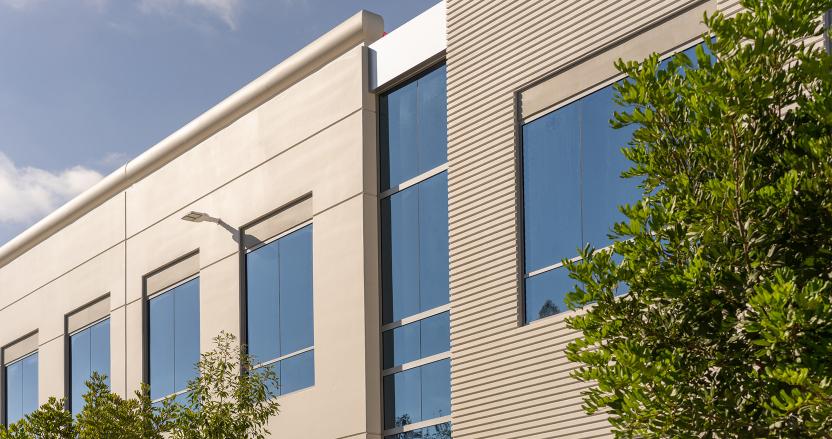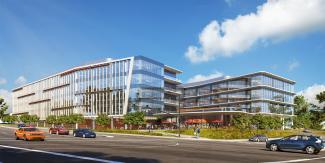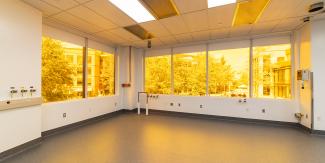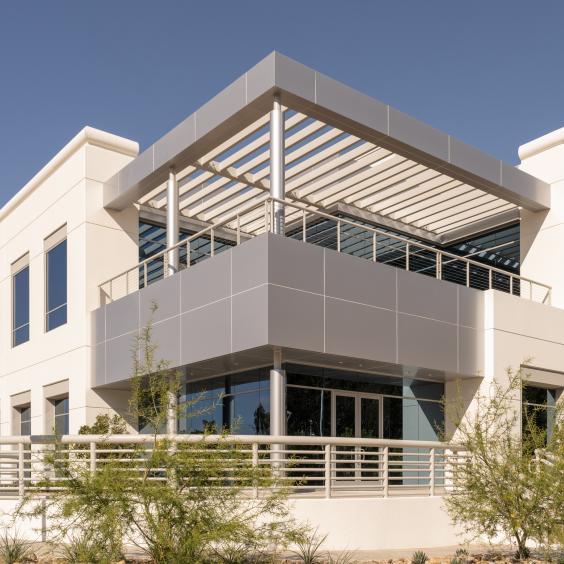As a result of many successful collaborations, Murphy Development Company (MDC) selected HED to design a new 165,806 SF, two-story research and development facility in their 31-acre build-to-suit office, R&D, and tech development, Scripps Ranch Technology Park (SRTP).
Surrounded by 24 acres of jogging and biking trails that weave through a eucalyptus forest and around the nearby Lake Miramar, SRTP is a campus unlike any other that is designed for indoor and outdoor workspaces for the future of San Diego businesses. The expansive campus setting allows for collaborative and focused work styles with enough room to account for new social distancing protocols.
The new R&D facility takes full advantage of this lush setting, featuring outdoor patios, balconies, and soft and hardscape connectors across the campus. While being sleek and deeply integrated to its setting, the new R&D facility is also fully outfitted with flexible, high-utility features such as large floor plates, 17’ floor-to-floor height and 32’ clear height in high-bay area, 4000-amp electrical service, 4 dock high doors, and 4 grade level doors as well as an outdoor amenity structure.
Surrounded by 24 acres of jogging and biking trails that weave through a eucalyptus forest and around the nearby Lake Miramar, SRTP is a campus unlike any other that is designed for indoor and outdoor workspaces for the future of San Diego businesses. The expansive campus setting allows for collaborative and focused work styles with enough room to account for new social distancing protocols.
The new R&D facility takes full advantage of this lush setting, featuring outdoor patios, balconies, and soft and hardscape connectors across the campus. While being sleek and deeply integrated to its setting, the new R&D facility is also fully outfitted with flexible, high-utility features such as large floor plates, 17’ floor-to-floor height and 32’ clear height in high-bay area, 4000-amp electrical service, 4 dock high doors, and 4 grade level doors as well as an outdoor amenity structure.
