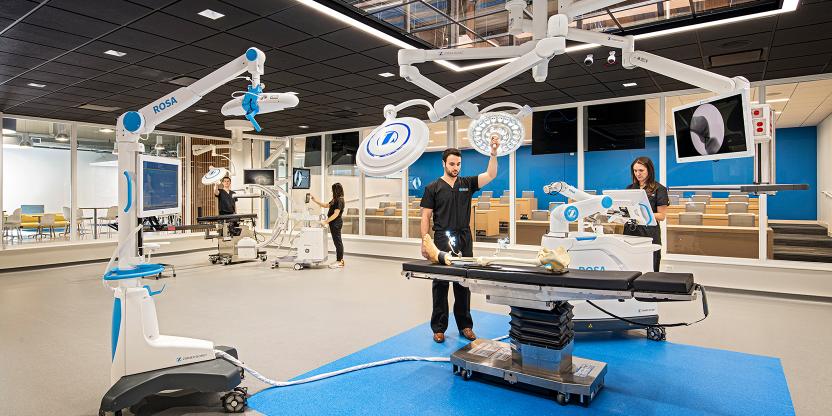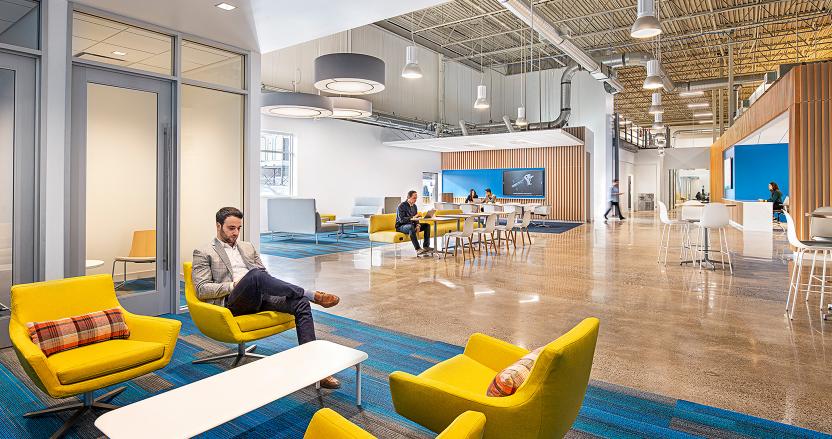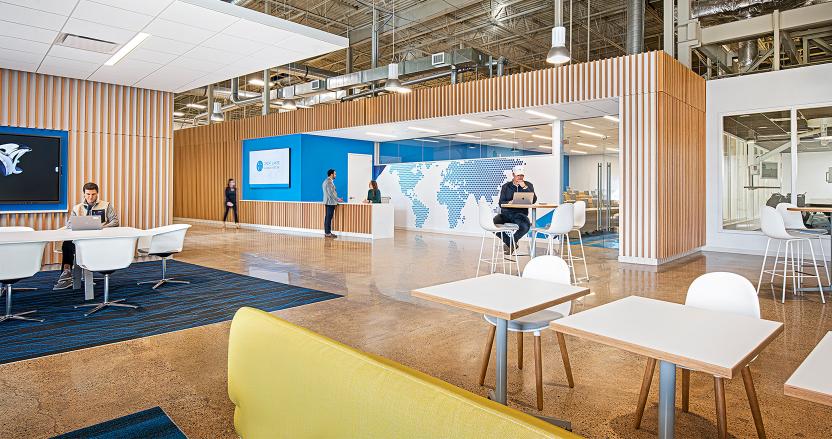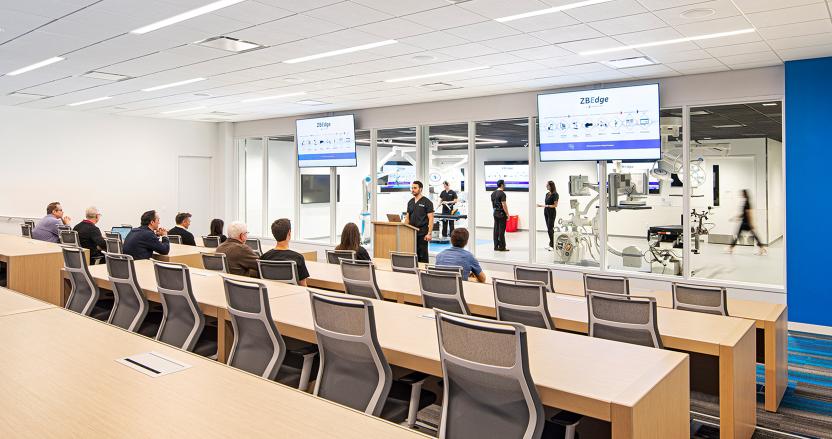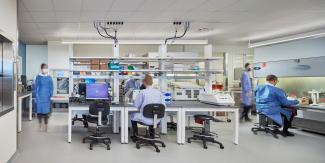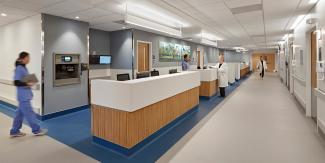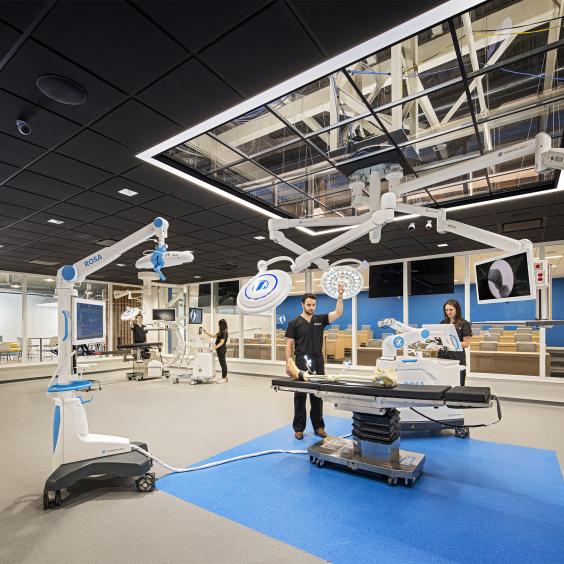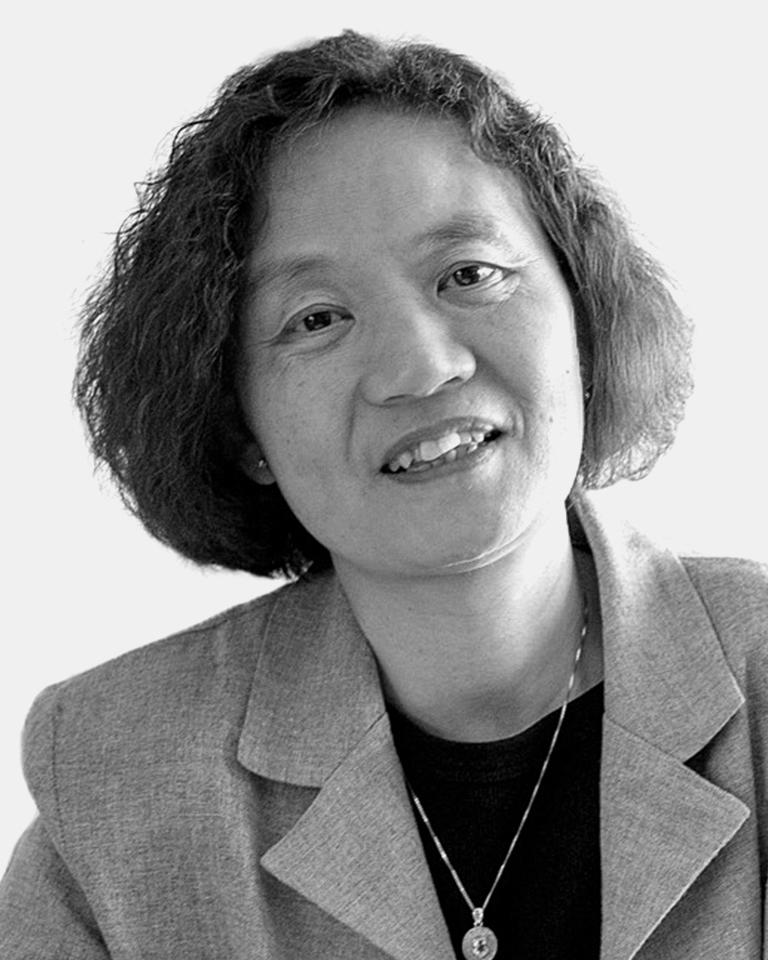Located in an industrial building housing a biomedical distributorship, Zimmer Biomet moved into one-quarter of the facility, which was previously vacant. To transform their empty industrial space into a Bioskills Center that would act as a product showroom and sophisticated surgical training space, Zimmer Biomet teamed with HED.
Utilizing a thorough analysis of the existing facility and Zimmer Biomet’s program, the HED design team focused on creating a high-tech center that would be in context with the space available while showcasing Zimmer’s brand and products. A high bay portion of the existing facility was chosen due to height availability and entry opportunities, and Zimmer’s culture elements were carefully implemented to embed their branding and symbology into the space. This design was developed to intersect both the existing conditions and Zimmer’s identity and focus on Zimmer’s future. The new state-of-the-art center now showcases products, attracts doctors for training, and assists in the sales of Zimmer’s surgical boom products.
Utilizing a thorough analysis of the existing facility and Zimmer Biomet’s program, the HED design team focused on creating a high-tech center that would be in context with the space available while showcasing Zimmer’s brand and products. A high bay portion of the existing facility was chosen due to height availability and entry opportunities, and Zimmer’s culture elements were carefully implemented to embed their branding and symbology into the space. This design was developed to intersect both the existing conditions and Zimmer’s identity and focus on Zimmer’s future. The new state-of-the-art center now showcases products, attracts doctors for training, and assists in the sales of Zimmer’s surgical boom products.
