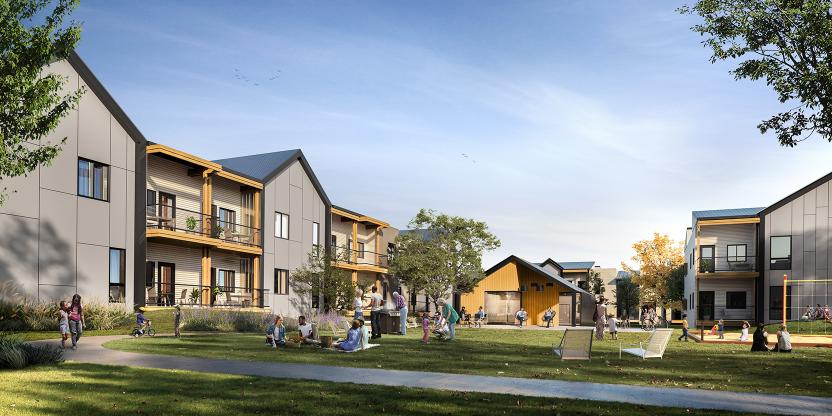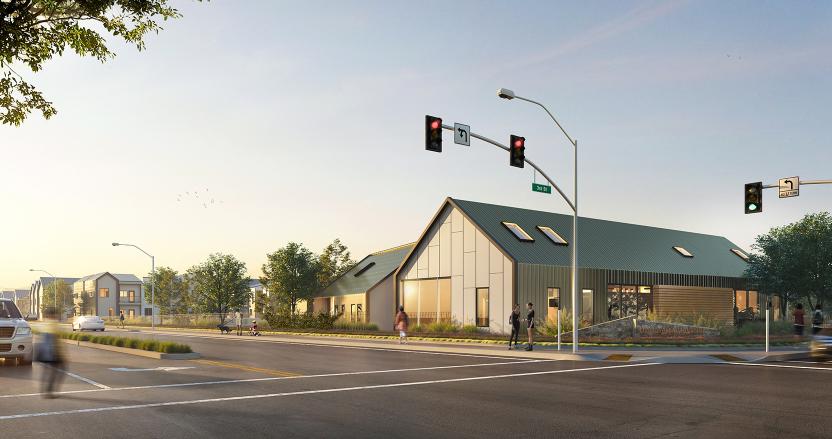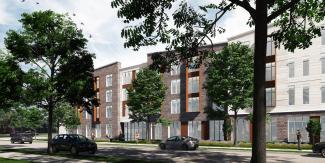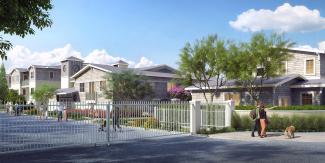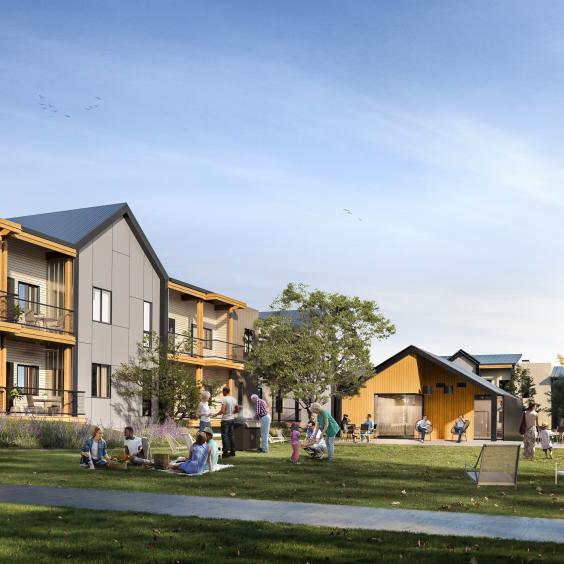Greenfield Commons will offer affordable housing options with a fresh architectural style that draws from the agricultural heritage of the region. The development is envisioned as three clusters of two-story buildings, comprised of 222 income qualified apartments made up of one-, two-, and three-bedroom configurations, organized around landscaped courtyards to create a neighborhood feel consistent with the rural nature of the site and scale of the surrounding development.
At the corner of the site a common community building will be positioned that house shared amenities, including multi-purpose spaces, fitness space, secure bicycle storage, laundry, and leasing offices. The courtyard spaces are an integral component of the development and are large enough to provide recreational opportunities, playgrounds, community gathering spaces. and more intimate community gardens.
Greenfield Commons utilizes a modern farmhouse aesthetic using familiar forms and recognizable elements in a modern interpretation. The community is envisioned as contemporary in nature, incorporating sloped and flat roofs, textured siding, and stepped massing. Metal roofing and siding provide durable and lasting exterior finishes, as well as texture to the building surfaces.
The development will be built to Green Point Gold standard and will utilize photovoltaic panels to lower overall operating costs.
At the corner of the site a common community building will be positioned that house shared amenities, including multi-purpose spaces, fitness space, secure bicycle storage, laundry, and leasing offices. The courtyard spaces are an integral component of the development and are large enough to provide recreational opportunities, playgrounds, community gathering spaces. and more intimate community gardens.
Greenfield Commons utilizes a modern farmhouse aesthetic using familiar forms and recognizable elements in a modern interpretation. The community is envisioned as contemporary in nature, incorporating sloped and flat roofs, textured siding, and stepped massing. Metal roofing and siding provide durable and lasting exterior finishes, as well as texture to the building surfaces.
The development will be built to Green Point Gold standard and will utilize photovoltaic panels to lower overall operating costs.
