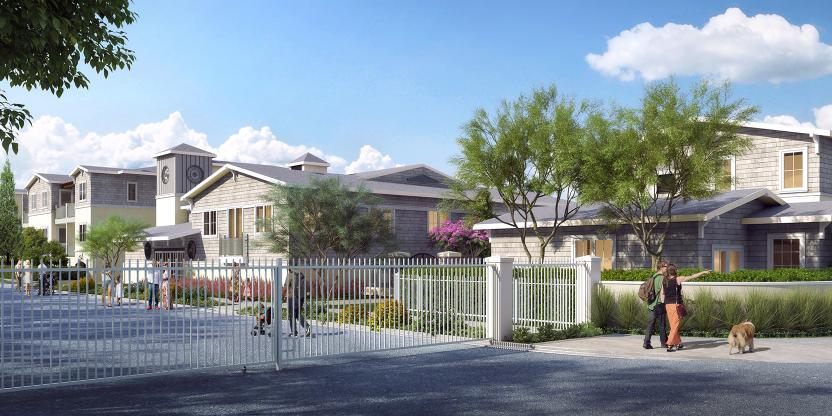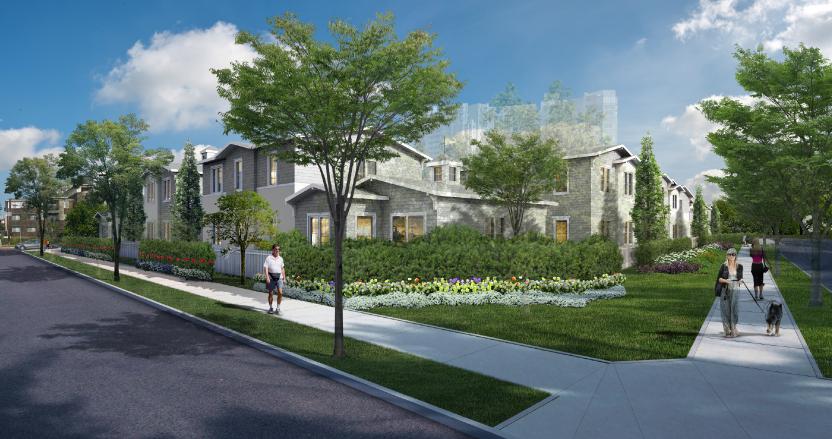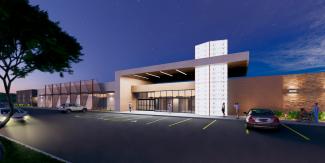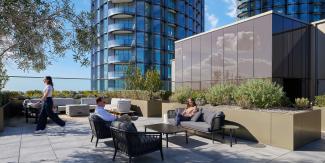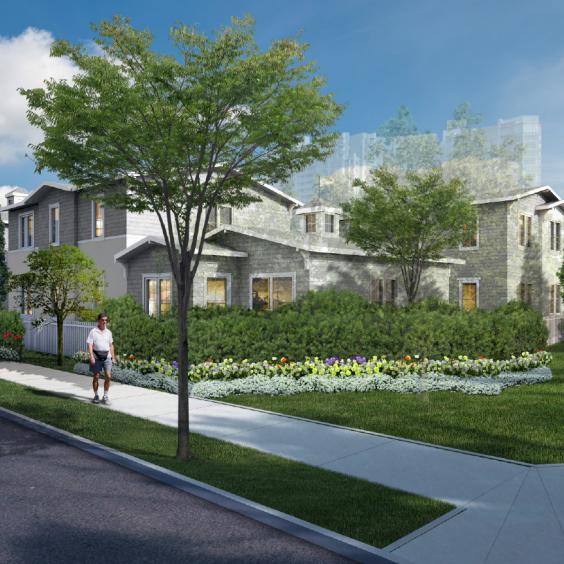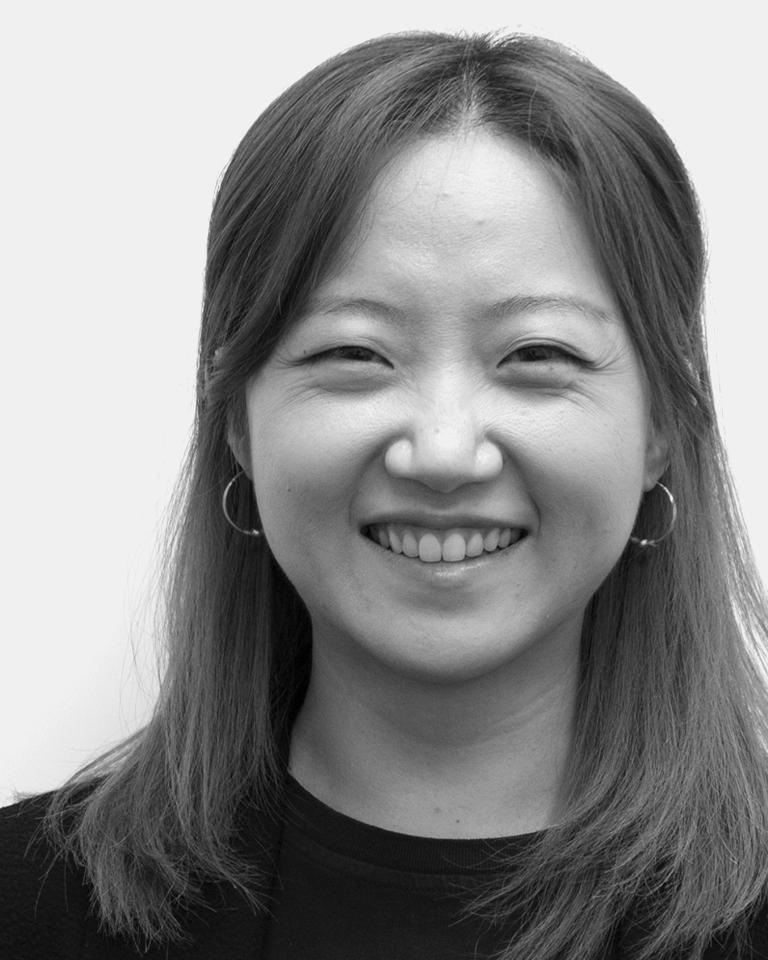Located in Venice, a popular beachside neighborhood in LA’s Westside, Thatcher Yard is an affordable and permanent supportive housing development that transforms a former sanitation yard into high-quality housing for economically-challenged seniors, families, and individuals experiencing chronic homelessness.
By targeting previously undeveloped or underdeveloped urban infill sites, projects like Thatcher Yard create new, critically-needed affordable and permanent supportive housing without displacing current residents, demolishing existing housing or raising the cost of living. Instead, members of these at-risk, often disenfranchised populations are welcomed into an existing community and supported through a network of relationships, social services and care.
For Thatcher Yard, HED’s team was charged with creating an affordable housing design that sits comfortably amidst the surrounding high-end and market-rate housing. To meet this challenge, we crafted an affordable housing product type that is not only sensitive to surrounding context as a whole, but actually responds to multiple adjacent housing types on specific sides of the development. The resulting design is a triumph of site and urban planning.
Equally responsive to context, Thatcher Yard’s roofline rises 3 stories to meet the five-story buildings to the east before angling down to the height of the neighboring single-family homes. This design strategy not only protects the neighborhood’s famed ocean views, but also ensures that the height of the development aligns with adjacent structures on either side.
Upon completion, Thatcher Yard will provide 98 total units—98 new homes—for high-risk and chronically homeless seniors, individuals and families, providing a sense of place, security, connection, and hope.
By targeting previously undeveloped or underdeveloped urban infill sites, projects like Thatcher Yard create new, critically-needed affordable and permanent supportive housing without displacing current residents, demolishing existing housing or raising the cost of living. Instead, members of these at-risk, often disenfranchised populations are welcomed into an existing community and supported through a network of relationships, social services and care.
For Thatcher Yard, HED’s team was charged with creating an affordable housing design that sits comfortably amidst the surrounding high-end and market-rate housing. To meet this challenge, we crafted an affordable housing product type that is not only sensitive to surrounding context as a whole, but actually responds to multiple adjacent housing types on specific sides of the development. The resulting design is a triumph of site and urban planning.
Equally responsive to context, Thatcher Yard’s roofline rises 3 stories to meet the five-story buildings to the east before angling down to the height of the neighboring single-family homes. This design strategy not only protects the neighborhood’s famed ocean views, but also ensures that the height of the development aligns with adjacent structures on either side.
Upon completion, Thatcher Yard will provide 98 total units—98 new homes—for high-risk and chronically homeless seniors, individuals and families, providing a sense of place, security, connection, and hope.
