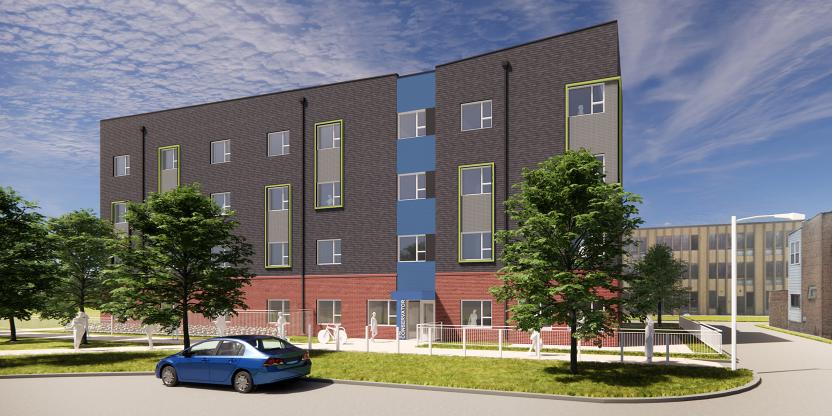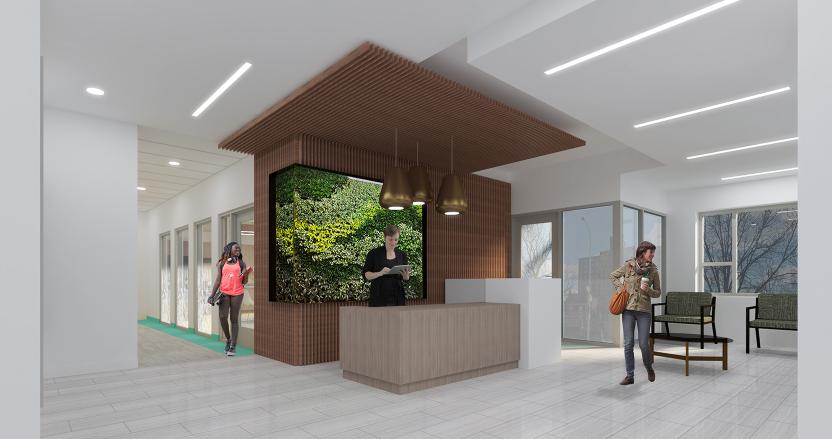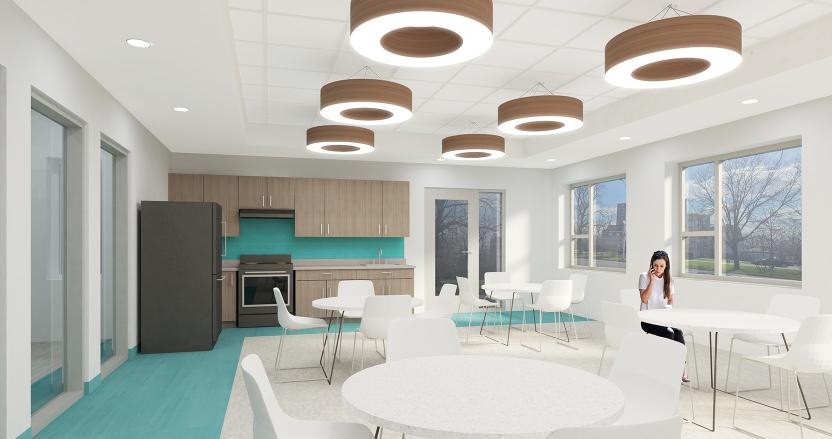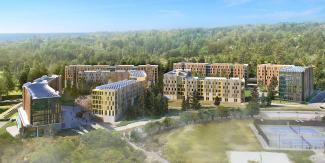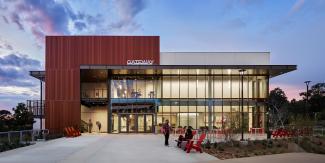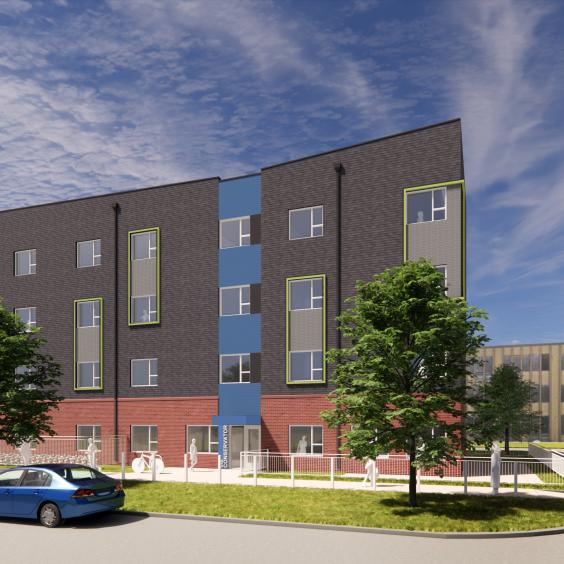Situated just north of the landmark Garfield Park Conservatory in Chicago, the Conservatory Apartments is poised to demonstrate that the Passive House Certification for large, affordable, multi-family housing projects is within reach in this Midwestern cool-humid climate (ASHRAE zone 5a). The design team utilized the biophilic design strategy of simulating natural forms through specified light fixtures and patterned glass. The incorporation of a low maintenance moss wall in the building lobby is both a way of bringing nature inside as well as a nod to the namesake conservatory a block away. Through a biophilic design approach, the Conservatory Apartments will provide 43 units to an underserved population and tell a story about nature that will tie it to its place and time.
The sustainability goals for the project are twofold – first, the client is committed to achieving Passive House Certification. Once successfully constructed, Conservatory Apartments will be the first Passive House Certified affordable project at scale for the City of Chicago. Second, the project has also been selected to be a participant in the Living Building Challenge (LBC) Pilot Program for affordable housing. The HED team will study how to maximize the number of LBC imperatives that can be achieved with a goal of CORE Certification.
The sustainability goals for the project are twofold – first, the client is committed to achieving Passive House Certification. Once successfully constructed, Conservatory Apartments will be the first Passive House Certified affordable project at scale for the City of Chicago. Second, the project has also been selected to be a participant in the Living Building Challenge (LBC) Pilot Program for affordable housing. The HED team will study how to maximize the number of LBC imperatives that can be achieved with a goal of CORE Certification.
