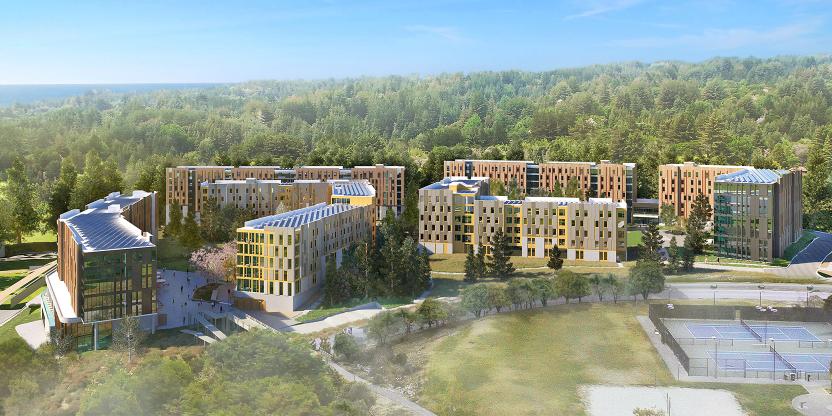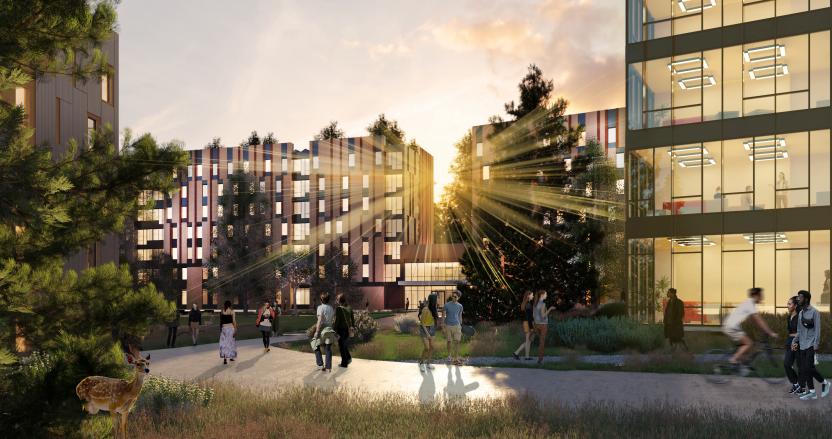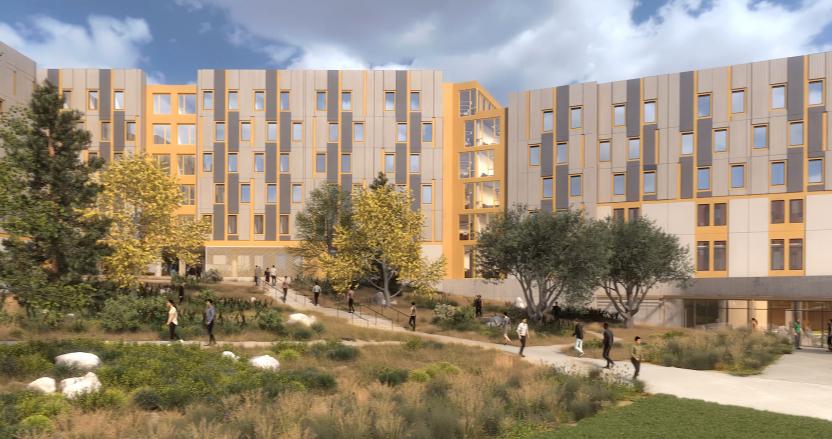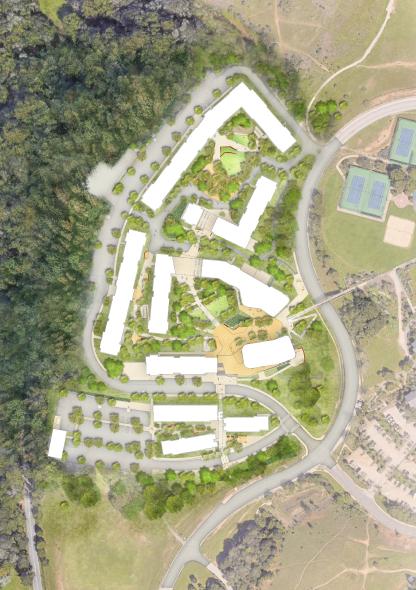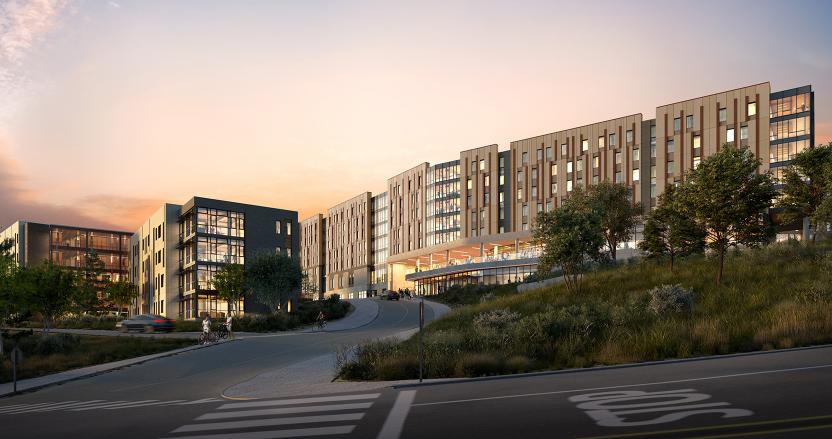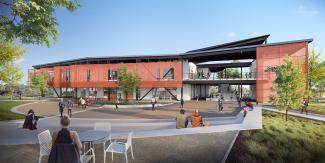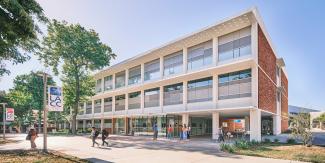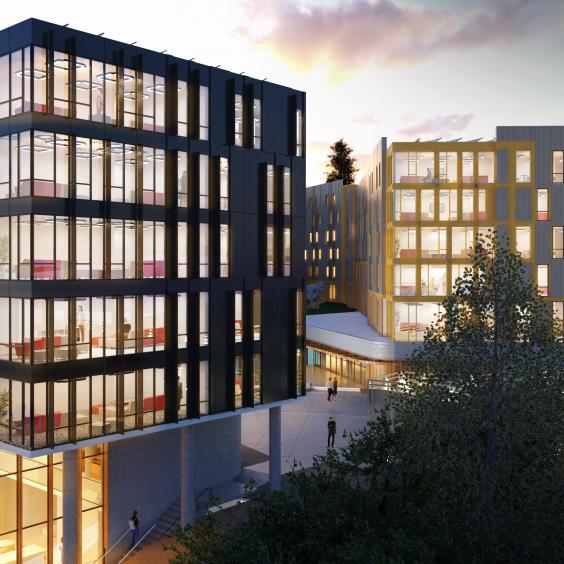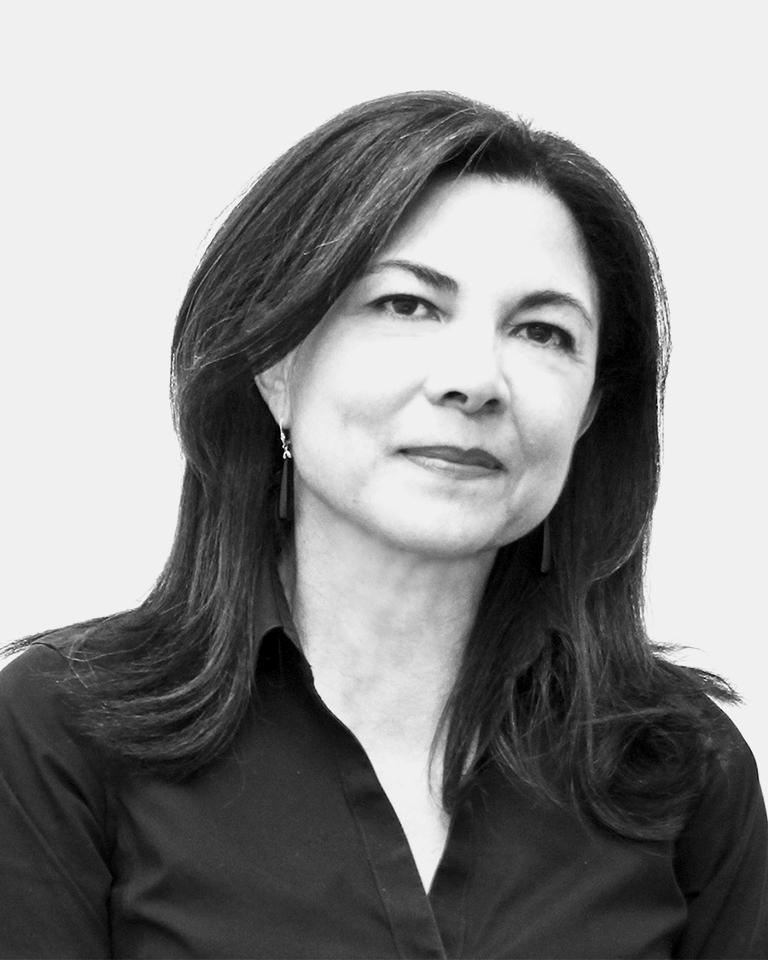While Student Housing West represents a departure from the residential college model integral to the first and second year undergraduate experience at UC Santa Cruz, the project has been infused with specific elements intended to provide an alternate means to build community and shared values around a common core of program and open space. Interior and exterior common spaces encourage the varied scales of interaction that enable students to connect and identify with their housing community and peers regardless of College affiliation. Outside of their living units, individuals and small groups share common spaces, floor lounges, study rooms, and other social spaces that are strategically placed throughout each building.
The exterior courtyards have their own distinct characters to create neighborhood identity within the larger complex. The northern courtyard has clusters of trees and a lawn for student interaction and casual recreation for larger groups. The southern courtyard has multiple levels, featuring a hillside with rustic landscape, casual seating with views, and framed by two socially activated HUB spaces. At one and two stories, the HUBS have a pedestrian friendly scale and are seamlessly integrated into the site through grading and planting of climate adaptive plants. Intentional indoor/outdoor connections encourage communal activity and enable synergy to develop among the students.
The HUBS and their communal facilities are integrated into the buildings and envisioned as the heart of the SHW community. They are comprised of programmed spaces that support the wellbeing of, and social connections among, the student residents and campus at large. The smaller northern HUB, the Commons, is located in Building 4 and contains programs centered around collaborative learning and office space. The Commons has the capacity to host groups of various sizes for study sessions, meetings and other gatherings. The larger southern HUB (the Market and Wellness Center) contains a food market and dining component, as well as programmed space for fitness and other active and passive wellness spaces. While the HUB connects the student population of SHW, they are also meant to welcome the larger UCSC community by providing much needed study and active space, as well as additional food and dining options.
The new Graduate Housing located south of the site access road is directly adjacent to the Market and Wellness HUB. The building steps down a hillside to a flat and usable open space at the southern edge of the site with unobstructed views over adjacent meadows and Monterey Bay. Its location is both distinct from the SHW undergraduate buildings and convenient to access the community programs of the adjacent HUBs.
Conceived as related elements within a single project, the undergraduate and graduate housing share common, but not matching, characteristics.
The exterior courtyards have their own distinct characters to create neighborhood identity within the larger complex. The northern courtyard has clusters of trees and a lawn for student interaction and casual recreation for larger groups. The southern courtyard has multiple levels, featuring a hillside with rustic landscape, casual seating with views, and framed by two socially activated HUB spaces. At one and two stories, the HUBS have a pedestrian friendly scale and are seamlessly integrated into the site through grading and planting of climate adaptive plants. Intentional indoor/outdoor connections encourage communal activity and enable synergy to develop among the students.
The HUBS and their communal facilities are integrated into the buildings and envisioned as the heart of the SHW community. They are comprised of programmed spaces that support the wellbeing of, and social connections among, the student residents and campus at large. The smaller northern HUB, the Commons, is located in Building 4 and contains programs centered around collaborative learning and office space. The Commons has the capacity to host groups of various sizes for study sessions, meetings and other gatherings. The larger southern HUB (the Market and Wellness Center) contains a food market and dining component, as well as programmed space for fitness and other active and passive wellness spaces. While the HUB connects the student population of SHW, they are also meant to welcome the larger UCSC community by providing much needed study and active space, as well as additional food and dining options.
The new Graduate Housing located south of the site access road is directly adjacent to the Market and Wellness HUB. The building steps down a hillside to a flat and usable open space at the southern edge of the site with unobstructed views over adjacent meadows and Monterey Bay. Its location is both distinct from the SHW undergraduate buildings and convenient to access the community programs of the adjacent HUBs.
Conceived as related elements within a single project, the undergraduate and graduate housing share common, but not matching, characteristics.
