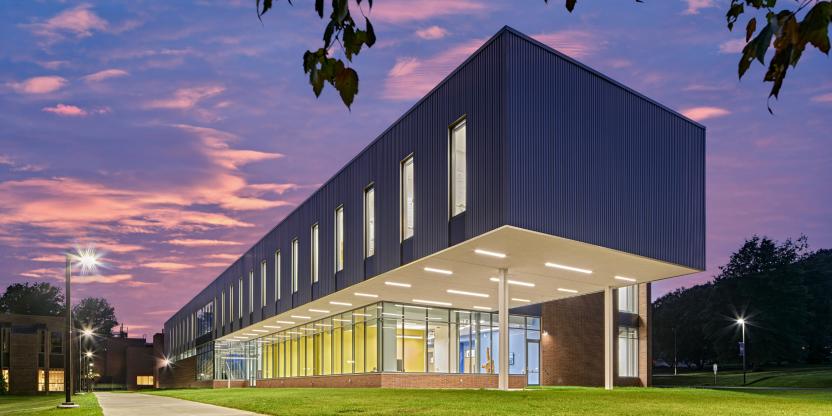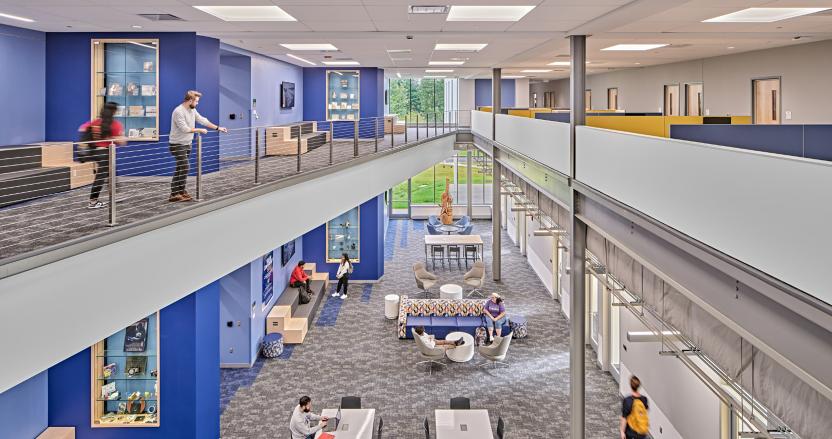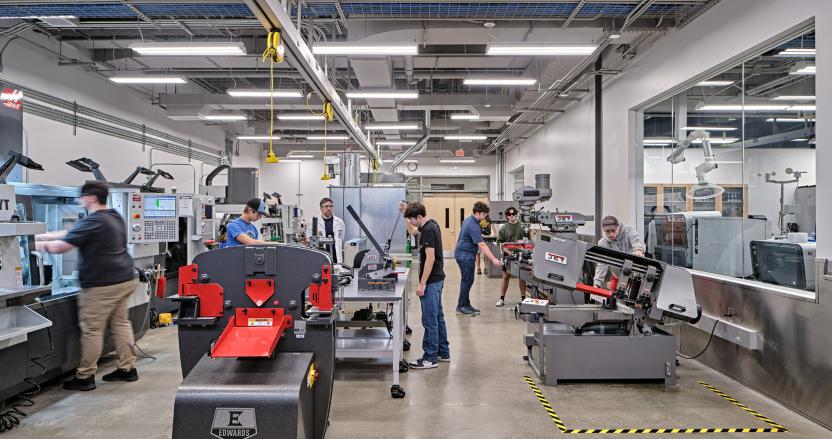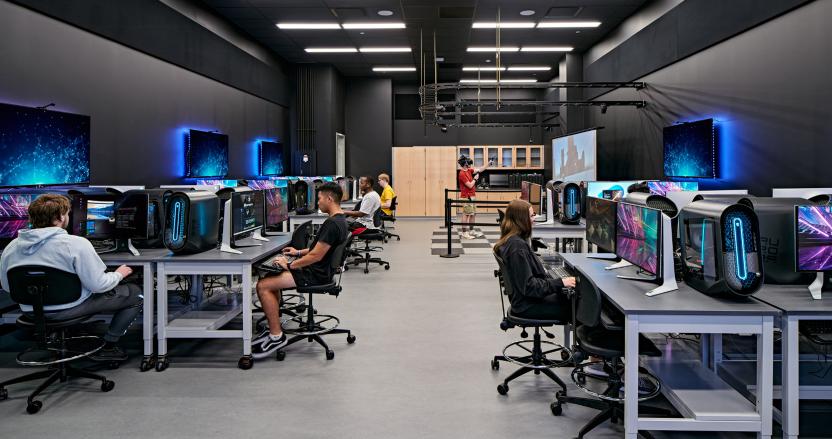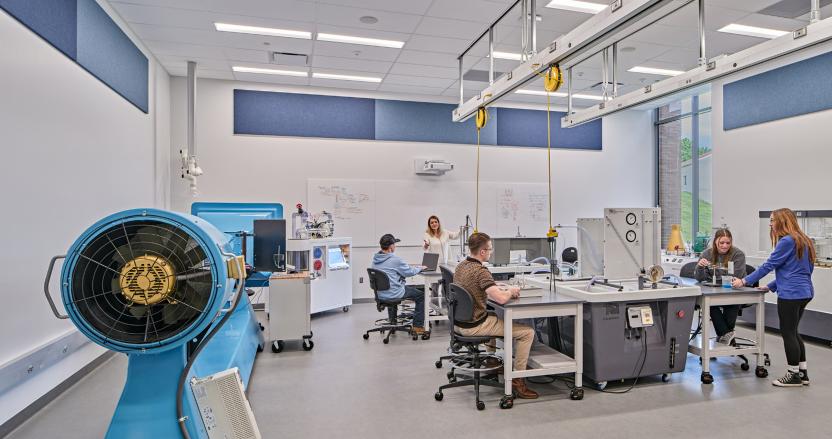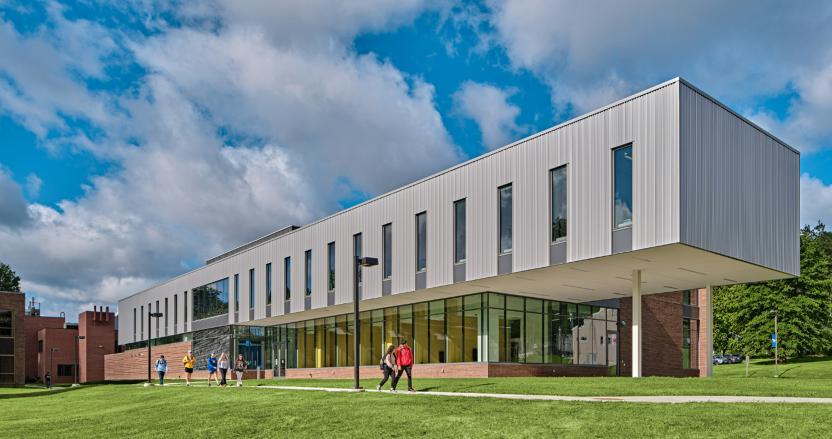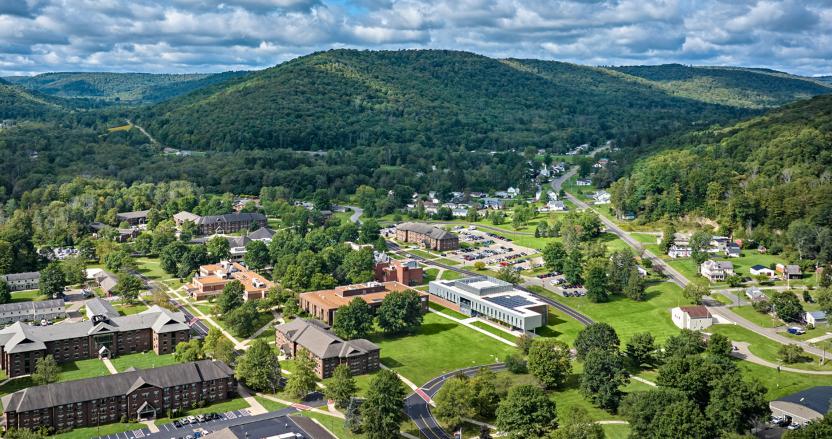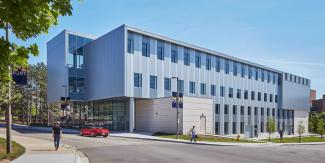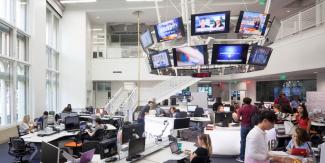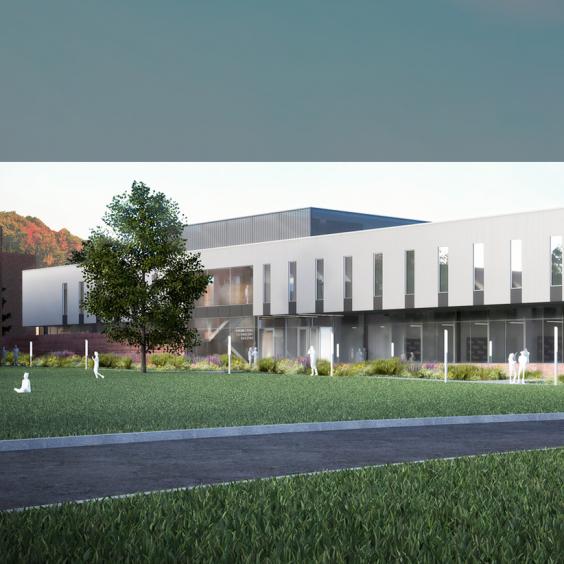The University of Pittsburgh at Bradford needed to create new specialized instructional spaces and support facilities to develop their two new engineering technology programs and enhance and combine the facilities of existing programs. Because of the firm’s experience in STEM and careers education facility development, HED was selected to design Pitt-Bradford’s Engineering and Information Technologies Building. The building houses the new mechanical engineering technology and energy engineering technology programs, the relocated computer information systems and technology program, and contains academic support space for increased student enrollment.
Several types of labs are to be found in the new building, including a strength and materials lab, fluid dynamics lab with small hydro tunnel to test designs, a circuit lab with bench space for soldering, generators, and analog/digital trainer desktop kits, and a measurements lab for the energy engineering and energy science and technology programs where students will be able to work with sensors and automation. Computer labs are provided, with specialized services such as a machine shop for first-year engineering students with computer-controlled cutters and plasma cutters used to cut through electrically conducive materials, and a maker space with 3-D printing for rapid prototyping to be shared with the information technology program. The building also includes the campus data center, active large group classrooms, and faculty and staff offices.
The building is the center of technology and innovation on campus and across the region, chock full of rapid prototyping machines, oscilloscopes, engineering lab stations and more to provide hands-on technical learning. Students in mechanical engineering technology are able to design and build a prototype for an industrial process, then test them in labs for fluid dynamics, thermodynamics, strength of materials and electrical circuits. The energy engineering technology students learn about geology, combustion, automation and sensors, biofuels, wood chemistry, wind and solar power, and the chemistry of petroleum and natural gas.
Graduates with these engineering technology degrees will be prepared to apply for and perform the same jobs as those with engineering degrees, however, the teaching and learning in the technology programs are focused on practical applications.
Several types of labs are to be found in the new building, including a strength and materials lab, fluid dynamics lab with small hydro tunnel to test designs, a circuit lab with bench space for soldering, generators, and analog/digital trainer desktop kits, and a measurements lab for the energy engineering and energy science and technology programs where students will be able to work with sensors and automation. Computer labs are provided, with specialized services such as a machine shop for first-year engineering students with computer-controlled cutters and plasma cutters used to cut through electrically conducive materials, and a maker space with 3-D printing for rapid prototyping to be shared with the information technology program. The building also includes the campus data center, active large group classrooms, and faculty and staff offices.
The building is the center of technology and innovation on campus and across the region, chock full of rapid prototyping machines, oscilloscopes, engineering lab stations and more to provide hands-on technical learning. Students in mechanical engineering technology are able to design and build a prototype for an industrial process, then test them in labs for fluid dynamics, thermodynamics, strength of materials and electrical circuits. The energy engineering technology students learn about geology, combustion, automation and sensors, biofuels, wood chemistry, wind and solar power, and the chemistry of petroleum and natural gas.
Graduates with these engineering technology degrees will be prepared to apply for and perform the same jobs as those with engineering degrees, however, the teaching and learning in the technology programs are focused on practical applications.
